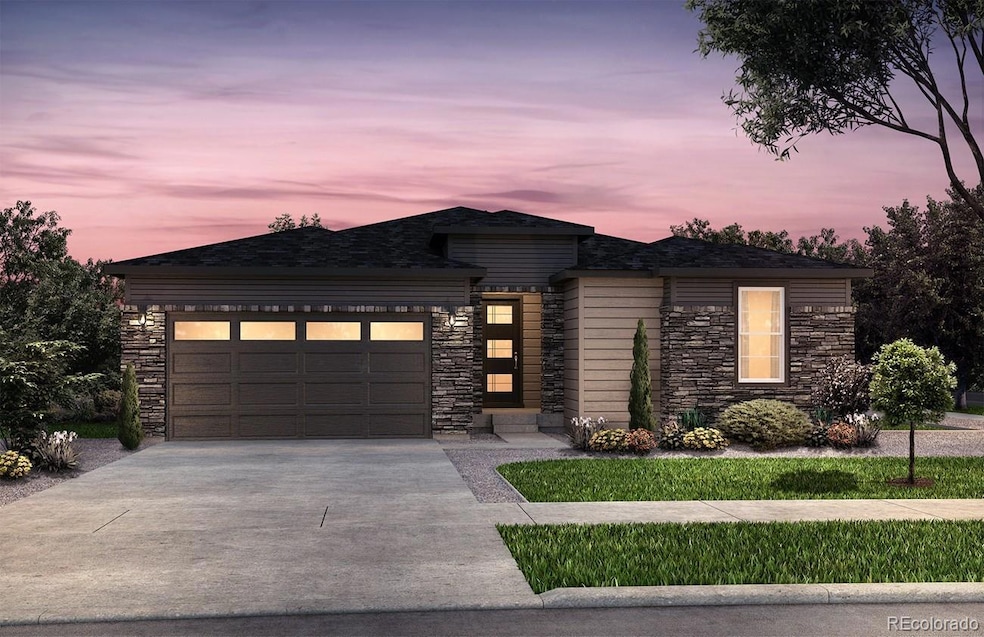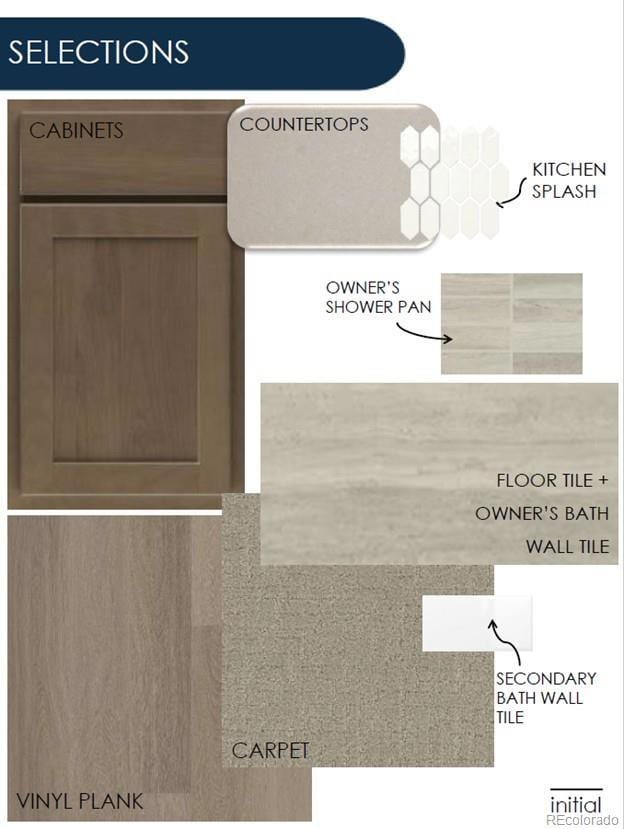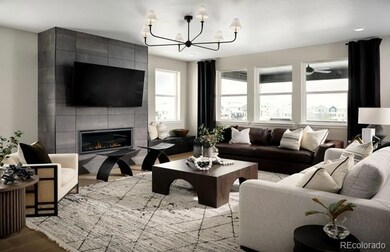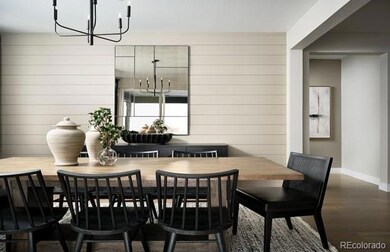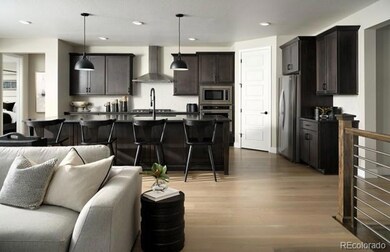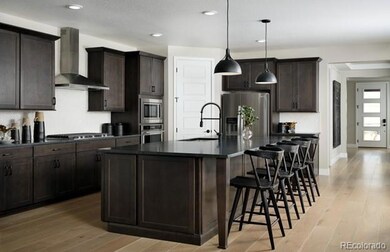4125 N Duquesne Ct Aurora, CO 80019
Estimated payment $5,178/month
Highlights
- New Construction
- Private Yard
- Community Pool
- Great Room with Fireplace
- Game Room
- Den
About This Home
We are proud to present this lovely Pulte Homes ranch-style home in one of Aurora's new premier neighborhoods, The Aurora Highlands! This is a stunning suburban area with ample green space & resort-style amenities. The Parklane floor plan is one of Pulte's favorite house plans! 3 bedrooms and 2.5 bathroom layout with a practical main floor Den offers the perfect work from home setup or craft space. The spacious kitchen with kitchen island, flows perfectly into the Cafe and Gathering Room - great entertaining space! This NEW BUILD home offers an open floor plan with exceptional finishes throughout. The Chef’s Kitchen features beautiful cabinets, quartz countertops, Stainless Steel appliances, spacious pantry, and large island. Main floor laundry offers great convenience! Great curb appeal with comfortable 3 car garage, and frame/stone exterior. Front landscaping is included. Enjoy the oversized, private yard! Everything is NEW, enjoy our complete builder home warranty that brings your tremendous peace of mind. The Unfinished basement offers a large open storage room and ample space for future finish if desired. Live close to shopping, dining, outstanding schools, trails & easy access to Denver/DIA. Community offers a pool, clubhouse, ponds, playground, trails throughout this thriving part of town. Don't miss this amazing home in an amazing community! Go to to check out The Aurora Highlands!
Listing Agent
Real Broker, LLC DBA Real Brokerage Phone: 720-807-2890 Listed on: 06/20/2025

Home Details
Home Type
- Single Family
Est. Annual Taxes
- $10,687
Year Built
- Built in 2025 | New Construction
Lot Details
- Cul-De-Sac
- Partially Fenced Property
- Private Yard
- Grass Covered Lot
HOA Fees
- $100 Monthly HOA Fees
Parking
- 3 Car Attached Garage
- Lighted Parking
- Tandem Parking
Home Design
- Slab Foundation
- Frame Construction
- Composition Roof
- Cement Siding
- Stone Siding
- Concrete Block And Stucco Construction
Interior Spaces
- 1-Story Property
- Double Pane Windows
- Smart Doorbell
- Great Room with Fireplace
- Dining Room
- Den
- Game Room
- Laundry Room
Kitchen
- Self-Cleaning Oven
- Cooktop with Range Hood
- Microwave
- Dishwasher
- Disposal
Bedrooms and Bathrooms
- 3 Main Level Bedrooms
Finished Basement
- Partial Basement
- Interior Basement Entry
- Sump Pump
- Stubbed For A Bathroom
Home Security
- Carbon Monoxide Detectors
- Fire and Smoke Detector
Eco-Friendly Details
- Energy-Efficient Appliances
- Energy-Efficient Windows
- Energy-Efficient Construction
- Energy-Efficient HVAC
- Energy-Efficient Insulation
- Energy-Efficient Thermostat
- Smart Irrigation
Outdoor Features
- Covered Patio or Porch
- Exterior Lighting
- Rain Gutters
Location
- Ground Level
Schools
- Aurora Highlands Elementary And Middle School
- Vista Peak High School
Utilities
- Forced Air Heating and Cooling System
- Heating System Uses Natural Gas
- 110 Volts
- Tankless Water Heater
- Gas Water Heater
- High Speed Internet
- Cable TV Available
Listing and Financial Details
- Assessor Parcel Number R0215495
Community Details
Overview
- Association fees include recycling, snow removal, trash
- The Aurora Highlands Association, Phone Number (303) 597-8573
- Built by Pulte Homes
- The Aurora Highlands Subdivision, Parklane Floorplan
Recreation
- Community Pool
- Park
- Trails
Map
Home Values in the Area
Average Home Value in this Area
Tax History
| Year | Tax Paid | Tax Assessment Tax Assessment Total Assessment is a certain percentage of the fair market value that is determined by local assessors to be the total taxable value of land and additions on the property. | Land | Improvement |
|---|---|---|---|---|
| 2024 | $4,485 | $29,700 | $29,700 | -- |
| 2023 | $4,221 | $23,590 | $23,590 | $0 |
| 2022 | $988 | $4,900 | $4,900 | $0 |
Property History
| Date | Event | Price | List to Sale | Price per Sq Ft |
|---|---|---|---|---|
| 08/14/2025 08/14/25 | Pending | -- | -- | -- |
| 07/10/2025 07/10/25 | Price Changed | $799,990 | -1.9% | $212 / Sq Ft |
| 06/20/2025 06/20/25 | For Sale | $815,854 | -- | $216 / Sq Ft |
Source: REcolorado®
MLS Number: 5615219
APN: 1819-19-3-01-046
- 45947 Gentry Ave
- 45941 Gentry Ave
- 45929 Gentry Ave
- 25020 E 42nd Ave
- 24151 E 52nd Ave
- 24141 E 52nd Ave
- 24003 E 39th Ave
- Parklane Plan at The Aurora Highlands - Crest
- Exeter Plan at The Aurora Highlands - Crest
- Eldora Plan at The Aurora Highlands - Summit
- Telluride Plan at The Aurora Highlands - Summit
- Pathmaker Plan at The Aurora Highlands - Pinnacle
- Rainier Plan at The Aurora Highlands - Crest
- Brinnon II Plan at The Aurora Highlands - Pinnacle
- Vail Plan at The Aurora Highlands - Summit
- Powderhorn Plan at The Aurora Highlands - Summit
- Westport Plan at The Aurora Highlands - Crest
- Quincy Plan at The Aurora Highlands - Pinnacle
- Brownstone Plan at The Aurora Highlands - Pinnacle
- Manzanita Plan at The Aurora Highlands - Pinnacle
