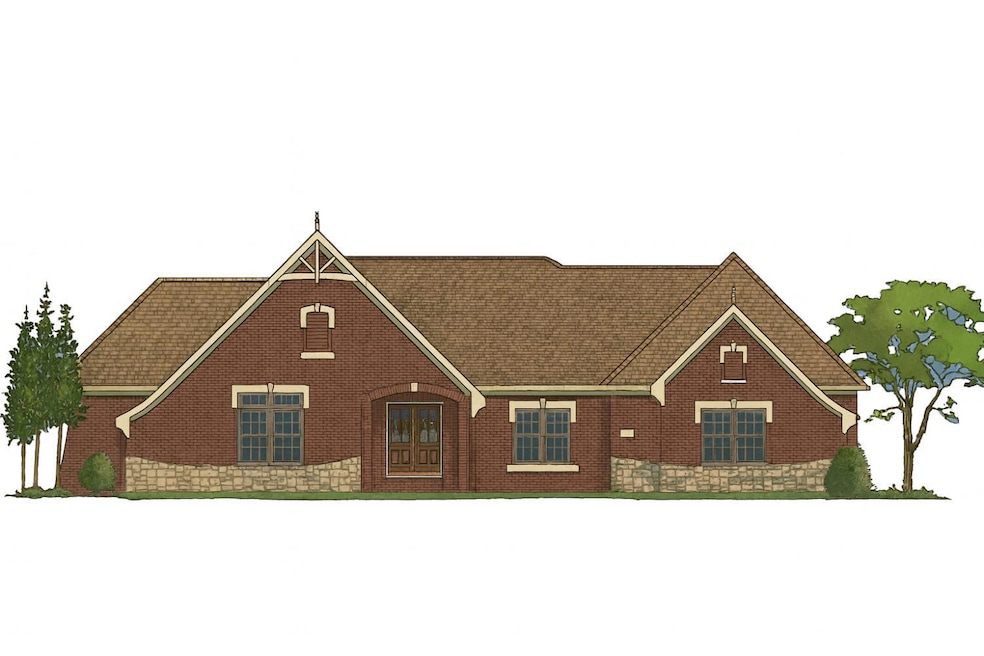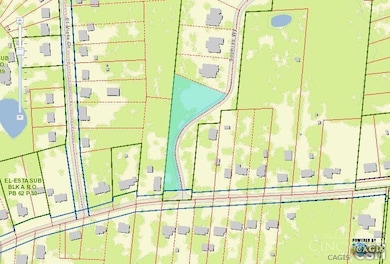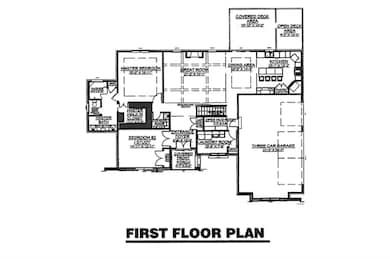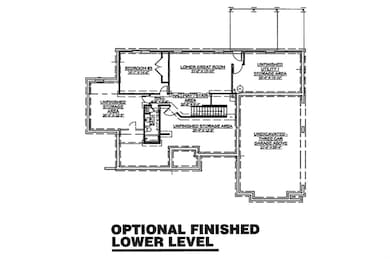4125 Sophias Way Cleves, OH 45002
Estimated payment $5,486/month
Total Views
1,919
3
Beds
2.5
Baths
--
Sq Ft
--
Price per Sq Ft
Highlights
- New Construction
- Ranch Style House
- Solid Surface Countertops
- Charles T. Young Elementary School Rated 9+
- Wood Flooring
- Double Door Entry
About This Home
Custom Ranch style home by George Thomas Homes. This stunning home features 11 foot ceilings in Great Room, eat-in kitchen with island bar with walkout to covered deck, owner's suite includes large walk-in closet & adjoining bathroom with double vanities; finished lower level with 9 foot ceilings, walkout to patio, family room, bedroom & full bathroom; 3 car garage.
Home Details
Home Type
- Single Family
Parking
- 3 Car Garage
- Driveway
Home Design
- New Construction
- Ranch Style House
- Brick Exterior Construction
- Poured Concrete
- Shingle Roof
- Stone
Interior Spaces
- Ceiling height of 9 feet or more
- Recessed Lighting
- Gas Fireplace
- Vinyl Clad Windows
- Double Door Entry
- Great Room with Fireplace
- Fire and Smoke Detector
Kitchen
- Eat-In Kitchen
- Oven or Range
- Microwave
- Dishwasher
- Kitchen Island
- Solid Surface Countertops
Flooring
- Wood
- Tile
Bedrooms and Bathrooms
- 3 Bedrooms
- Walk-In Closet
- Dual Vanity Sinks in Primary Bathroom
Finished Basement
- Walk-Out Basement
- Basement Fills Entire Space Under The House
Utilities
- Forced Air Heating and Cooling System
- Heating System Uses Gas
- Gas Water Heater
Additional Features
- Covered Deck
- 0.9 Acre Lot
Community Details
- Property has a Home Owners Association
- Built by George Thomas Homes
Map
Create a Home Valuation Report for This Property
The Home Valuation Report is an in-depth analysis detailing your home's value as well as a comparison with similar homes in the area
Home Values in the Area
Average Home Value in this Area
Property History
| Date | Event | Price | List to Sale | Price per Sq Ft |
|---|---|---|---|---|
| 10/10/2025 10/10/25 | For Sale | $875,000 | -- | -- |
Source: MLS of Greater Cincinnati (CincyMLS)
Source: MLS of Greater Cincinnati (CincyMLS)
MLS Number: 1858173
Nearby Homes
- B Dr
- 8229 Charlies Way
- 3943 Durango Green Dr
- 3830 Nottingham Ct
- 7930 Foxtrot Dr
- 3813 Beacon Woods Dr
- 3829 Legendary Ridge Ln
- 3892 Legendary Ridge Ln
- 7779 Rhumba Dr
- 3894 Bremen Pass
- 7957 Rio Grande Dr
- 3693 Chestnut Park Ln
- 3601 Chadwell Springs Ct
- 3596 Chestnut Park Ln
- 3600 Chestnut Park Ln
- 3594 Chestnut Park Ln
- 3736 Bremen Pass
- 3615 Rio Bravo Trail
- 4182 Foxpoint Ridge
- 5108 Zion Rd
- 4461 Schinkal Rd
- 505 Aston View Ln
- 6650 Hearne Rd
- 6646 Hearne Rd
- 5884 Island Dr
- 6588 Hearne Rd Unit 32
- 6788 Harrison Ave
- 5751 Signal Pointe Dr
- 7450 Country Village Dr
- 814 E Main St
- 8149 W Mill St
- 6210 Berauer Rd
- 5411 Bluesky Dr
- 5208 Belclare Rd Unit CM11
- 6917 Sayler Ave
- 5982 Childs Ave
- 5545 Westwood Northern Blvd
- 6268 Rocknoll Ln
- 5576 Bridgetown Rd
- 2154 Canyon Ct




