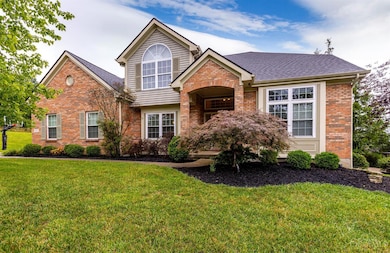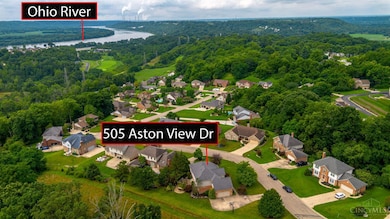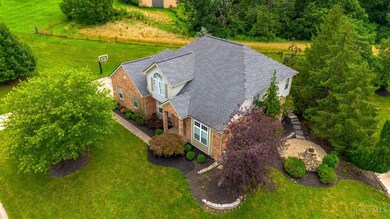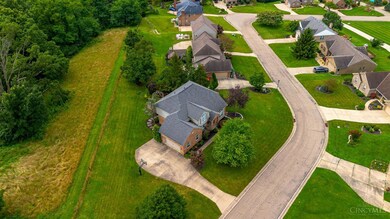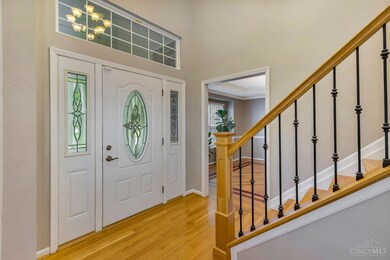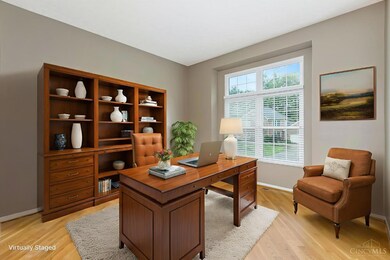505 Aston View Ln Cleves, OH 45002
4
Beds
3.5
Baths
--
Sq Ft
0.5
Acres
Highlights
- River View
- Traditional Architecture
- No HOA
- Charles T. Young Elementary School Rated 9+
- Wood Flooring
- Porch
About This Home
Beautiful 4bdrm + study & 4 bath 2story w/partial Ohio River views on acre lot. Features incl fin LL w/ wet bar, gorgeous updated kitchen, updated primary bath & lg primary suite, 1st flr office w/ 10 ft ceiling, 1st floor laundry, beautiful hdwd flooring w/ inlay design, lg covered front porch, side entry garage w/ lg driveway & basketball hoop, paver patio w/2story pergola & granite bar top, custom stone outdoor fp with river views, backs to horse barn, lots of privacy w/ neighbors on just one side, yard lights, sprinkler system, no HOA & more.
Home Details
Home Type
- Single Family
Est. Annual Taxes
- $7,336
Year Built
- Built in 1995
Lot Details
- 0.5 Acre Lot
Parking
- 2 Car Attached Garage
- Oversized Parking
- Side Facing Garage
- Driveway
- On-Street Parking
Home Design
- Traditional Architecture
- Brick Exterior Construction
- Poured Concrete
- Shingle Roof
Interior Spaces
- 2-Story Property
- Chair Railings
- Crown Molding
- Ceiling height of 9 feet or more
- Ceiling Fan
- Recessed Lighting
- Chandelier
- Stone Fireplace
- Vinyl Clad Windows
- Window Treatments
- Panel Doors
- Entrance Foyer
- Wood Flooring
- River Views
- Finished Basement
- Basement Fills Entire Space Under The House
- Storage In Attic
Kitchen
- Eat-In Kitchen
- Breakfast Bar
- Oven or Range
- Microwave
- Dishwasher
- Kitchen Island
- Disposal
Bedrooms and Bathrooms
- 4 Bedrooms
- Walk-In Closet
Outdoor Features
- Patio
- Porch
Utilities
- Forced Air Heating and Cooling System
- Heating System Uses Gas
- 220 Volts
Listing and Financial Details
- No Smoking Allowed
Community Details
Overview
- No Home Owners Association
Pet Policy
- Pets Allowed
Map
Source: MLS of Greater Cincinnati (CincyMLS)
MLS Number: 1861570
APN: 572-0009-0223
Nearby Homes
- 525 E State Rd
- 517 E State Rd
- 540 Aston View Ln
- 542 Aston View Ln
- 8735 Bridgetown Rd
- 0 Saint Annes Unit 1826785
- 3889 Bear Ln
- 194 E State Rd
- 3736 Bremen Pass
- Chattanooga Plan at Indian Walk
- Rockford Plan at Indian Walk
- Carlisle Plan at Indian Walk
- Miramar Plan at Indian Walk
- The Hoover Plan at Indian Walk
- 8705 Quietwood Ln
- Truman Plan at Indian Walk
- The Jefferson Plan at Indian Walk
- Somerset Plan at Indian Walk
- The Longwood Plan at Indian Walk
- Sanibel Plan at Indian Walk
- 4461 Schinkal Rd
- 814 E Main St
- 6917 Sayler Ave
- 2154 Canyon Ct
- 5884 Island Dr
- 1207 N Bend Rd
- 8149 W Mill St
- 6646 Hearne Rd
- 6650 Hearne Rd
- 6210 Berauer Rd
- 6788 Harrison Ave
- 2638 Hazelnut Ct
- 7450 Country Village Dr
- 5751 Signal Pointe Dr
- 5411 Bluesky Dr
- 5208 Belclare Rd Unit CM11
- 1900 Sanctuary Place Dr
- 5576 Bridgetown Rd
- 5545 Westwood Northern Blvd
- 5566 Hillside Ave

