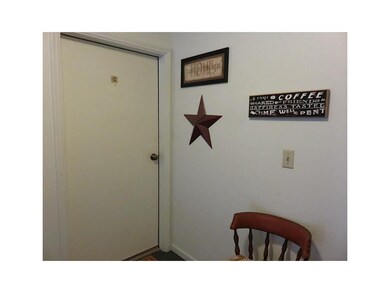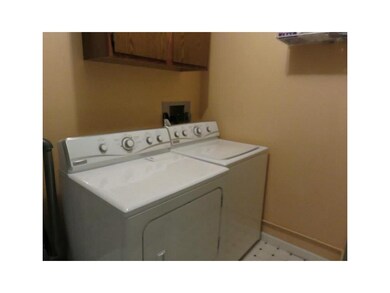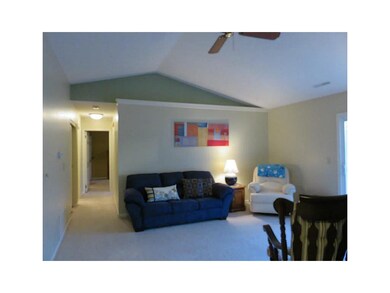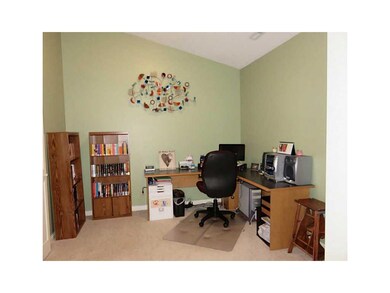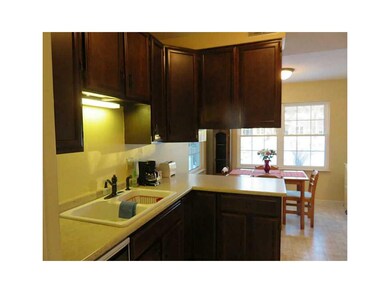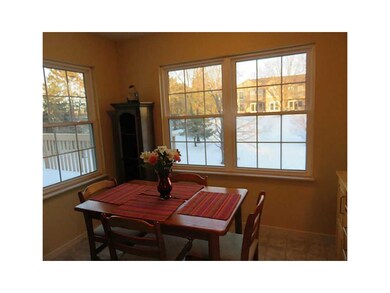
4125 Summerfield Ln NE Unit C Cedar Rapids, IA 52402
Highlights
- Deck
- Formal Dining Room
- Eat-In Kitchen
- John F. Kennedy High School Rated A-
- 1 Car Attached Garage
- Forced Air Cooling System
About This Home
As of December 2024Updated and move-in condition is this 1147 sq ft 2 bedroom, 2 bath condo with vaulted ceilings, attached garage, separate storage room and secured front door. The list of updates is long and a detailed list is available, but some of the biggies are the following: furnace, central air, windows, patio door, stove, refrigerator, washer and dryer, carpet, bathroom floors, light fixtures, bathroom and kitchen updates, deck and paint. The building will have a new roof with complete tear-off in 2015. All windows face easterly so you can enjoy morning sun and afternoon shade. There is a formal dining room as well as eat-in kitchen, a large master bedroom with a walk-in closet you'll fall in love with. Low utilities, low taxes and a great location close to golf, restaurants, grocery stores, I-380 and both sides of town make this condo a MUST see and a great place to call home. Cheaper than rent. Come check it out.
Property Details
Home Type
- Condominium
Est. Annual Taxes
- $1,836
Year Built
- 1983
HOA Fees
- $110 Monthly HOA Fees
Home Design
- Slab Foundation
- Frame Construction
- Aluminum Siding
Interior Spaces
- 1,147 Sq Ft Home
- 2-Story Property
- Formal Dining Room
Kitchen
- Eat-In Kitchen
- Range
- Dishwasher
Bedrooms and Bathrooms
- 2 Bedrooms
- Primary bedroom located on second floor
- 2 Full Bathrooms
Laundry
- Laundry on upper level
- Dryer
- Washer
Parking
- 1 Car Attached Garage
- Garage Door Opener
Outdoor Features
- Deck
Utilities
- Forced Air Cooling System
- Heating System Uses Gas
- Gas Water Heater
- Cable TV Available
Community Details
Overview
- Built by SKOGMAN
Amenities
- Community Storage Space
Pet Policy
- No Pets Allowed
Map
Home Values in the Area
Average Home Value in this Area
Property History
| Date | Event | Price | Change | Sq Ft Price |
|---|---|---|---|---|
| 12/05/2024 12/05/24 | Sold | $123,000 | -3.5% | $107 / Sq Ft |
| 10/31/2024 10/31/24 | Pending | -- | -- | -- |
| 09/26/2024 09/26/24 | Price Changed | $127,500 | -1.5% | $111 / Sq Ft |
| 09/13/2024 09/13/24 | For Sale | $129,500 | +45.7% | $113 / Sq Ft |
| 04/10/2015 04/10/15 | Sold | $88,900 | -1.2% | $78 / Sq Ft |
| 01/16/2015 01/16/15 | Pending | -- | -- | -- |
| 01/13/2015 01/13/15 | For Sale | $89,950 | -- | $78 / Sq Ft |
Tax History
| Year | Tax Paid | Tax Assessment Tax Assessment Total Assessment is a certain percentage of the fair market value that is determined by local assessors to be the total taxable value of land and additions on the property. | Land | Improvement |
|---|---|---|---|---|
| 2023 | $1,966 | $125,000 | $19,000 | $106,000 |
| 2022 | $1,930 | $102,100 | $16,000 | $86,100 |
| 2021 | $2,116 | $102,100 | $16,000 | $86,100 |
| 2020 | $2,116 | $104,500 | $16,000 | $88,500 |
| 2019 | $1,852 | $94,400 | $16,000 | $78,400 |
| 2018 | $1,736 | $94,400 | $16,000 | $78,400 |
| 2017 | $1,774 | $90,000 | $7,000 | $83,000 |
| 2016 | $1,841 | $86,600 | $7,000 | $79,600 |
| 2015 | $1,877 | $88,183 | $7,000 | $81,183 |
| 2014 | $1,692 | $88,183 | $7,000 | $81,183 |
| 2013 | -- | $88,183 | $7,000 | $81,183 |
Mortgage History
| Date | Status | Loan Amount | Loan Type |
|---|---|---|---|
| Previous Owner | $72,000 | New Conventional | |
| Previous Owner | $18,000 | Second Mortgage Made To Cover Down Payment | |
| Previous Owner | $17,780 | Stand Alone Second | |
| Previous Owner | $71,120 | Adjustable Rate Mortgage/ARM | |
| Previous Owner | $59,250 | New Conventional | |
| Previous Owner | $61,625 | Purchase Money Mortgage |
Deed History
| Date | Type | Sale Price | Title Company |
|---|---|---|---|
| Warranty Deed | $123,000 | None Listed On Document | |
| Warranty Deed | $89,000 | None Available | |
| Warranty Deed | $72,000 | None Available | |
| Interfamily Deed Transfer | -- | -- |
Similar Homes in Cedar Rapids, IA
Source: Cedar Rapids Area Association of REALTORS®
MLS Number: 1500313
APN: 14082-26005-01002
- 4019 Summerfield Ln NE Unit D
- 4121 Blue Jay Dr NE Unit C
- 3912 Summerfield Ln NE Unit C
- 4111 Lexington Dr NE Unit D
- 4124 Lexington Dr NE Unit C
- 3801 Lexington Dr NE Unit C
- 3461 Oriole Ct NE
- 4124 Lark Ct NE Unit 4124
- 4202 Pineview Dr NE
- 3723 Old Orchard Rd NE
- 3915 Belden Ct NE Unit 5
- 3629 Timberline Dr NE Unit 4
- 3930 Red Cedar Dr NE Unit A
- 3181 Eagle Ct NE
- 4285 Westchester Dr NE Unit C
- 3620 Coppermill Rd NE
- 5230 Edgewood Rd NE
- 4700 Coventry Ln NE
- 3110 Towne House Dr NE Unit C
- 4700 Westchester Dr NE Unit D

