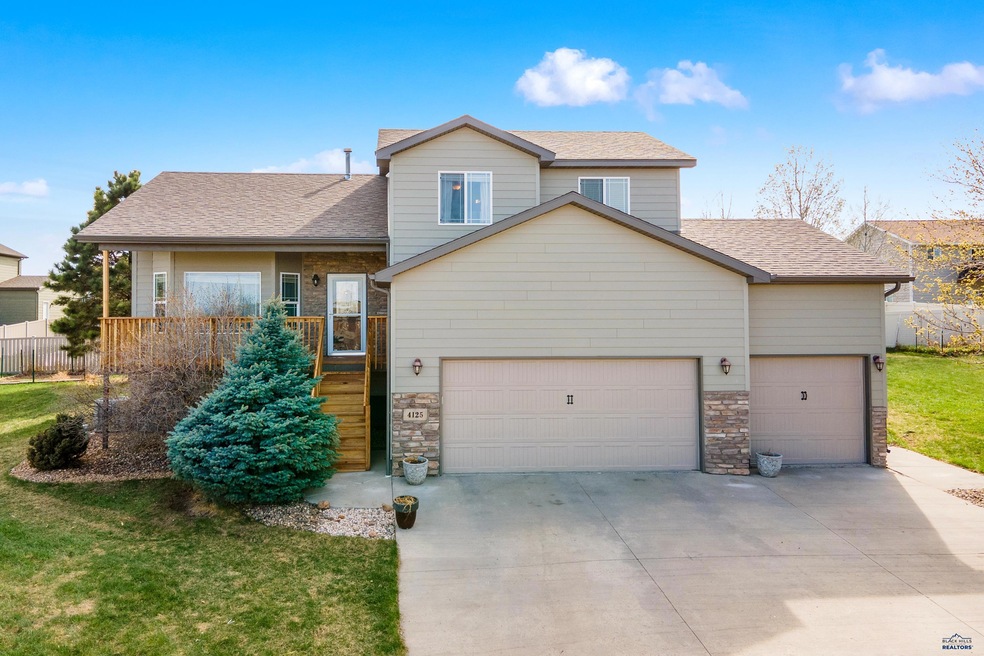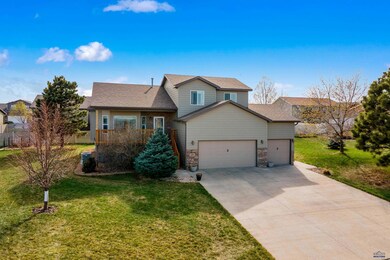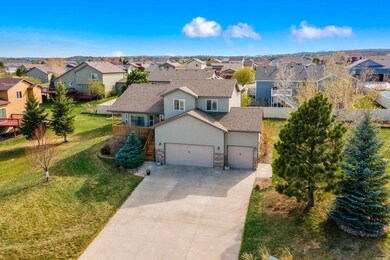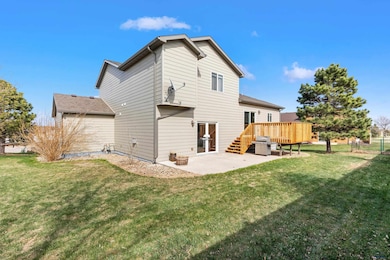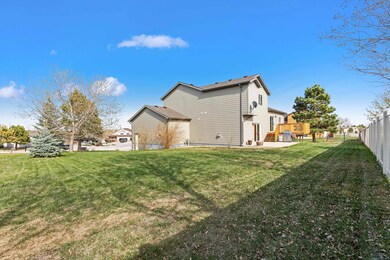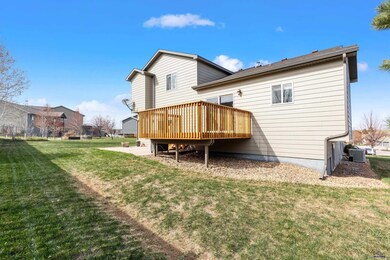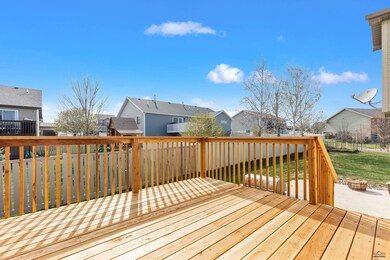
4125 Vardon Ct Rapid City, SD 57702
Estimated payment $3,660/month
Highlights
- View of Hills
- Vaulted Ceiling
- Cul-De-Sac
- Deck
- Wood Flooring
- 1-minute walk to Red Rocks Meadows Park
About This Home
You will enjoy the quiet cul de sac location of this home that has great curb appeal and an open floor plan. The main floor, with vaulted ceilings and engineered hardwood floors throughout, features a large living room which opens to the dining room and kitchen! The kitchen features an abundance of storage, stainless steel appliances, newer countertops with tile backsplash and center island! The dining/kitchen opens to the new deck and to the family room which provides a comfortable area to enjoy the fireplace and time with your family and friends! Near the family room is a 1/2 bath, mudroom and access to the attached garage. The two large bedrooms is the basement level with full bath and mechanical/storage area are located nearby. The upper level has three large bedrooms including the primary suite with double vanities, walk in closet and tub/shower combination. The laundry is located on the upper level for your convenience. Please schedule your appointment today!
Home Details
Home Type
- Single Family
Est. Annual Taxes
- $5,878
Year Built
- Built in 2008
Lot Details
- 0.29 Acre Lot
- Cul-De-Sac
- Interior Lot
- Sprinkler System
HOA Fees
- $10 Monthly HOA Fees
Property Views
- Hills
- Neighborhood
Home Design
- Poured Concrete
- Composition Roof
- Hardboard
Interior Spaces
- 2,496 Sq Ft Home
- 1.5-Story Property
- Vaulted Ceiling
- Ceiling Fan
- Gas Fireplace
- Window Treatments
- Basement
Kitchen
- Gas Oven or Range
- Microwave
- Dishwasher
- Disposal
Flooring
- Wood
- Carpet
- Tile
Bedrooms and Bathrooms
- 5 Bedrooms
- En-Suite Bathroom
- Walk-In Closet
- Bathtub with Shower
Parking
- 3 Car Attached Garage
- Garage Door Opener
Outdoor Features
- Deck
- Patio
Utilities
- Forced Air Heating and Cooling System
- Heating System Uses Gas
- Cable TV Available
Community Details
Overview
- Red Rock Meadow Subdivision
Recreation
- Community Playground
Map
Home Values in the Area
Average Home Value in this Area
Tax History
| Year | Tax Paid | Tax Assessment Tax Assessment Total Assessment is a certain percentage of the fair market value that is determined by local assessors to be the total taxable value of land and additions on the property. | Land | Improvement |
|---|---|---|---|---|
| 2024 | $5,916 | $530,300 | $69,000 | $461,300 |
| 2023 | $5,755 | $504,200 | $69,000 | $435,200 |
| 2022 | $5,854 | $476,900 | $60,000 | $416,900 |
| 2021 | $5,213 | $381,800 | $60,000 | $321,800 |
| 2020 | $4,649 | $329,600 | $60,000 | $269,600 |
| 2019 | $4,519 | $319,200 | $60,000 | $259,200 |
| 2018 | $4,332 | $323,500 | $60,000 | $263,500 |
| 2017 | $4,366 | $312,700 | $60,000 | $252,700 |
| 2016 | $4,515 | $300,600 | $60,000 | $240,600 |
| 2015 | $4,515 | $303,400 | $60,000 | $243,400 |
| 2014 | $4,078 | $268,300 | $48,000 | $220,300 |
Property History
| Date | Event | Price | Change | Sq Ft Price |
|---|---|---|---|---|
| 04/25/2025 04/25/25 | For Sale | $569,500 | +93.7% | $228 / Sq Ft |
| 10/01/2014 10/01/14 | Sold | $294,000 | -2.0% | $112 / Sq Ft |
| 08/16/2014 08/16/14 | Pending | -- | -- | -- |
| 07/31/2014 07/31/14 | For Sale | $299,999 | -- | $115 / Sq Ft |
Purchase History
| Date | Type | Sale Price | Title Company |
|---|---|---|---|
| Interfamily Deed Transfer | -- | -- | |
| Warranty Deed | -- | -- |
Mortgage History
| Date | Status | Loan Amount | Loan Type |
|---|---|---|---|
| Open | $214,000 | New Conventional | |
| Closed | $55,000 | Future Advance Clause Open End Mortgage | |
| Closed | $208,148 | No Value Available | |
| Previous Owner | $399,436 | No Value Available |
Similar Homes in Rapid City, SD
Source: Black Hills Association of REALTORS®
MLS Number: 173481
APN: 0061509
- 4127 Quiment Ct
- 6408 Sahalee Ct
- 6212 Poppy Ct
- 4300 Donegal Way
- 4320 Donegal Way
- 4103 Waterville Ct
- 6606 Dunsmore Rd
- 6315 Dunsmore Rd
- 6213 Dunsmore Rd
- 4528 Lahinch St
- 4553 Lahinch St
- 6817 Porthcawl Ct
- 6914 Dunsmore Rd
- 5414 Wind River Rd
- 5438 Wind River Rd
- 5450 Wind River Rd
- 5520 Wind River Rd
- 5632 Wind River Rd
- 5722 Wind River Rd
- 5710 Wind River Rd
