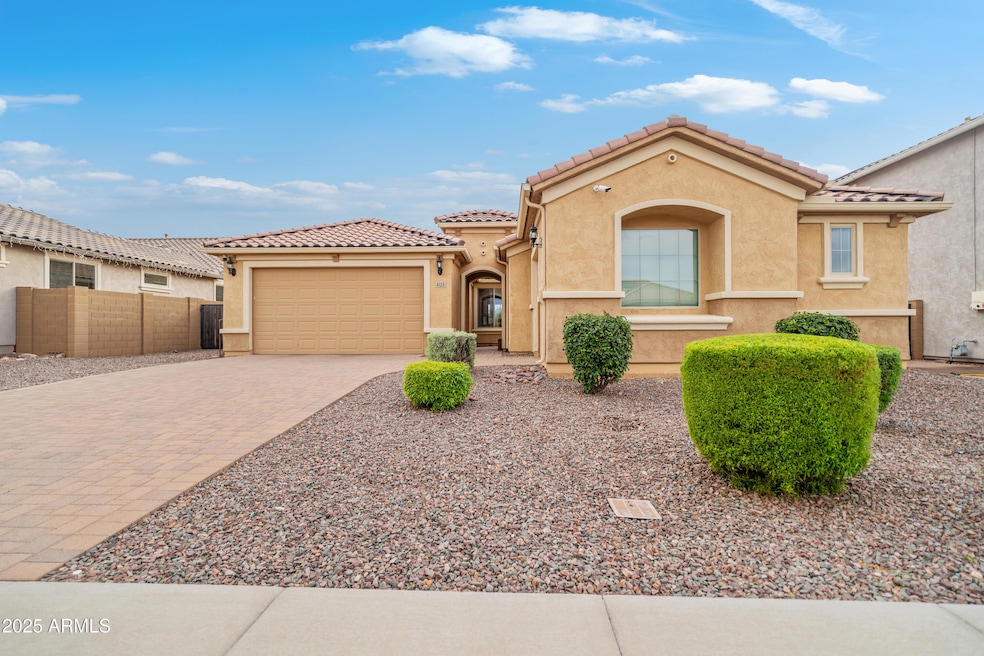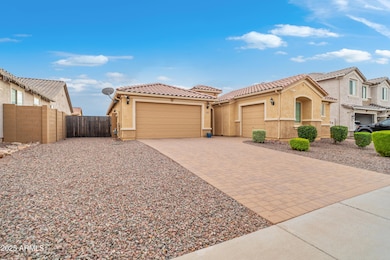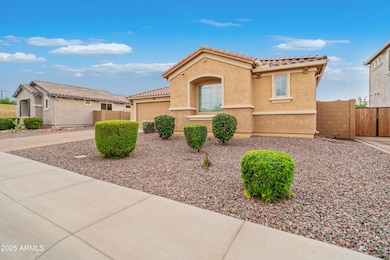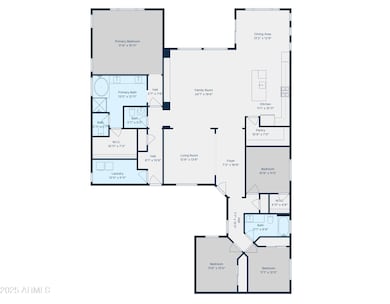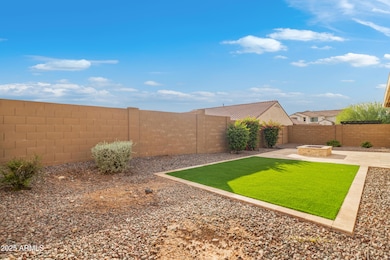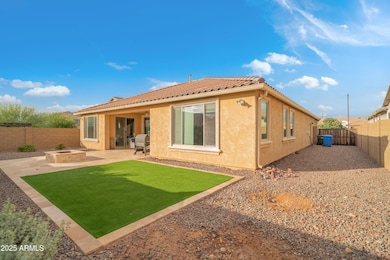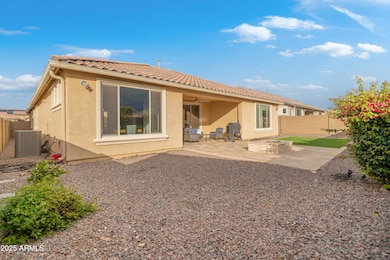4125 W Copper Moon Way New River, AZ 85087
Estimated payment $4,041/month
Highlights
- Fitness Center
- RV Gated
- Theater or Screening Room
- Gavilan Peak Elementary School Rated A
- Mountain View
- Santa Barbara Architecture
About This Home
Beautifully upgraded 4 bed, 2.5 bath home on an oversized cul-de-sac lot with 2565 SqFt, an open great room, and a flexible formal dining space. The kitchen features gray cabinets, granite counters, gas cooktop, stainless appliances, walk-in pantry, and an island with breakfast bar. Enjoy a covered travertine patio with firepit, grassy yard, and mountain views. The primary suite offers dual sinks, soaking tub, seamless-glass shower, and walk-in closet. Additional perks include a 3-car split garage, paver driveway, courtyard entry, Ring doorbell, large laundry room, tankless water heater, and soft water loop. Community amenities include a water park, lap pool, fitness center, and more.
Listing Agent
RE/MAX Desert Showcase Brokerage Phone: (602) 363-7653 License #SA516312000 Listed on: 11/23/2025

Co-Listing Agent
RE/MAX Desert Showcase Brokerage Phone: (602) 363-7653 License #SA651583000
Home Details
Home Type
- Single Family
Est. Annual Taxes
- $2,610
Year Built
- Built in 2017
Lot Details
- 8,435 Sq Ft Lot
- Cul-De-Sac
- Desert faces the front and back of the property
- Block Wall Fence
- Artificial Turf
- Front and Back Yard Sprinklers
- Private Yard
HOA Fees
- $100 Monthly HOA Fees
Parking
- 3 Car Direct Access Garage
- Garage Door Opener
- RV Gated
Home Design
- Santa Barbara Architecture
- Wood Frame Construction
- Tile Roof
- Stucco
Interior Spaces
- 2,565 Sq Ft Home
- 1-Story Property
- Ceiling height of 9 feet or more
- Ceiling Fan
- 1 Fireplace
- Double Pane Windows
- Mountain Views
- Security System Owned
- Laundry Room
Kitchen
- Eat-In Kitchen
- Breakfast Bar
- Walk-In Pantry
- Built-In Gas Oven
- Gas Cooktop
- Built-In Microwave
- Kitchen Island
- Granite Countertops
Flooring
- Carpet
- Tile
Bedrooms and Bathrooms
- 4 Bedrooms
- Primary Bathroom is a Full Bathroom
- 2.5 Bathrooms
- Dual Vanity Sinks in Primary Bathroom
- Soaking Tub
- Bathtub With Separate Shower Stall
Accessible Home Design
- No Interior Steps
Outdoor Features
- Covered Patio or Porch
- Fire Pit
Schools
- Canyon Springs Stem Academy Elementary And Middle School
- Boulder Creek High School
Utilities
- Central Air
- Heating System Uses Natural Gas
- Tankless Water Heater
- High Speed Internet
- Cable TV Available
Listing and Financial Details
- Tax Lot 160
- Assessor Parcel Number 202-23-549
Community Details
Overview
- Association fees include ground maintenance, (see remarks)
- Anthem Comm Council Association, Phone Number (623) 742-6050
- Built by PULTE HOMES INC
- Circle Mountain Ranch Subdivision, Ravenna Floorplan
Amenities
- Theater or Screening Room
- Recreation Room
Recreation
- Tennis Courts
- Pickleball Courts
- Community Playground
- Fitness Center
- Heated Community Pool
- Lap or Exercise Community Pool
- Community Spa
- Bike Trail
Map
Home Values in the Area
Average Home Value in this Area
Tax History
| Year | Tax Paid | Tax Assessment Tax Assessment Total Assessment is a certain percentage of the fair market value that is determined by local assessors to be the total taxable value of land and additions on the property. | Land | Improvement |
|---|---|---|---|---|
| 2025 | $2,610 | $30,017 | -- | -- |
| 2024 | $2,540 | $28,588 | -- | -- |
| 2023 | $2,540 | $49,880 | $9,970 | $39,910 |
| 2022 | $2,446 | $35,210 | $7,040 | $28,170 |
| 2021 | $2,555 | $34,130 | $6,820 | $27,310 |
| 2020 | $2,508 | $33,970 | $6,790 | $27,180 |
| 2019 | $2,431 | $31,110 | $6,220 | $24,890 |
| 2018 | $94 | $1,170 | $1,170 | $0 |
| 2017 | $91 | $1,110 | $1,110 | $0 |
Property History
| Date | Event | Price | List to Sale | Price per Sq Ft | Prior Sale |
|---|---|---|---|---|---|
| 11/23/2025 11/23/25 | For Sale | $705,000 | +30.6% | $275 / Sq Ft | |
| 05/25/2021 05/25/21 | Sold | $540,000 | -3.5% | $209 / Sq Ft | View Prior Sale |
| 05/02/2021 05/02/21 | Pending | -- | -- | -- | |
| 04/15/2021 04/15/21 | For Sale | $559,850 | -- | $217 / Sq Ft |
Purchase History
| Date | Type | Sale Price | Title Company |
|---|---|---|---|
| Warranty Deed | $540,000 | Partners Title Agency Llc | |
| Special Warranty Deed | $408,354 | Pgp Title Inc |
Mortgage History
| Date | Status | Loan Amount | Loan Type |
|---|---|---|---|
| Open | $486,000 | New Conventional | |
| Previous Owner | $421,828 | VA |
Source: Arizona Regional Multiple Listing Service (ARMLS)
MLS Number: 6950830
APN: 202-23-549
- 44628 N 41st Ln
- 4136 W Palace Station Rd
- 44314 N 42nd Ln
- 44722 N 44th Dr
- Watson Plan at Sendero Crossing - Arbors
- Martina Plan at Sendero Crossing - Groves
- Calrosa Plan at Sendero Crossing - Groves
- 44022 N 43rd Dr
- 44316 N 44th Ln
- 4407 W Faull Dr
- 3522 W Rivera Dr Unit 4
- 3715 W Teresa Dr
- 3630 W Rivera Dr Unit 3
- 3724 W Lanham Dr
- 3760 W Lapenna Dr
- 43805 N Ericson Ln
- 3740 W Jenny Lin Rd
- 3740 W Aracely Dr
- 43832 N Acadia Way
- 43808 N Acadia Way
- 4209 W Granite Basin Dr
- 4230 W Palace Station Rd
- 3740 W Jenny Lin Rd
- 4326 W Kenai Dr
- 4159 W Kenai Dr
- 43337 N Heavenly Way
- 4285 W Denali Ln
- 43213 N Vista Hills Dr
- 42914 N Challenger Trail Unit 20C
- 4403 W Powell Dr
- 42716 N 44th Dr
- 4329 W Heyerdahl Dr
- 4413 W Heyerdahl Dr
- 3817 W Ashton Dr
- 3825 W Anthem Way
- 3825 W Anthem Way Unit C1
- 3825 W Anthem Way Unit A1
- 3825 W Anthem Way Unit A2
- 3825 W Anthem Way Unit B1
- 42424 N Gavilan Peak Pkwy Unit 59212
