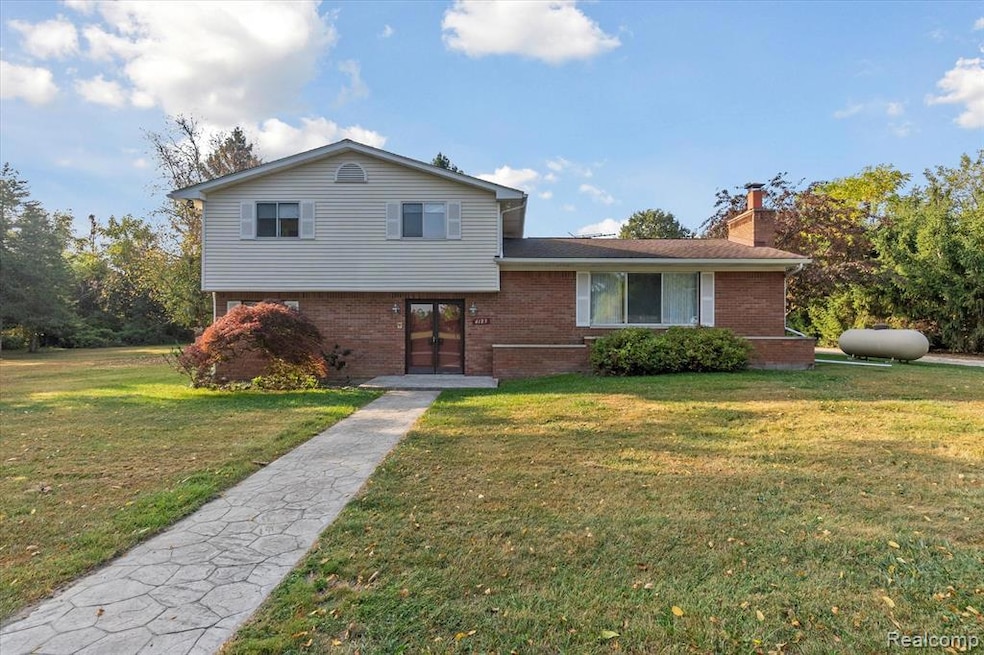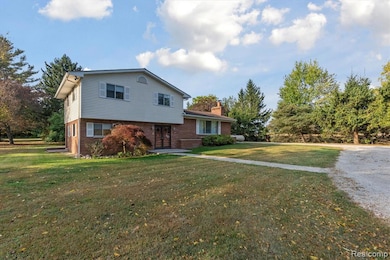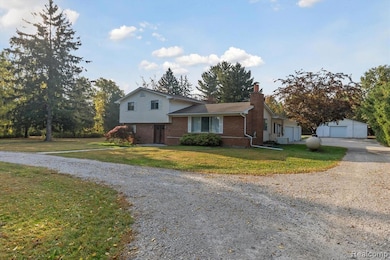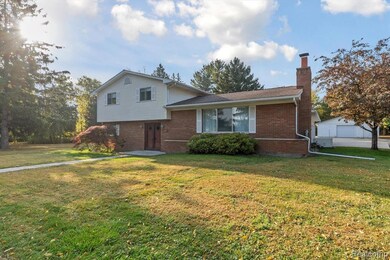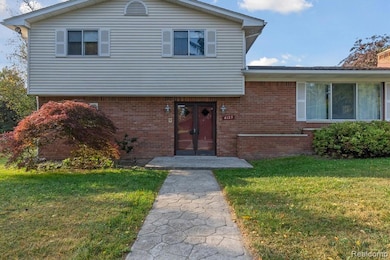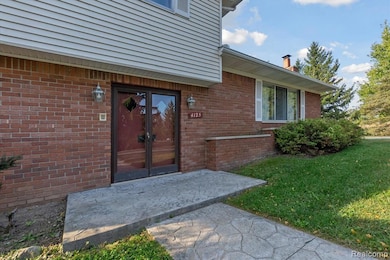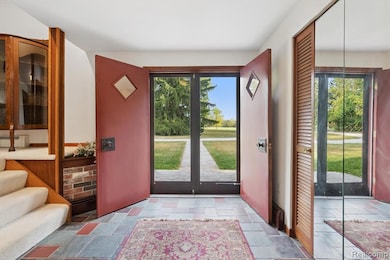4125 Warner Rd Howell, MI 48855
Estimated payment $2,412/month
Highlights
- 4.03 Acre Lot
- Ground Level Unit
- 3.5 Car Direct Access Garage
- Deck
- No HOA
- Zoned Heating
About This Home
Don't miss this well-maintained 4-bedroom, 2-bath home situated on just over 4 peaceful acres! Located near Howell Schools with convenient access to M-59 and I-96, this property offers the perfect blend of seclusion and accessibility. Highlights include a spacious 3.5-car garage, a large deck, and a charming three-season room—ideal for relaxing or entertaining. The home is also equipped with a whole-house Gentran generator for peace of mind. Outdoors, you'll find a 16x8 wooden shed for additional storage, and a 28x40 cement block barn featuring a metal roof, 100-amp electric service, and a propane furnace with its own dedicated tank—perfect for a workshop or hobby space. Enjoy abundant wildlife and serene views from your deck in this quiet, private setting—just minutes from town and major roads. A rare opportunity offering the best of both worlds! MOTIVATED SELLER SEND ALL OFFERS
Listing Agent
Prestige Real Estate Group LLC License #6501412366 Listed on: 09/19/2025
Home Details
Home Type
- Single Family
Est. Annual Taxes
Year Built
- Built in 1966 | Remodeled in 2000
Lot Details
- 4.03 Acre Lot
- Lot Dimensions are 277x627x277x677
Home Design
- 2,190 Sq Ft Home
- Split Level Home
- Quad-Level Property
- Brick Exterior Construction
- Block Foundation
- Asphalt Roof
- Chimney Cap
- Vinyl Construction Material
Kitchen
- Free-Standing Electric Oven
- Free-Standing Electric Range
- Microwave
- Dishwasher
- Disposal
Bedrooms and Bathrooms
- 4 Bedrooms
- 2 Full Bathrooms
Laundry
- Dryer
- Washer
Parking
- 3.5 Car Direct Access Garage
- Parking Pad
- Garage Door Opener
- Driveway
Outdoor Features
- Deck
- Exterior Lighting
- Breezeway
Location
- Ground Level Unit
Utilities
- Zoned Heating
- Baseboard Heating
- Hot Water Heating System
- Heating System Uses Propane
- Water Softener is Owned
Additional Features
- Unfinished Basement
Community Details
- No Home Owners Association
- Laundry Facilities
Listing and Financial Details
- Assessor Parcel Number 0620200004
Map
Home Values in the Area
Average Home Value in this Area
Tax History
| Year | Tax Paid | Tax Assessment Tax Assessment Total Assessment is a certain percentage of the fair market value that is determined by local assessors to be the total taxable value of land and additions on the property. | Land | Improvement |
|---|---|---|---|---|
| 2025 | $2,434 | $175,393 | $0 | $0 |
| 2024 | $1,553 | $162,115 | $0 | $0 |
| 2023 | $1,483 | $142,571 | $0 | $0 |
| 2022 | $2,097 | $134,812 | $0 | $0 |
| 2021 | $2,057 | $115,200 | $0 | $0 |
| 2020 | $2,106 | $106,900 | $0 | $0 |
| 2019 | $2,064 | $100,900 | $0 | $0 |
| 2018 | $2,050 | $90,500 | $0 | $0 |
| 2017 | $2,014 | $90,500 | $0 | $0 |
| 2016 | $2,004 | $88,800 | $0 | $0 |
| 2014 | $2,115 | $89,700 | $0 | $0 |
| 2012 | $2,115 | $90,900 | $0 | $0 |
Property History
| Date | Event | Price | List to Sale | Price per Sq Ft |
|---|---|---|---|---|
| 10/31/2025 10/31/25 | Price Changed | $419,000 | -2.3% | $191 / Sq Ft |
| 10/16/2025 10/16/25 | Price Changed | $429,000 | -2.3% | $196 / Sq Ft |
| 09/25/2025 09/25/25 | Price Changed | $439,000 | -2.0% | $200 / Sq Ft |
| 09/19/2025 09/19/25 | For Sale | $448,000 | -- | $205 / Sq Ft |
Purchase History
| Date | Type | Sale Price | Title Company |
|---|---|---|---|
| Warranty Deed | -- | None Listed On Document | |
| Interfamily Deed Transfer | -- | None Available |
Source: Realcomp
MLS Number: 20251038114
APN: 06-20-200-004
- 2795 N Burkhart Rd
- 4430 Emmons Rd
- vac Tooley Rd
- 2050 Tooley Rd
- 00 N Burkhart Rd
- 1792 Tooley Rd
- 4416 Willowbank Dr Unit 373
- 0 W Marr Unit 20250008728
- 1023 Wellesley Dr Unit 394
- 1044 Admiral Dr Unit 480
- 1039 Ellington Dr Unit 463
- 1036 Ellington Dr Unit 439
- 1459 Steeplechase Ct
- 1021 River Line Dr Unit 395
- 1019 River Line Dr Unit 396
- 1110 Rial Lake Dr
- 4740 Spring Creek Dr Unit 134
- 3144 Kneeland Cir Unit 69
- 996 River Line Dr
- 1014 Shiawassee Cir Unit 76
- 1148 Rial Lake Dr Unit 43
- 1504 Yorkshire Dr
- 724 Olde English Cir
- 724 Olde English Cir
- 401 S Highlander Way
- 1600 Town Commons Dr
- 525 W Highland Rd
- 1820 Molly Ln
- 607 Byron Rd
- 428 Greenwich Dr
- 527 Greenwich Dr
- 1320 Ashebury Ln
- 116 Jewett St
- 125 E van Riper Rd Unit 7
- 220 W Frank St
- 220 W Frank St Unit 2
- 307 Holly Hills Dr
- 411-524 Meadow View Ln
- 88 Normandy Dr
- 360 N Ann St
