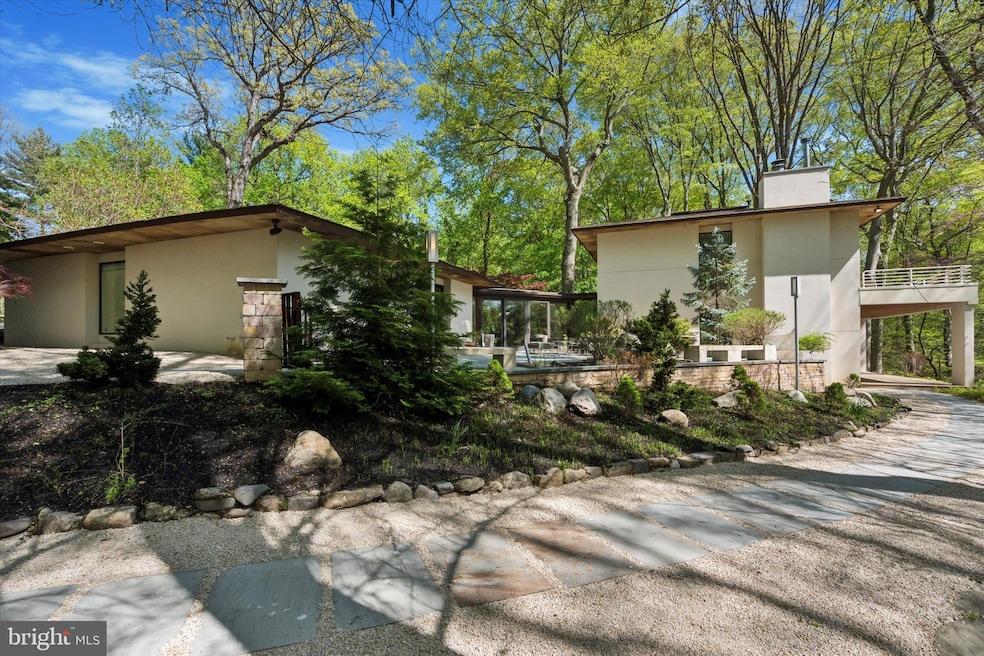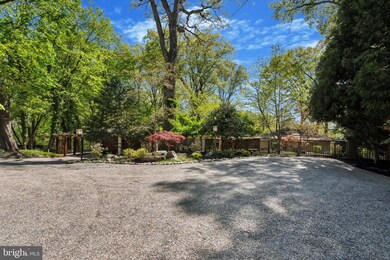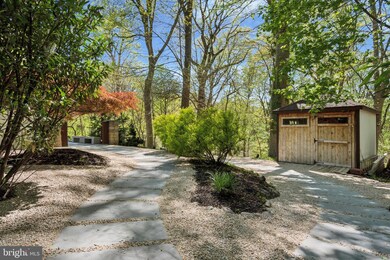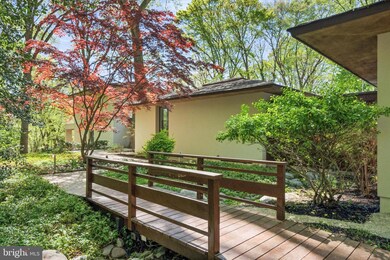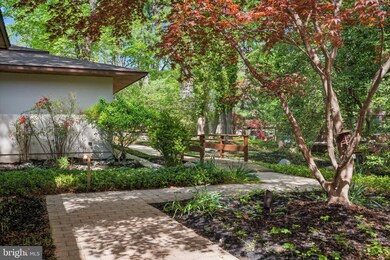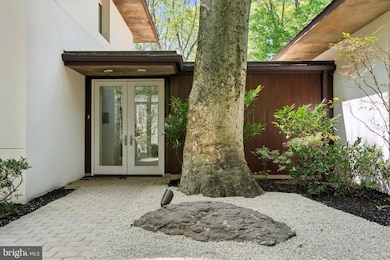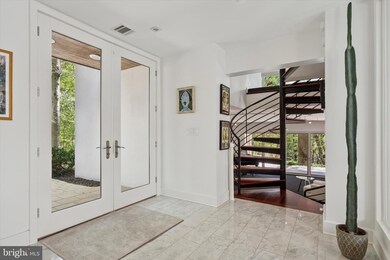
4126 28 Apalogen Rd Philadelphia, PA 19129
East Falls NeighborhoodEstimated payment $15,831/month
Highlights
- 1.33 Acre Lot
- No HOA
- 90% Forced Air Heating and Cooling System
- 3 Fireplaces
- 2 Car Attached Garage
- Property is in excellent condition
About This Home
Welcome to this spectacular modern masterpiece, tucked away on the most desirable private cul-de-sac in East Falls. This architecturally striking custom home offers approximately 5,500 square feet of beautifully designed living space, set on a serene, meticulously landscaped 1.4-acre lot overlooking the lush Wissahickon Park. Surrounded by mature trees and nature, this home is a true sanctuary—just minutes from the city, yet worlds away in feel.The home is defined by dramatic design elements, including soaring 10’ ceilings, walls of glass, floor-to-ceiling windows and doors, and multiple skylights that flood every room with natural light. Every 8’ window and glass door offers an uninterrupted connection to the outdoors, framing peaceful views in every direction.The impressive entry is approached via a cedar walking bridge and trellis, leading to a double glass door foyer with elegant porcelain tile flooring, coat closet, and a powder room.The open-plan living and entertaining spaces include a stunning Garden Room with glass wall enclosures, floor-to-ceiling windows, three skylights, and a gas fireplace—ideal for both relaxing and hosting. A sliding glass door opens directly to an expansive outdoor deck oasis, offering seamless indoor-outdoor flow and the perfect setting for dining al fresco, entertaining, or simply enjoying the tranquil natural surroundings.On the upper level, a refined family room with Brazilian Cherry floors, a custom Roche Bobois built-in wall unit, and another gas fireplace with marble surround offers an additional retreat with access to a private deck. This level also includes a private bedroom, perfect for guests, a home office, or multigenerational living.Another very large living room on the lower level features a gas fireplace, wall of windows and sliding glass doors that open to yet another spacious deck with panoramic views of the park.Three of the home’s four bedrooms are located on the main level, offering ultimate convenience and accessibility. The private main suite features floor-to-ceiling glass doors opening to a deck, dual walk-in closets with custom shelving, and a spa-inspired bath with Corian countertops, Grohe fixtures, travertine tile floors, an oversized shower with frosted glass doors, a whirlpool tub beneath a skylight, and ample natural light.The two additional bedroom suites on this level each include walk-in closets, full baths with travertine or tile flooring, oversized showers, and their own access to outdoor deck areas—ideal for guests or family members seeking privacy and comfort.A striking, light-filled kitchen and dining space that blends form and function with exceptional style. Designed for both everyday living and elegant entertaining, this area features sleek Thermofoil cabinetry, granite countertops, a glass backsplash, and top-tier stainless steel appliances, including Miele double ovens, microwave, warming drawer, dishwasher, and wine cooler; a 6-burner Fisher Paykel cooktop; GE Monogram refrigerator; and GE stainless steel trash compactor. A custom 10-foot banquette with upper cabinets adds warmth and dimension. The generous dining area is bathed in natural light and easily accommodates a table for 10 or more—perfect for family gatherings or large dinner parties.Additional Amenities:Large 2-car garage with capacity for 8+ cars parking in the drivewayAttached room currently used as a gymSmall basement, perfect for storageBuilt-in surround sound system indoors and outCustom lighting throughout by Bulb, and custom shades on all windowsIf you are searching for a modern urban retreat that offers peace, privacy, and proximity to the city, this one-of-a-kind East Falls estate delivers. Quiet, refined, and immersed in nature—yet just 12 minutes from Center City—this is your opportunity to own a true contemporary oasis.
Home Details
Home Type
- Single Family
Est. Annual Taxes
- $32,948
Year Built
- Built in 1960
Lot Details
- 1.33 Acre Lot
- Lot Dimensions are 388.00 x 337.00
- Property is in excellent condition
- Property is zoned RSD3
Parking
- 2 Car Attached Garage
- 6 Driveway Spaces
- Front Facing Garage
- Garage Door Opener
Home Design
- Combination Foundation
- Masonry
Interior Spaces
- 5,474 Sq Ft Home
- Property has 2 Levels
- 3 Fireplaces
- Basement
Bedrooms and Bathrooms
- 4 Main Level Bedrooms
Utilities
- 90% Forced Air Heating and Cooling System
- Cooling System Utilizes Natural Gas
- Natural Gas Water Heater
Community Details
- No Home Owners Association
- East Falls Subdivision
Listing and Financial Details
- Tax Lot 27
- Assessor Parcel Number 213222100
Map
Home Values in the Area
Average Home Value in this Area
Tax History
| Year | Tax Paid | Tax Assessment Tax Assessment Total Assessment is a certain percentage of the fair market value that is determined by local assessors to be the total taxable value of land and additions on the property. | Land | Improvement |
|---|---|---|---|---|
| 2025 | $32,872 | $2,353,800 | $470,700 | $1,883,100 |
| 2024 | $32,872 | $2,353,800 | $470,700 | $1,883,100 |
| 2023 | $32,872 | $2,348,300 | $469,600 | $1,878,700 |
| 2022 | $10,732 | $2,303,300 | $469,600 | $1,833,700 |
| 2021 | $11,362 | $0 | $0 | $0 |
| 2020 | $11,362 | $0 | $0 | $0 |
| 2019 | $11,859 | $0 | $0 | $0 |
| 2018 | $9,943 | $0 | $0 | $0 |
| 2017 | $9,943 | $0 | $0 | $0 |
| 2016 | $9,523 | $0 | $0 | $0 |
| 2015 | $9,116 | $0 | $0 | $0 |
| 2014 | -- | $710,300 | $116,159 | $594,141 |
| 2012 | -- | $105,664 | $15,702 | $89,962 |
Property History
| Date | Event | Price | Change | Sq Ft Price |
|---|---|---|---|---|
| 05/09/2025 05/09/25 | For Sale | $2,349,000 | 0.0% | $429 / Sq Ft |
| 03/24/2022 03/24/22 | Sold | $2,350,000 | +23.7% | $411 / Sq Ft |
| 02/21/2022 02/21/22 | Pending | -- | -- | -- |
| 02/18/2022 02/18/22 | For Sale | $1,899,000 | -- | $332 / Sq Ft |
Purchase History
| Date | Type | Sale Price | Title Company |
|---|---|---|---|
| Deed | -- | None Available | |
| Deed | $275,000 | Commonwealth Land Title Ins |
Similar Homes in Philadelphia, PA
Source: Bright MLS
MLS Number: PAPH2476746
APN: 213222100
- 4000 Gypsy Ln Unit 314
- 4000 Gypsy Ln Unit 622F1
- 4000 Gypsy Ln Unit 210
- 3425-29 W School House Ln
- 258 Rochelle Ave
- 252 Sumac St
- 3564 Retta St
- 3616 Weightman St
- 3621 Winona St
- 3623 Winona St
- 2422 Ridge Ave
- 242 Kalos St
- 208 Kalos St
- 206 Kalos St
- 108 Rochelle Ave
- 4040 Ridge Ave
- 3716 Merrick Rd
- 112 Righter St
- 110 Righter St
- 3548 Calumet St
