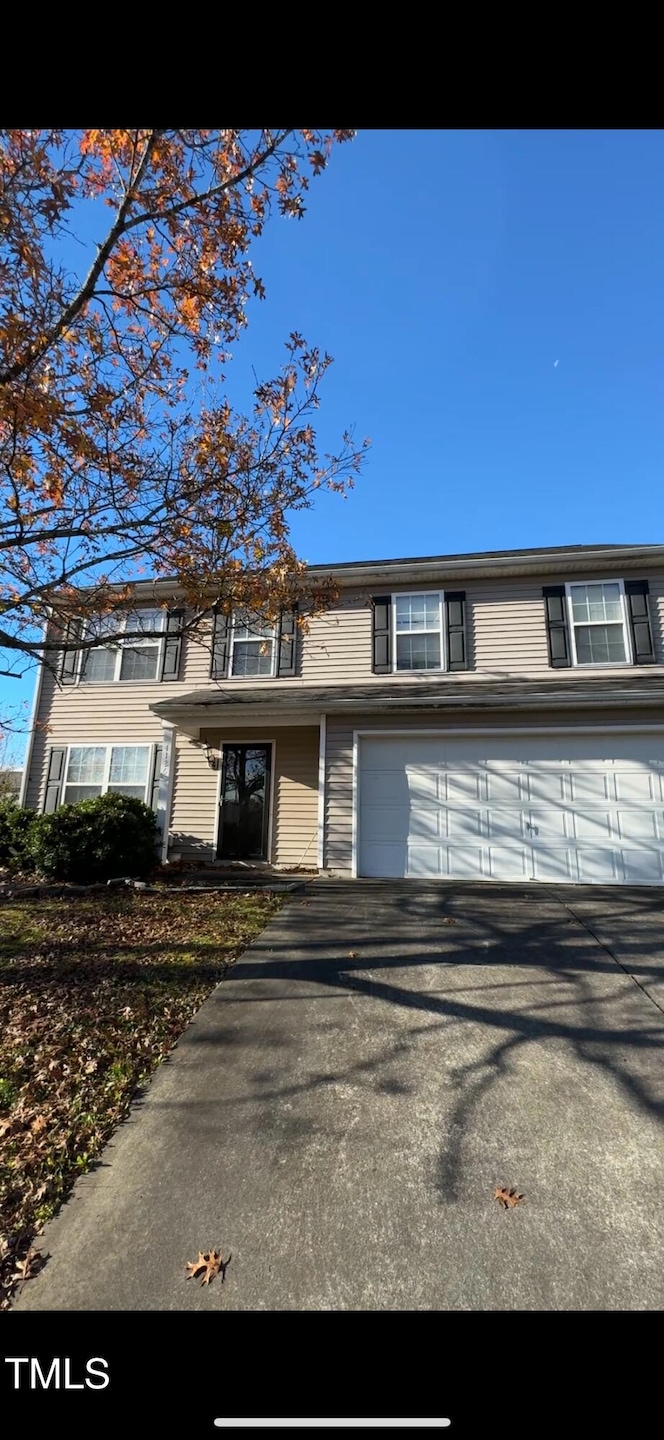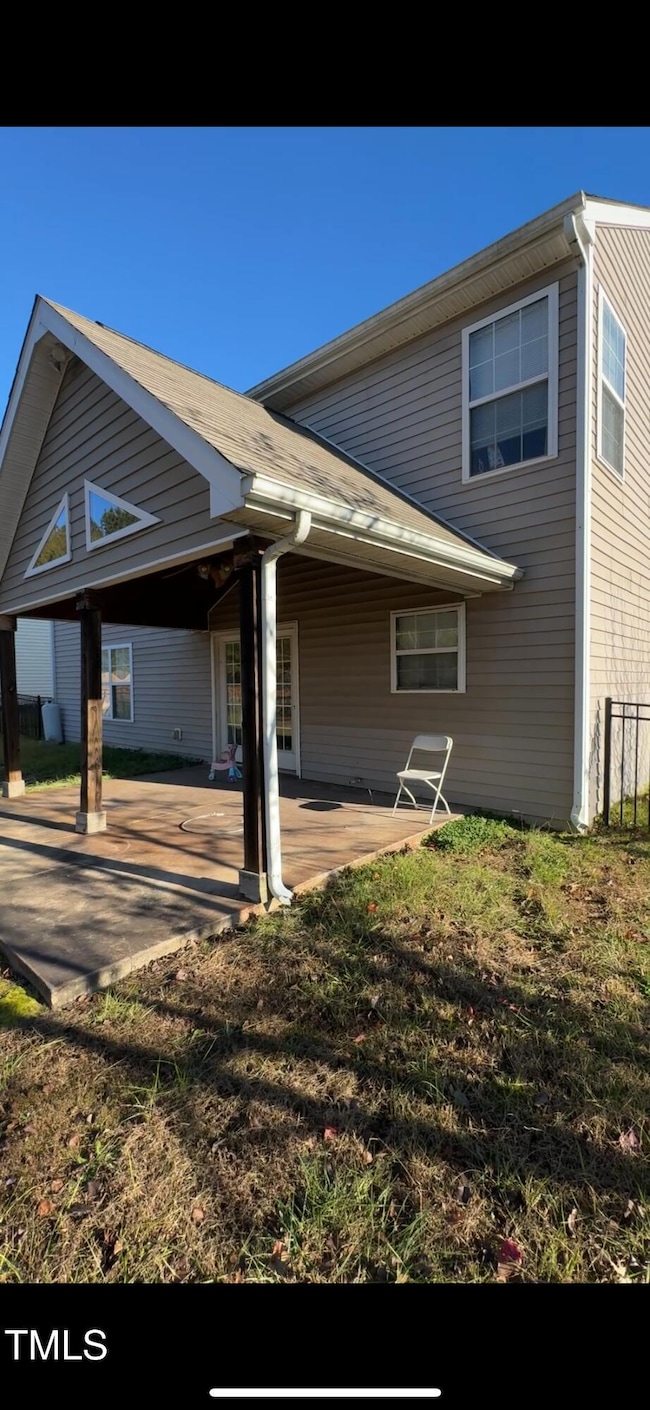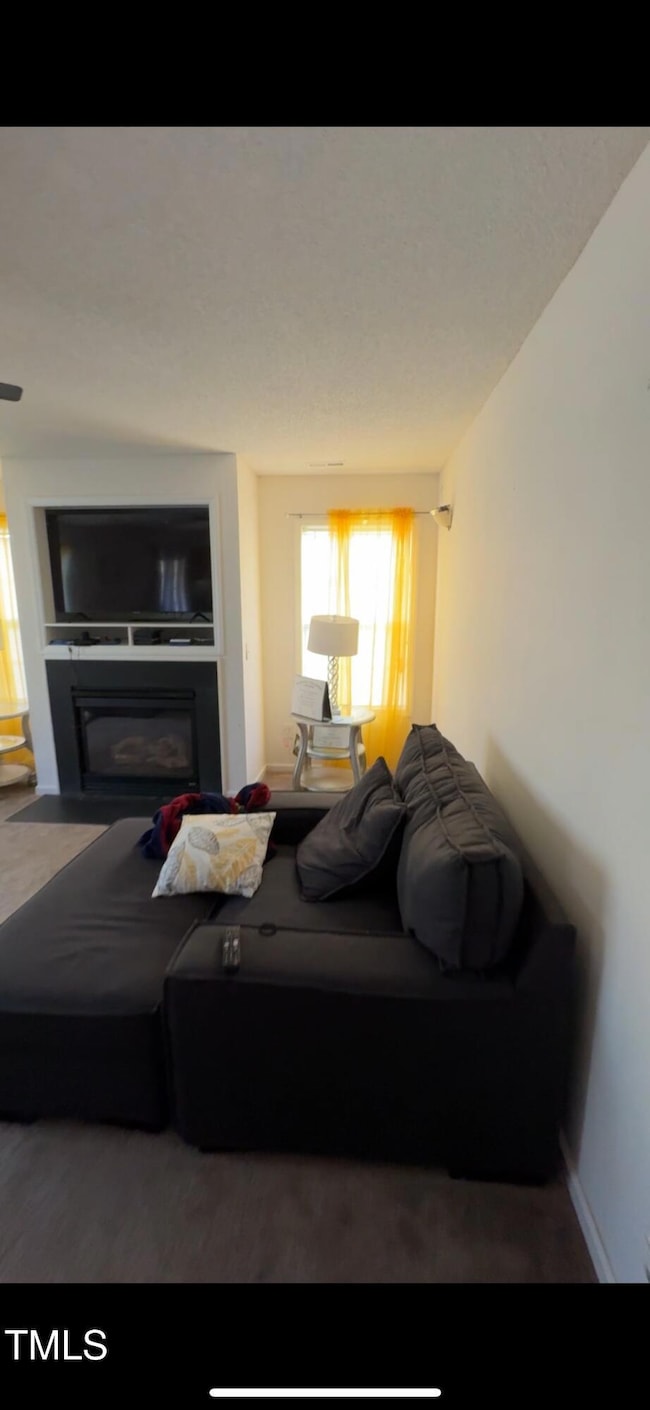
4126 Amber Stone Way Durham, NC 27704
Northeast Durham NeighborhoodHighlights
- Traditional Architecture
- Forced Air Heating and Cooling System
- Carpet
- 2 Car Attached Garage
About This Home
As of April 2025FOR COMPARABLE PURPOSES ONLY
Last Agent to Sell the Property
DASH Carolina License #333088 Listed on: 04/17/2025

Last Buyer's Agent
Non Member
Non Member Office
Home Details
Home Type
- Single Family
Est. Annual Taxes
- $2,978
Year Built
- Built in 2003
HOA Fees
- $23 Monthly HOA Fees
Parking
- 2 Car Attached Garage
- 2 Open Parking Spaces
Home Design
- Traditional Architecture
- Slab Foundation
- Shingle Roof
- Vinyl Siding
Interior Spaces
- 2,240 Sq Ft Home
- 2-Story Property
Flooring
- Carpet
- Vinyl
Bedrooms and Bathrooms
- 3 Bedrooms
Schools
- Sandy Ridge Elementary School
- Lucas Middle School
- Northern High School
Additional Features
- 9,148 Sq Ft Lot
- Forced Air Heating and Cooling System
Community Details
- Association fees include ground maintenance
- Glennstone Homeowners Association
- Glennstone Subdivision
Listing and Financial Details
- Assessor Parcel Number GLENNSTONE/PH:01/LT#063 PL:000155-000071
Ownership History
Purchase Details
Home Financials for this Owner
Home Financials are based on the most recent Mortgage that was taken out on this home.Purchase Details
Home Financials for this Owner
Home Financials are based on the most recent Mortgage that was taken out on this home.Purchase Details
Purchase Details
Home Financials for this Owner
Home Financials are based on the most recent Mortgage that was taken out on this home.Similar Homes in Durham, NC
Home Values in the Area
Average Home Value in this Area
Purchase History
| Date | Type | Sale Price | Title Company |
|---|---|---|---|
| Warranty Deed | $351,000 | None Listed On Document | |
| Warranty Deed | $351,000 | None Listed On Document | |
| Special Warranty Deed | -- | None Available | |
| Trustee Deed | $121,746 | None Available | |
| Warranty Deed | $160,000 | -- |
Mortgage History
| Date | Status | Loan Amount | Loan Type |
|---|---|---|---|
| Previous Owner | $218,500 | New Conventional | |
| Previous Owner | $140,000 | VA | |
| Previous Owner | $130,000 | VA | |
| Previous Owner | $110,500 | Stand Alone Second | |
| Previous Owner | $127,700 | Purchase Money Mortgage | |
| Closed | $31,900 | No Value Available |
Property History
| Date | Event | Price | Change | Sq Ft Price |
|---|---|---|---|---|
| 06/29/2025 06/29/25 | Pending | -- | -- | -- |
| 06/26/2025 06/26/25 | Price Changed | $356,000 | -1.7% | $155 / Sq Ft |
| 06/12/2025 06/12/25 | Price Changed | $362,000 | -1.1% | $158 / Sq Ft |
| 05/29/2025 05/29/25 | Price Changed | $366,000 | -2.4% | $160 / Sq Ft |
| 05/15/2025 05/15/25 | Price Changed | $375,000 | -1.3% | $164 / Sq Ft |
| 05/05/2025 05/05/25 | For Sale | $380,000 | +8.3% | $166 / Sq Ft |
| 04/17/2025 04/17/25 | Sold | $350,900 | 0.0% | $157 / Sq Ft |
| 04/17/2025 04/17/25 | Pending | -- | -- | -- |
| 04/17/2025 04/17/25 | For Sale | $350,900 | -- | $157 / Sq Ft |
Tax History Compared to Growth
Tax History
| Year | Tax Paid | Tax Assessment Tax Assessment Total Assessment is a certain percentage of the fair market value that is determined by local assessors to be the total taxable value of land and additions on the property. | Land | Improvement |
|---|---|---|---|---|
| 2024 | $2,978 | $213,517 | $30,325 | $183,192 |
| 2023 | $2,797 | $213,517 | $30,325 | $183,192 |
| 2022 | $2,733 | $213,517 | $30,325 | $183,192 |
| 2021 | $2,720 | $213,517 | $30,325 | $183,192 |
| 2020 | $2,656 | $213,517 | $30,325 | $183,192 |
| 2019 | $2,656 | $213,517 | $30,325 | $183,192 |
| 2018 | $2,388 | $176,014 | $39,422 | $136,592 |
| 2017 | $2,370 | $176,014 | $39,422 | $136,592 |
| 2016 | $2,290 | $176,014 | $39,422 | $136,592 |
| 2015 | $2,680 | $193,580 | $34,640 | $158,940 |
| 2014 | $2,680 | $193,580 | $34,640 | $158,940 |
Agents Affiliated with this Home
-
T
Seller's Agent in 2025
Thomas Shoupe
Opendoor Brokerage LLC
-

Seller's Agent in 2025
Courtney LaMotte
DASH Carolina
(225) 588-6754
1 in this area
45 Total Sales
-
A
Seller Co-Listing Agent in 2025
Amy Horne
Opendoor Brokerage LLC
-
B
Buyer's Agent in 2025
Brooklyn Dacosin
Compass -- Raleigh
(843) 455-1915
32 Total Sales
-
N
Buyer's Agent in 2025
Non Member
Non Member Office
Map
Source: Doorify MLS
MLS Number: 10089996
APN: 169097
- 4108 Lady Slipper Ln
- 4300 Jeffries Rd
- 3815 Weyburn Rd
- 2927 Darrow Rd
- 4402 Jeffries Rd
- 2117 Trailside Dr
- 2523 Hamlin Rd
- 2037 Glen Crossing Dr
- 2054 Glen Crossing Dr
- 2109 Glen Crossing Dr
- 3010 Fulong Dr
- 2107 Glen Crossing Dr
- 2062 Glen Crossing Dr
- 2060 Glen Crossing Dr
- 3216 Hamlin Rd
- 3417 Glenn Rd
- 2730 Beck Rd
- 2810 Catamaunt
- 1720 Glenn School Rd
- 27 Fellowship Dr


