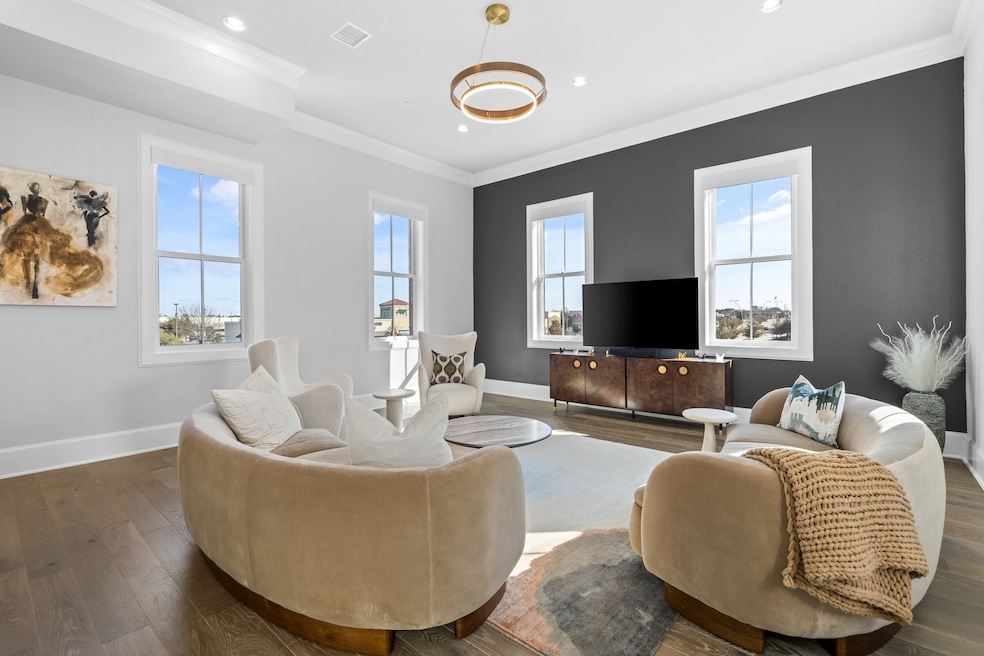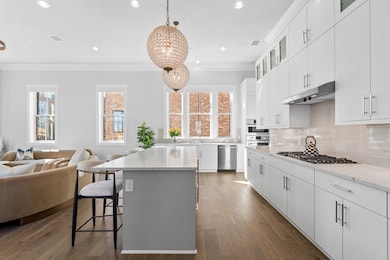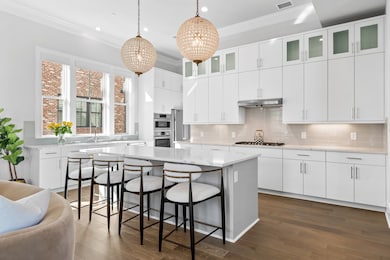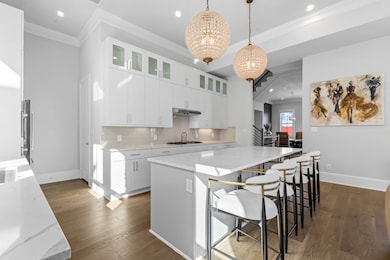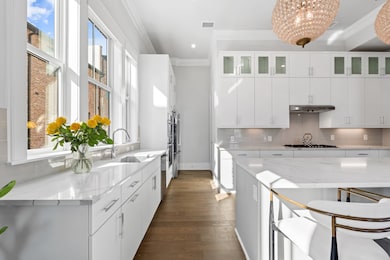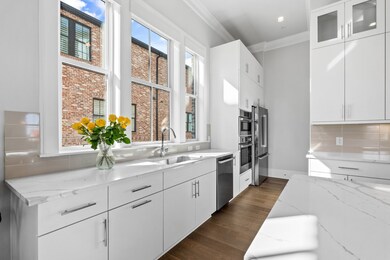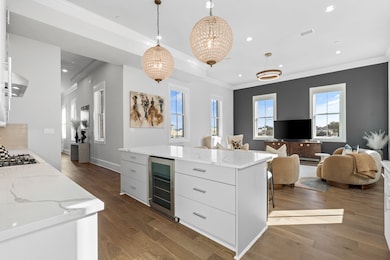
4126 Belt Line Rd Addison, TX 75001
Highlights
- Open Floorplan
- Contemporary Architecture
- 3 Car Attached Garage
- Dual Staircase
- Wood Flooring
- Eat-In Kitchen
About This Home
As of June 2025Don't miss this opportunity to own a one-of-a-kind property at Addison Grove! Priced to sell quickly! Discover this stunning 4-story end-unit townhome with a private rooftop deck showcasing breathtaking views of Addison. Boasting 4 bedrooms and 4.5 baths, this elegant home features an open concept layout with soaring 12 ft ceilings, 8 ft doors, and gorgeous wood floors throughout, large walk in laundry room and a 3 car garage! The sun-filled living spaces offer a welcoming atmosphere with an abundance of natural light streaming through large windows. The chef's kitchen is aculinary delight, equipped with Bosch appliances, double stacked soft close cabinets, and exquisite quartz countertops. The spacious owner's suite includes a spa-like bath, a walk-in shower, and an oversized walk-in closet. The 4th floor is an entertainer's paradise, featuring a game room or additional living space that opens to the rooftop balcony. Enjoy designer finishes throughout and the convenience of being located off Beltline Road, close to the renowned Restaurant Row, trail systems, and everything Addison, TX has to offer. This home is a true gem!
Last Agent to Sell the Property
Douglas Elliman Real Estate Brokerage Phone: 954-914-6821 License #0768214 Listed on: 04/11/2025

Townhouse Details
Home Type
- Townhome
Est. Annual Taxes
- $11,206
Year Built
- Built in 2024
Lot Details
- 2,570 Sq Ft Lot
HOA Fees
- $145 Monthly HOA Fees
Parking
- 3 Car Attached Garage
- Garage Door Opener
Home Design
- Contemporary Architecture
- Brick Exterior Construction
- Slab Foundation
- Composition Roof
Interior Spaces
- 3,783 Sq Ft Home
- 3-Story Property
- Open Floorplan
- Dual Staircase
- Window Treatments
- Home Security System
- Washer and Electric Dryer Hookup
Kitchen
- Eat-In Kitchen
- Electric Oven
- Gas Cooktop
- <<microwave>>
- Dishwasher
- Kitchen Island
- Disposal
Flooring
- Wood
- Ceramic Tile
Bedrooms and Bathrooms
- 4 Bedrooms
- Walk-In Closet
Schools
- Bush Elementary School
- White High School
Utilities
- Vented Exhaust Fan
- High Speed Internet
- Cable TV Available
Listing and Financial Details
- Legal Lot and Block 4 / A
- Assessor Parcel Number 100112700A0040000
Community Details
Overview
- Association fees include all facilities, management, ground maintenance
- Vcm Association
- Addison Grove Subdivision
Security
- Fire and Smoke Detector
Ownership History
Purchase Details
Home Financials for this Owner
Home Financials are based on the most recent Mortgage that was taken out on this home.Similar Homes in Addison, TX
Home Values in the Area
Average Home Value in this Area
Purchase History
| Date | Type | Sale Price | Title Company |
|---|---|---|---|
| Special Warranty Deed | -- | None Listed On Document |
Mortgage History
| Date | Status | Loan Amount | Loan Type |
|---|---|---|---|
| Previous Owner | $2,175,000 | New Conventional |
Property History
| Date | Event | Price | Change | Sq Ft Price |
|---|---|---|---|---|
| 06/20/2025 06/20/25 | Sold | -- | -- | -- |
| 05/26/2025 05/26/25 | Pending | -- | -- | -- |
| 04/11/2025 04/11/25 | For Sale | $887,500 | -9.0% | $235 / Sq Ft |
| 09/16/2024 09/16/24 | Sold | -- | -- | -- |
| 07/24/2024 07/24/24 | For Sale | $975,000 | -- | $258 / Sq Ft |
| 07/23/2024 07/23/24 | Pending | -- | -- | -- |
Tax History Compared to Growth
Tax History
| Year | Tax Paid | Tax Assessment Tax Assessment Total Assessment is a certain percentage of the fair market value that is determined by local assessors to be the total taxable value of land and additions on the property. | Land | Improvement |
|---|---|---|---|---|
| 2024 | $11,206 | $523,610 | $100,000 | $423,610 |
| 2023 | $11,206 | $137,570 | $75,000 | $62,570 |
| 2022 | $943 | $39,900 | $39,900 | $0 |
| 2021 | $732 | $29,520 | $29,520 | $0 |
| 2020 | $751 | $29,520 | $29,520 | $0 |
| 2019 | $773 | $29,520 | $29,520 | $0 |
| 2018 | $735 | $29,520 | $29,520 | $0 |
| 2017 | $0 | $0 | $0 | $0 |
Agents Affiliated with this Home
-
Jennifer Whitehead

Seller's Agent in 2025
Jennifer Whitehead
Douglas Elliman Real Estate
(954) 914-6821
5 in this area
25 Total Sales
-
Jami Mumley

Buyer's Agent in 2025
Jami Mumley
Best Home Realty
(214) 762-3598
2 in this area
80 Total Sales
-
Ann O'Blenes

Seller's Agent in 2024
Ann O'Blenes
RE/MAX
(972) 898-6600
34 in this area
181 Total Sales
Map
Source: North Texas Real Estate Information Systems (NTREIS)
MLS Number: 20901270
APN: 100112700A0040000
- 4122 Belt Line Rd
- 4120 Belt Line Rd
- 4120 Runyon Rd
- 4128 Runyon Rd
- 4108 Runyon Rd
- 4094 Runyon Rd
- 14932 Oak St
- 5024 Magnolia St
- 4067 Beltway Dr Unit 101
- 14902 Le Grande Dr
- 14901 Towne Lake Cir
- 4045 Morman Ln
- 14826 Le Grande Dr
- 4020 Morman Ln
- 4144 Towne Green Cir
- 4160 Towne Green Cir
- 4158 Towne Green Cir
- 4112 Pokolodi Cir
- 3943 Asbury Ln
- 3932 Asbury Ln
