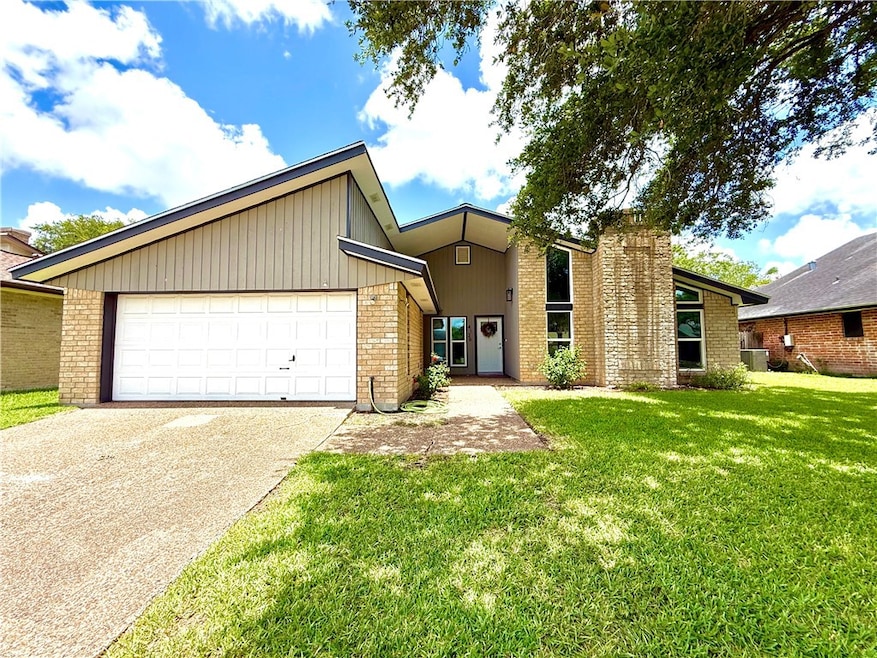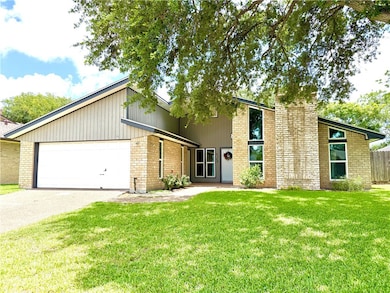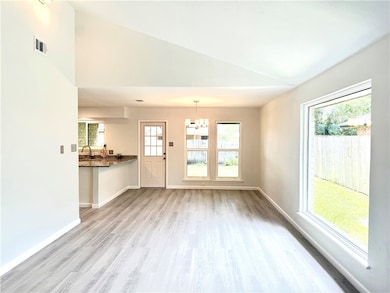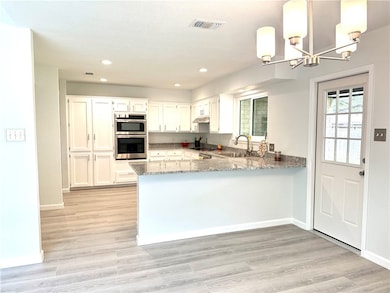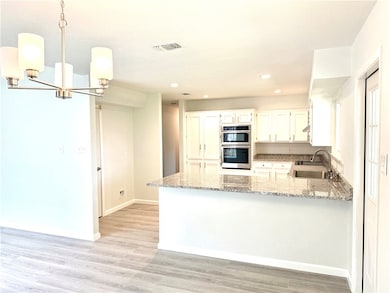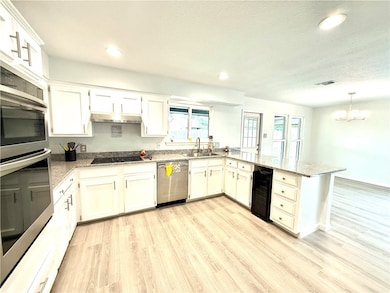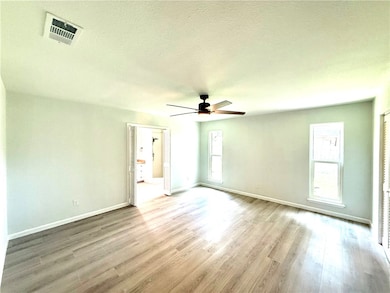
4126 Crenshaw Dr Corpus Christi, TX 78413
Southside NeighborhoodEstimated payment $2,194/month
Highlights
- Open Floorplan
- Covered patio or porch
- Central Heating and Cooling System
- No HOA
- 2 Car Attached Garage
- Wood Fence
About This Home
Say goodbye to the old and hello to modern living! Come explore this fully remodeled gem, perfectly situated in one of the most sought-after locations in town! Just minutes from top-rated restaurants, shopping, and entertainment, this stunning 3-bedroom, 2-bath home offers 1,916 sq ft of modern luxury and total comfort. Step inside and be amazed by brand new windows throughout, flooding the home with natural light. The heart of the home is the chef-inspired kitchen, featuring sleek granite countertops, a built-in microwave, oven, electric cooktop, dishwasher, and even a built-in wine cooler! The oversized pantry offers more than enough space for all your kitchen essentials. New flooring flows seamlessly throughout the home, complemented by soaring luxury ceilings, updated light fixtures, and modern ceiling fans in every room. Every detail has been thoughtfully upgraded with a stylish, contemporary touch. This home checks every box, location, layout, and luxury. EVERYTHING IS NEW!
Home Details
Home Type
- Single Family
Est. Annual Taxes
- $4,827
Year Built
- Built in 1981
Lot Details
- 7,649 Sq Ft Lot
- Wood Fence
Parking
- 2 Car Attached Garage
Home Design
- Brick Exterior Construction
- Slab Foundation
- Shingle Roof
- Wood Siding
Interior Spaces
- 1,916 Sq Ft Home
- 1-Story Property
- Open Floorplan
- Wood Burning Fireplace
- Vinyl Flooring
- Washer and Dryer Hookup
Kitchen
- Electric Oven or Range
- Electric Cooktop
- Range Hood
- Microwave
- Dishwasher
Bedrooms and Bathrooms
- 3 Bedrooms
- 2 Full Bathrooms
Schools
- Dawson Elementary School
- Grant Middle School
- Carroll High School
Additional Features
- Covered patio or porch
- Central Heating and Cooling System
Community Details
- No Home Owners Association
- Country Club Estates #31 Subdivision
Listing and Financial Details
- Legal Lot and Block 14 / 2
Map
Home Values in the Area
Average Home Value in this Area
Tax History
| Year | Tax Paid | Tax Assessment Tax Assessment Total Assessment is a certain percentage of the fair market value that is determined by local assessors to be the total taxable value of land and additions on the property. | Land | Improvement |
|---|---|---|---|---|
| 2024 | $4,827 | $221,983 | $22,950 | $199,033 |
| 2023 | $4,847 | $227,433 | $22,950 | $204,483 |
| 2022 | $4,528 | $181,991 | $22,950 | $159,041 |
| 2021 | $4,120 | $157,571 | $22,950 | $134,621 |
| 2020 | $3,994 | $152,406 | $22,950 | $129,456 |
| 2019 | $4,077 | $154,203 | $22,950 | $131,253 |
| 2018 | $3,965 | $156,574 | $22,950 | $133,624 |
| 2017 | $3,872 | $153,386 | $22,950 | $130,436 |
| 2016 | $3,910 | $154,859 | $22,950 | $131,909 |
| 2015 | $853 | $160,391 | $22,950 | $137,441 |
| 2014 | $853 | $145,396 | $22,950 | $122,446 |
Property History
| Date | Event | Price | Change | Sq Ft Price |
|---|---|---|---|---|
| 06/06/2025 06/06/25 | For Sale | $324,000 | -- | $169 / Sq Ft |
Purchase History
| Date | Type | Sale Price | Title Company |
|---|---|---|---|
| Interfamily Deed Transfer | -- | None Available |
Similar Homes in Corpus Christi, TX
Source: South Texas MLS
MLS Number: 460242
APN: 219603
- 4119 Crenshaw Dr
- 4109 Eagle Dr
- 6710 Wood Iron Dr
- 4344 Bratton Rd
- 4209 Walnut Hills Dr
- 4023 Oak Bay Dr Unit 5
- 6930 Anastasia
- 4376 Summer Wind Dr
- 4384 Summer Wind Dr
- 6753 Mikayla St
- 4313 Cool Breeze
- 6766 Mikayla St
- 6758 Mikayla St
- 6734 Mikayla St
- 7014 Mona Lisa Cir
- 4110 Boros Dr
- 4513 Snead Dr
- 4410 Hebert Ln
- 4241 Aaron Cove
- 4525 Hogan St
- 4308 Bratton Rd
- 6737 Breeann St
- 6921 Anastasia
- 4217 Acushnet Dr Unit D
- 4376 Summer Wind Dr
- 4301 Acushnet Dr Unit C
- 6725 Mikayla St
- 4505 Patriot Dr
- 6402 Clearlake Cir
- 4402 Squaw Pass Ct
- 6929 Monarch St
- 3802 Saratoga Blvd
- 6234 Weber Rd
- 6701 Everhart Rd
- 7302 Winding Star Dr
- 6947 Everhart Rd
- 4646 Cedar Pass Dr Unit D
- 4809 Goldeneye Dr
- 7309 Ridge Creek Dr
- 8 Lake Shore Dr Unit 8
