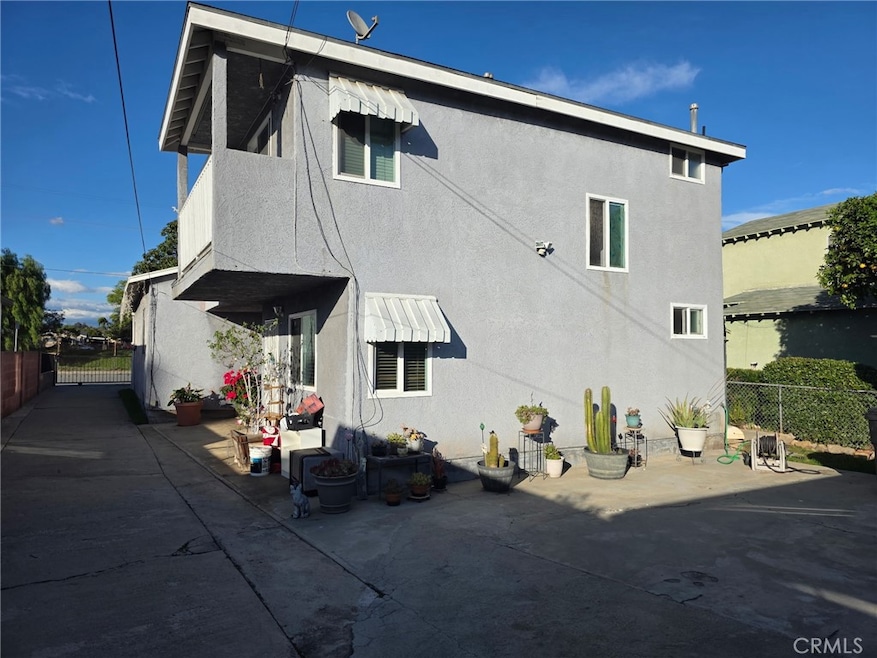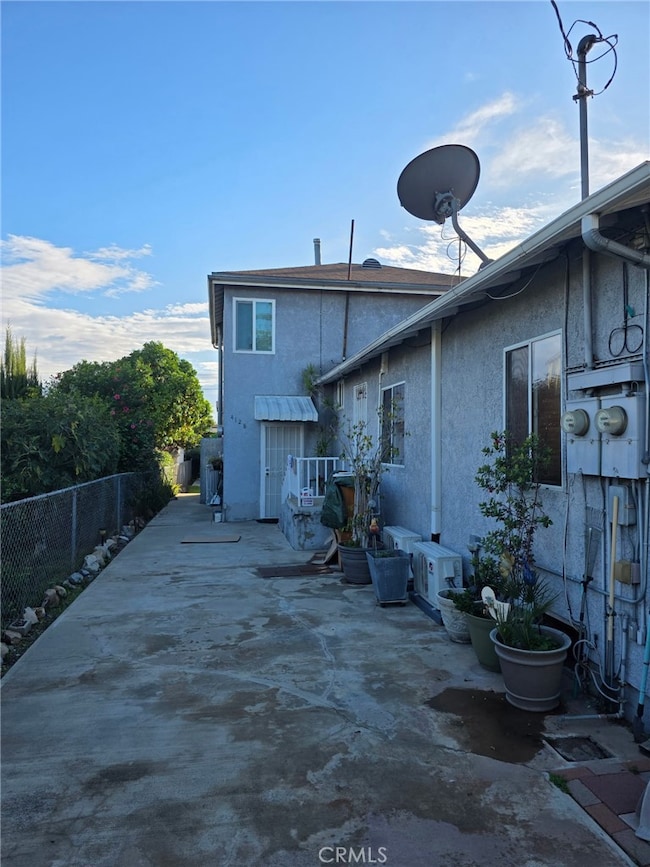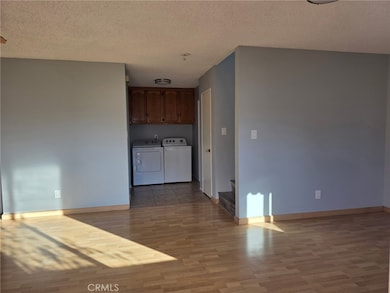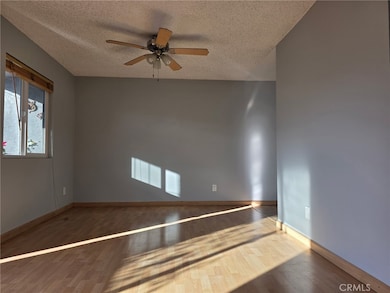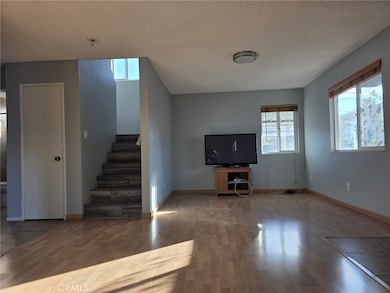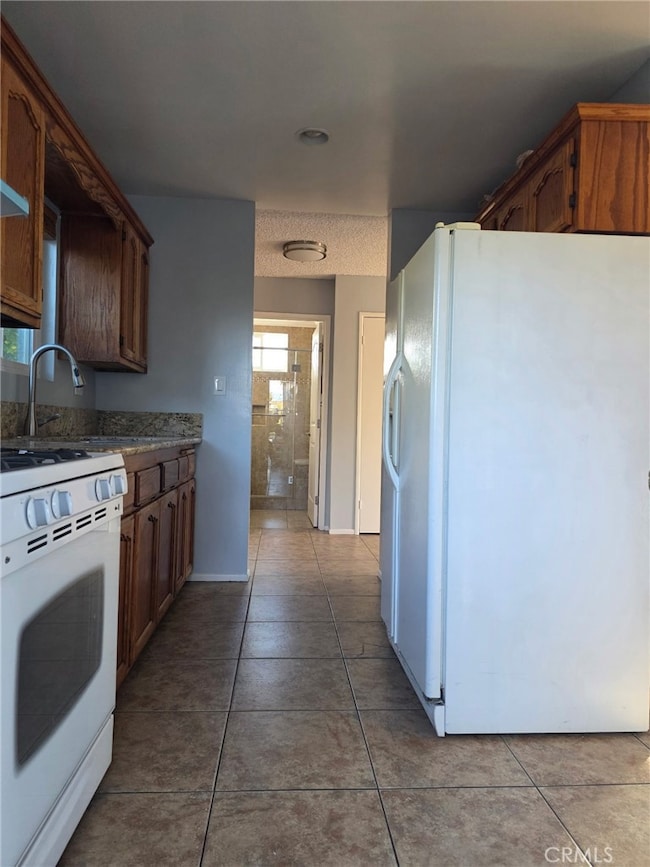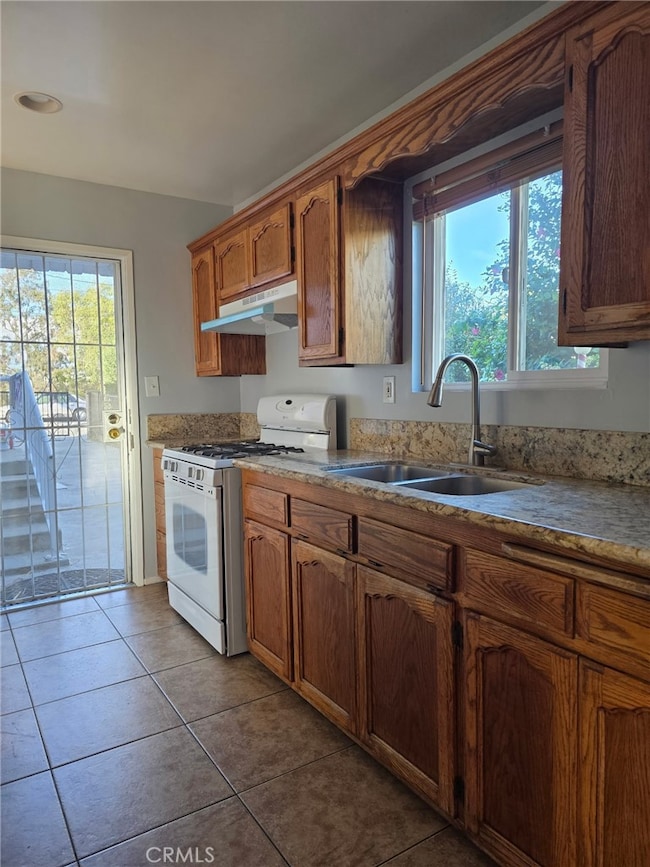4126 E 2nd St Los Angeles, CA 90063
Highlights
- No Units Above
- No HOA
- Living Room
- James A. Garfield Senior High School Rated A
- Neighborhood Views
- Laundry Room
About This Home
Spacious and move-in-ready 3 bedroom, 2 bathroom, 2-story home in East Los Angeles. Features: Washer & Dryer, Refrigerator and Stove included!! Private parking, 2-car garage, Clean and well-maintained, Great layout for families or roommates. Perfect for anyone looking for a comfortable home in a convenient location near the 710 & 60 freeway. Call to schedule your property tour today!
Listing Agent
Executive Bankers Realty Brokerage Phone: 562-755-7908 License #01225477 Listed on: 11/24/2025
Home Details
Home Type
- Single Family
Est. Annual Taxes
- $4,743
Year Built
- Built in 1924
Lot Details
- 5,971 Sq Ft Lot
- No Units Located Below
- 1 Common Wall
- Rectangular Lot
Parking
- 2 Car Garage
Home Design
- Entry on the 1st floor
Interior Spaces
- 1,927 Sq Ft Home
- 2-Story Property
- Partially Furnished
- Living Room
- Neighborhood Views
Bedrooms and Bathrooms
- 3 Main Level Bedrooms
- 2 Full Bathrooms
Laundry
- Laundry Room
- Dryer
- Washer
Additional Features
- Exterior Lighting
- Suburban Location
- Wall Furnace
Community Details
- No Home Owners Association
Listing and Financial Details
- Security Deposit $3,000
- Rent includes sewer, trash collection, water
- 12-Month Minimum Lease Term
- Available 11/24/25
- Legal Lot and Block 44 / 10
- Tax Tract Number 5329
- Assessor Parcel Number 5236001043
Map
Source: California Regional Multiple Listing Service (CRMLS)
MLS Number: PW25265935
APN: 5236-001-043
- 4126 E 1st St
- 116 N Bonnie Beach Place
- 120 N Bonnie Beach Place
- 4339 E 1st St
- 3878 E 1st St
- 459 S Sydney Dr
- 4253 Capistrano Way
- 3900 E 3rd St
- 3923 Eagle St
- 4257 Capistrano Way
- 3812 E 1st St
- 127 N Herbert Ave
- 633 S Downey Rd
- 601 S Humphreys Ave
- 360 S Mcbride Ave
- 4316 Dozier St
- 3935 E Cesar e Chavez Ave
- 126 N Eastman Ave
- 601 S Ford Blvd
- 4326 Hammel St
- 3951 E Cesar e Chavez Ave
- 4309 Dozier St Unit 1
- 4307 Dozier St Unit 1
- 3743 Lanfranco St
- 225 1/2 N Townsend Ave Unit 1
- 923 S Record Ave
- 3809 Floral Dr Unit 3809
- 3449 Michigan Ave Unit Apartment A
- 730 S Ditman Ave
- 1050 S Bonnie Beach Place
- 732 S Kern Ave
- 1142 S Eastman Ave Unit D
- 1053 N Eastman Ave Unit Studio
- 3425 1/2 E 5th St Unit 3423 E 5th St. Upstairs
- 714 Fraser Ave Unit 716
- 378 S Vancouver Ave
- 3423 E 5th St
- 1152 Miller Ave
- 925 Calzona St Unit 925
- 3258 Dundas St
