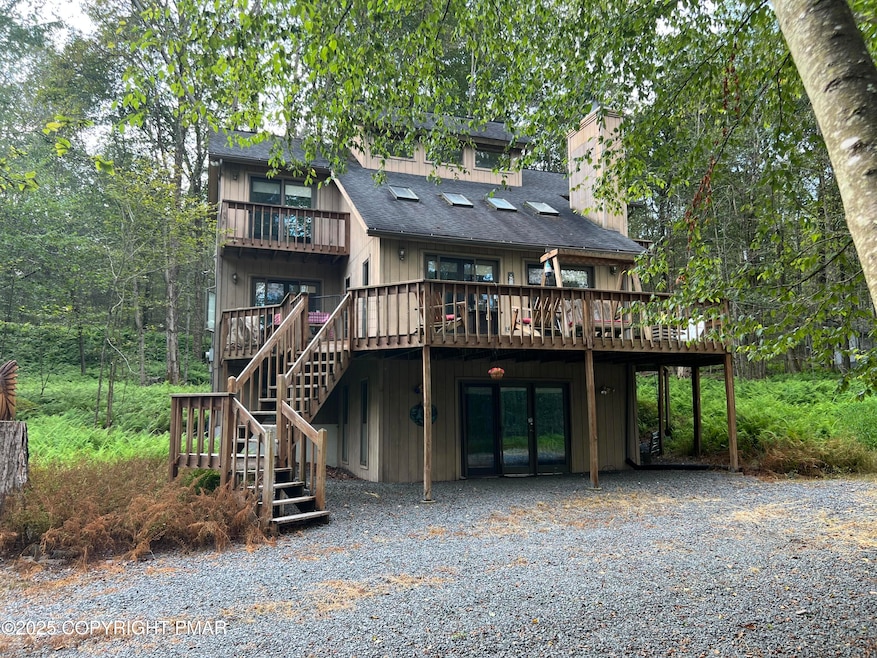
4126 Firefly Ct Pocono Lake, PA 18347
Estimated payment $3,105/month
Highlights
- 1.01 Acre Lot
- Deck
- Cathedral Ceiling
- Chalet
- Wooded Lot
- Granite Countertops
About This Home
Wonderfully Cared For 3 Story Contemporary on an Acre of Ground at the End of a Cul De Sac in Low Dues Riverside Estates Community! Home Boasts 5 LARGE Bedrooms, 3 Full Bathrooms, Living Room With Wood Burning Stone Fireplace, Newly Remodeled Kitchen and Bathrooms, Lower Level Family Room and Open Concept Living, Dining, Kitchen Spaces. Total Yearly Taxes Under $3300. Is This The Home for You? Wonderful Primary Home or Vacation Getaway or Even Short Term Rental Investment Property.
Listing Agent
Pocono Mountain Lakes Realty - Blakeslee License #RM423789 Listed on: 08/21/2025
Home Details
Home Type
- Single Family
Est. Annual Taxes
- $3,973
Year Built
- Built in 1988 | Remodeled
Lot Details
- 1.01 Acre Lot
- Lot Dimensions are 98 x 408 x 116 x 429
- Property fronts a private road
- Cul-De-Sac
- Private Streets
- Wooded Lot
HOA Fees
- $50 Monthly HOA Fees
Home Design
- Chalet
- Contemporary Architecture
- Raised Foundation
- Shingle Roof
- Tile Roof
- Fiberglass Roof
- Asphalt Roof
- T111 Siding
Interior Spaces
- 2,500 Sq Ft Home
- 3-Story Property
- Cathedral Ceiling
- Ceiling Fan
- Wood Burning Fireplace
- Family Room
- Living Room with Fireplace
- Dining Room
- Heated Basement
Kitchen
- Electric Oven
- Electric Range
- Microwave
- Dishwasher
- Kitchen Island
- Granite Countertops
Flooring
- Carpet
- Luxury Vinyl Tile
- Vinyl
Bedrooms and Bathrooms
- 5 Bedrooms
- Primary bedroom located on third floor
- 3 Full Bathrooms
Laundry
- Laundry on lower level
- Dryer
- Washer
Parking
- 5 Open Parking Spaces
- Off-Street Parking
Outdoor Features
- Balcony
- Deck
Utilities
- Cooling Available
- Baseboard Heating
- 200+ Amp Service
- Well
- Electric Water Heater
- Mound Septic
- Septic Tank
- Cable TV Available
Listing and Financial Details
- Tax Lot 40
- Assessor Parcel Number 03.20E.1.21
- $206 per year additional tax assessments
Community Details
Overview
- Association fees include maintenance road
- Riverside Estates Subdivision
Amenities
- Picnic Area
Map
Home Values in the Area
Average Home Value in this Area
Tax History
| Year | Tax Paid | Tax Assessment Tax Assessment Total Assessment is a certain percentage of the fair market value that is determined by local assessors to be the total taxable value of land and additions on the property. | Land | Improvement |
|---|---|---|---|---|
| 2025 | $1,167 | $119,660 | $26,050 | $93,610 |
| 2024 | $997 | $119,660 | $26,050 | $93,610 |
| 2023 | $3,192 | $119,660 | $26,050 | $93,610 |
| 2022 | $3,135 | $119,660 | $26,050 | $93,610 |
| 2021 | $3,135 | $119,660 | $26,050 | $93,610 |
| 2020 | $841 | $119,660 | $26,050 | $93,610 |
| 2019 | $4,824 | $28,160 | $3,500 | $24,660 |
| 2018 | $4,824 | $28,160 | $3,500 | $24,660 |
| 2017 | $4,880 | $28,160 | $3,500 | $24,660 |
| 2016 | $1,042 | $28,160 | $3,500 | $24,660 |
| 2015 | $3,578 | $28,160 | $3,500 | $24,660 |
| 2014 | $3,578 | $28,160 | $3,500 | $24,660 |
Property History
| Date | Event | Price | Change | Sq Ft Price |
|---|---|---|---|---|
| 08/21/2025 08/21/25 | For Sale | $499,900 | -- | $200 / Sq Ft |
Purchase History
| Date | Type | Sale Price | Title Company |
|---|---|---|---|
| Deed | $121,900 | -- |
Mortgage History
| Date | Status | Loan Amount | Loan Type |
|---|---|---|---|
| Open | $160,000 | Credit Line Revolving | |
| Closed | $150,000 | Credit Line Revolving | |
| Closed | $100,000 | Credit Line Revolving |
Similar Homes in Pocono Lake, PA
Source: Pocono Mountains Association of REALTORS®
MLS Number: PM-135003
APN: 03.20E.1.21
- 122 Paxinos Dr
- 117 Paxinos Dr
- 1 Paxinos Dr
- 114 Oswayo Dr
- 216 Muskwink Dr
- 0 Muskwink Dr1
- 18-1604-16 Tammany Dr 18 Dr
- 0 Riverside Heights
- 184 Paxinos Dr
- 126 Fly Rod Ct
- 112 Moshannon Dr
- 2016 Locust Ridge Rd
- 109 Minisink Dr
- 133 Minisink Dr
- 91 Minisink Dr
- 7-1710-17 Minisink Dr
- 7-1701-17 Minisink Dr
- 169 Minisink Dr
- 3118 Ogontz Dr
- 0 Fala Ct
- 2117 Sheshequin Dr
- 236 Chinook Cir
- 130 Safro Ct
- 305 N Arrow Dr
- 241 Depuy Dr
- 138 Ski Trail
- 276 Mountain View Dr
- 291 White Pine Dr
- 1827 Stag Run
- 2748 Locust Ridge Rd
- 2106 Wagner Forest Dr
- 113 Sir Bradford Rd 15 Rd
- 111 MacKes St
- 35 Keystone Rd Unit 4 Maple
- 5502 Pennsylvania 115
- 103 Tunkhannock Trail
- 5211 Pioneer Trail
- 78 Sheffick Rd
- 175 S Lake Dr
- 21 Hazard Run Rd






