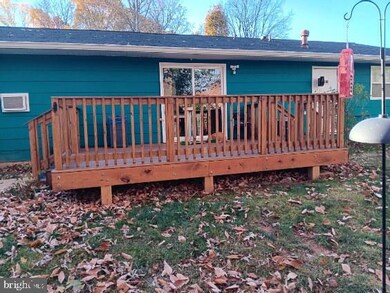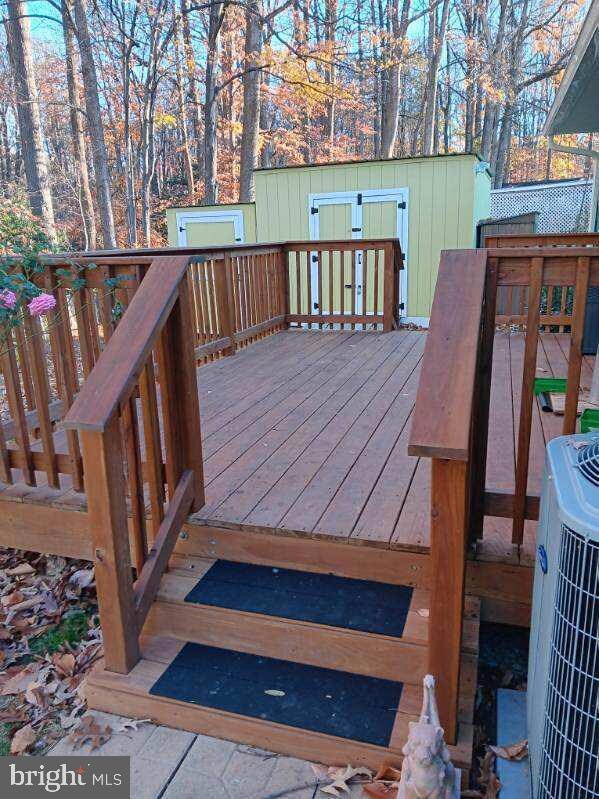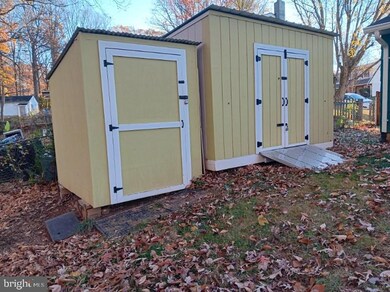
4126 Granby Rd Woodbridge, VA 22193
Glendale NeighborhoodHighlights
- Traditional Floor Plan
- Wood Flooring
- No HOA
- Rambler Architecture
- Main Floor Bedroom
- Family Room Off Kitchen
About This Home
As of March 2025*** GREAT HOME WITH ONE LEVEL LIVING *** MANY IMPROVEMENTS *** 2 YEAR OLD KITCHEN CABINETS,COUNTERS, AND APPLIANCES *** 2 YEAR OLD WASHER & DRYER *** 2 YEAR OLD HVAC *** 6 YEAR OLD ROOF ***2 YEAR OLD ASPHALT DRIVEWAY *** 1 YEAR OLD GUTTERS *** RECENTLY INSTALLED ATTIC EXHAUST FANS AND LIGHTS *** CRAWL SPACE R19 INSULATION THROUGHOUT *** NEWER DECK ***SHED
Home Details
Home Type
- Single Family
Est. Annual Taxes
- $3,481
Year Built
- Built in 1970
Lot Details
- 8,315 Sq Ft Lot
- Property is zoned RPC
Parking
- 1 Car Attached Garage
- Garage Door Opener
- Driveway
Home Design
- Rambler Architecture
- Permanent Foundation
Interior Spaces
- 1,026 Sq Ft Home
- Property has 1 Level
- Traditional Floor Plan
- Ceiling Fan
- Family Room Off Kitchen
- Dining Area
Kitchen
- Stove
- Cooktop
- Freezer
- Dishwasher
- Disposal
Flooring
- Wood
- Carpet
- Ceramic Tile
Bedrooms and Bathrooms
- 3 Main Level Bedrooms
Laundry
- Dryer
- Washer
Outdoor Features
- Shed
Schools
- Gar-Field High School
Utilities
- Forced Air Heating and Cooling System
- Natural Gas Water Heater
Community Details
- No Home Owners Association
- Dale City Subdivision
Listing and Financial Details
- Tax Lot 606
- Assessor Parcel Number 8192-64-3858
Ownership History
Purchase Details
Home Financials for this Owner
Home Financials are based on the most recent Mortgage that was taken out on this home.Purchase Details
Home Financials for this Owner
Home Financials are based on the most recent Mortgage that was taken out on this home.Purchase Details
Similar Homes in Woodbridge, VA
Home Values in the Area
Average Home Value in this Area
Purchase History
| Date | Type | Sale Price | Title Company |
|---|---|---|---|
| Deed | $417,000 | First American Title | |
| Warranty Deed | $370,000 | First American Title | |
| Interfamily Deed Transfer | -- | None Available |
Mortgage History
| Date | Status | Loan Amount | Loan Type |
|---|---|---|---|
| Open | $157,000 | New Conventional |
Property History
| Date | Event | Price | Change | Sq Ft Price |
|---|---|---|---|---|
| 03/12/2025 03/12/25 | Sold | $417,000 | -3.0% | $406 / Sq Ft |
| 02/13/2025 02/13/25 | Pending | -- | -- | -- |
| 02/12/2025 02/12/25 | For Sale | $429,900 | +16.2% | $419 / Sq Ft |
| 12/18/2024 12/18/24 | Sold | $370,000 | -11.9% | $361 / Sq Ft |
| 12/06/2024 12/06/24 | Pending | -- | -- | -- |
| 11/22/2024 11/22/24 | For Sale | $419,950 | -- | $409 / Sq Ft |
Tax History Compared to Growth
Tax History
| Year | Tax Paid | Tax Assessment Tax Assessment Total Assessment is a certain percentage of the fair market value that is determined by local assessors to be the total taxable value of land and additions on the property. | Land | Improvement |
|---|---|---|---|---|
| 2024 | $3,358 | $337,700 | $134,900 | $202,800 |
| 2023 | $3,273 | $314,600 | $132,100 | $182,500 |
| 2022 | $3,392 | $306,300 | $122,300 | $184,000 |
| 2021 | $3,274 | $264,300 | $110,200 | $154,100 |
| 2020 | $3,836 | $247,500 | $103,900 | $143,600 |
| 2019 | $3,619 | $233,500 | $99,800 | $133,700 |
| 2018 | $2,820 | $233,500 | $96,900 | $136,600 |
| 2017 | $2,791 | $222,200 | $91,400 | $130,800 |
| 2016 | $2,768 | $222,500 | $88,800 | $133,700 |
| 2015 | $2,518 | $209,100 | $85,900 | $123,200 |
| 2014 | $2,518 | $197,300 | $83,400 | $113,900 |
Agents Affiliated with this Home
-
Mo Kader

Seller's Agent in 2025
Mo Kader
Samson Properties
(571) 594-4450
2 in this area
58 Total Sales
-
Mo Wilson

Seller's Agent in 2024
Mo Wilson
M.O. Wilson Properties
(703) 622-3338
4 in this area
101 Total Sales
Map
Source: Bright MLS
MLS Number: VAPW2083432
APN: 8192-64-3858
- 13702 Grace St
- 4144 Granby Rd
- 4123 Gardensen Dr
- 13798 Gresham Ct
- 13716 Gran Deur Dr
- 13733 Gran Deur Dr
- 13717 Greenwood Dr
- 4201 Harvest Ct
- 13912 Gum Ln
- 13223 Hawthorn Ln
- 13209 Hawthorn Ln
- 13708 Gilbert Rd
- 14079 Geraldine Ct
- 3720 Havertill Ln Unit 303
- 14096 Geraldine Ct
- 13970 Englefield Dr Unit 207
- 3700 Havertill Ln Unit 104
- 4401 Hamilton Dr
- 13204 Hillendale Dr
- 3809 Russell Rd





