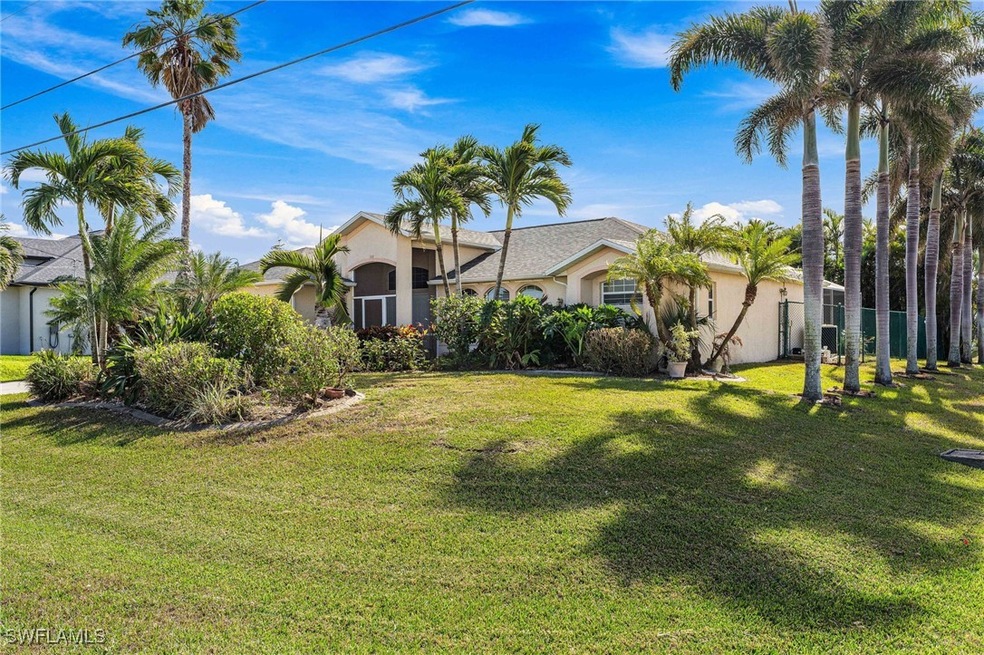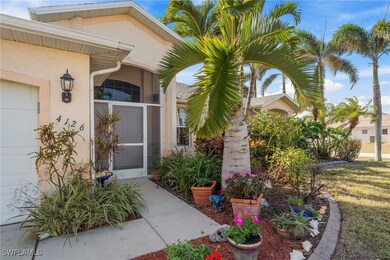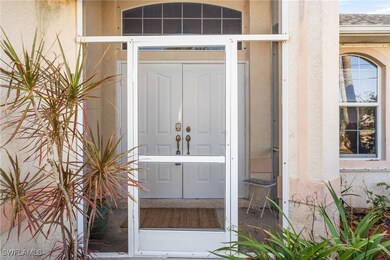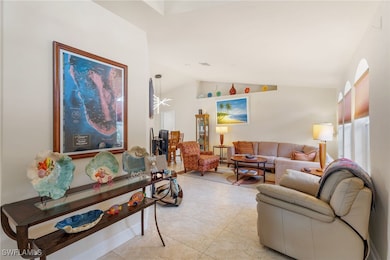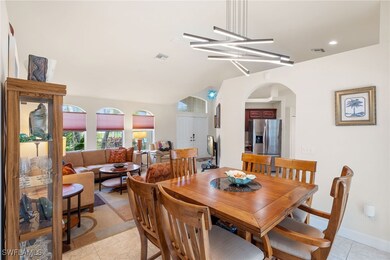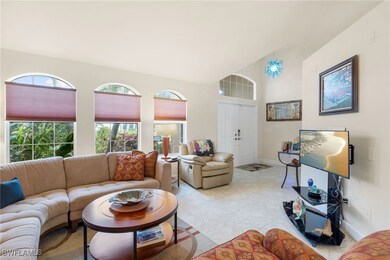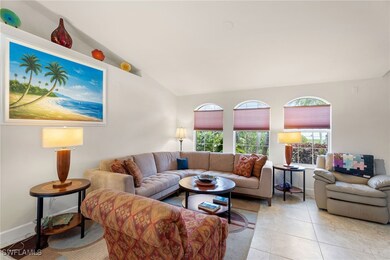
4126 NW 35th St Cape Coral, FL 33993
Burnt Store NeighborhoodHighlights
- Concrete Pool
- Guest Suites
- Furnished
- Cape Elementary School Rated A-
- Pool View
- Great Room
About This Home
As of June 2025Welcome to this well-maintained pool home, away from all the traffic. Near the soon to come Crystal Lake Park with amenities that include a beach, hilltop lookout, scuba diving area, shaded picnic area, fitness stations, kid's fitness playground, boat, kayak, and canoe launch. Only a 3-minute drive to North Cape Flats Trail for walking, birding, and access to Charlotte Harbor.
New Roof, A/C, and Well. New Light Fixtures. New Lanai Screen encloses the Fresh Water Pool. Southern Exposure! Pool Pump replaced in 2021. Mature Landscaping.
Make this your slice of Paradise!
Last Agent to Sell the Property
Miloff Aubuchon Realty Group License #506000571 Listed on: 01/25/2025
Last Buyer's Agent
Non-listing FGC MLS Non-Listing agent
FGC Non-MLS Office License #258029255
Home Details
Home Type
- Single Family
Est. Annual Taxes
- $3,034
Year Built
- Built in 2005
Lot Details
- 0.27 Acre Lot
- Lot Dimensions are 87 x 105 x 95 x 125
- North Facing Home
- Oversized Lot
- Rectangular Lot
- Sprinkler System
- Property is zoned R1-D
Parking
- 2 Car Attached Garage
- Garage Door Opener
- Driveway
- On-Street Parking
Home Design
- Shingle Roof
- Stucco
Interior Spaces
- 1,823 Sq Ft Home
- 1-Story Property
- Furnished
- Built-In Features
- Ceiling Fan
- Shutters
- Sliding Windows
- Great Room
- Family Room
- Combination Dining and Living Room
- Screened Porch
- Pool Views
Kitchen
- Eat-In Kitchen
- Range
- Microwave
- Freezer
- Dishwasher
Flooring
- Carpet
- Tile
Bedrooms and Bathrooms
- 3 Bedrooms
- Split Bedroom Floorplan
- 2 Full Bathrooms
- Bathtub
- Separate Shower
Laundry
- Dryer
- Washer
- Laundry Tub
Home Security
- Impact Glass
- High Impact Door
Pool
- Concrete Pool
- Heated In Ground Pool
- Screen Enclosure
Outdoor Features
- Screened Patio
Utilities
- Central Heating and Cooling System
- Well
- Septic Tank
- Private Sewer
- High Speed Internet
- Cable TV Available
Listing and Financial Details
- Legal Lot and Block 1 / 5469
- Assessor Parcel Number 24-43-22-C2-05469.0010
Community Details
Overview
- No Home Owners Association
- Cape Coral Subdivision
Amenities
- Guest Suites
Ownership History
Purchase Details
Home Financials for this Owner
Home Financials are based on the most recent Mortgage that was taken out on this home.Purchase Details
Purchase Details
Home Financials for this Owner
Home Financials are based on the most recent Mortgage that was taken out on this home.Purchase Details
Purchase Details
Home Financials for this Owner
Home Financials are based on the most recent Mortgage that was taken out on this home.Purchase Details
Similar Homes in Cape Coral, FL
Home Values in the Area
Average Home Value in this Area
Purchase History
| Date | Type | Sale Price | Title Company |
|---|---|---|---|
| Warranty Deed | $349,000 | Flamingo Title | |
| Deed | -- | None Listed On Document | |
| Special Warranty Deed | $130,900 | Attorney | |
| Trustee Deed | -- | Attorney | |
| Warranty Deed | $166,400 | First Home Title Inc | |
| Warranty Deed | $6,000 | -- |
Mortgage History
| Date | Status | Loan Amount | Loan Type |
|---|---|---|---|
| Open | $331,550 | New Conventional | |
| Previous Owner | $96,892 | New Conventional | |
| Previous Owner | $98,175 | Purchase Money Mortgage | |
| Previous Owner | $279,000 | Unknown | |
| Previous Owner | $107,000 | Credit Line Revolving | |
| Previous Owner | $133,053 | Unknown |
Property History
| Date | Event | Price | Change | Sq Ft Price |
|---|---|---|---|---|
| 06/10/2025 06/10/25 | Sold | $349,000 | 0.0% | $191 / Sq Ft |
| 05/28/2025 05/28/25 | Pending | -- | -- | -- |
| 03/17/2025 03/17/25 | Price Changed | $349,000 | -6.9% | $191 / Sq Ft |
| 02/26/2025 02/26/25 | Price Changed | $374,900 | -6.3% | $206 / Sq Ft |
| 01/25/2025 01/25/25 | For Sale | $399,900 | -- | $219 / Sq Ft |
Tax History Compared to Growth
Tax History
| Year | Tax Paid | Tax Assessment Tax Assessment Total Assessment is a certain percentage of the fair market value that is determined by local assessors to be the total taxable value of land and additions on the property. | Land | Improvement |
|---|---|---|---|---|
| 2024 | $3,160 | $183,448 | -- | -- |
| 2023 | $1,030 | $35,341 | $35,331 | $10 |
| 2022 | $2,798 | $172,917 | $0 | $0 |
| 2021 | $2,824 | $218,719 | $10,982 | $207,737 |
| 2020 | $2,849 | $165,563 | $0 | $0 |
| 2019 | $2,758 | $161,841 | $0 | $0 |
| 2018 | $2,744 | $158,823 | $0 | $0 |
| 2017 | $2,723 | $155,556 | $0 | $0 |
| 2016 | $2,651 | $170,601 | $9,211 | $161,390 |
| 2015 | $2,660 | $151,298 | $9,028 | $142,270 |
| 2014 | $3,043 | $137,597 | $7,451 | $130,146 |
| 2013 | -- | $113,593 | $6,242 | $107,351 |
Agents Affiliated with this Home
-
Tammy Gilbert

Seller's Agent in 2025
Tammy Gilbert
Miloff Aubuchon Realty Group
(651) 260-0958
1 in this area
41 Total Sales
-
N
Buyer's Agent in 2025
Non-listing FGC MLS Non-Listing agent
FGC Non-MLS Office
Map
Source: Florida Gulf Coast Multiple Listing Service
MLS Number: 225009016
APN: 24-43-22-C2-05469.0010
- 3510 NW 41st Place
- 4213 NW 34th Terrace
- 3522 NW 41st Place
- 4210 NW 34th Terrace
- 4225 NW 34th Terrace Unit 51
- 3403 NW 41st Place
- 3532 NW 42nd Ave
- 3532 NW 42nd Ave Unit 46
- 4222 NW 34th Terrace
- 3521 NW 41st Ave
- 3535 NW 42nd Ave
- 4230 NW 34th Terrace
- 3536 NW 41st Ave
- 3544 NW 41st Place
- 4307 NW 35th St
- 4233 NW 34th St
- 4311 NW 35th St
- 4310 NW 34th Ln
- 4219 NW 33rd Ln
- 4313 NW 34th Terrace
