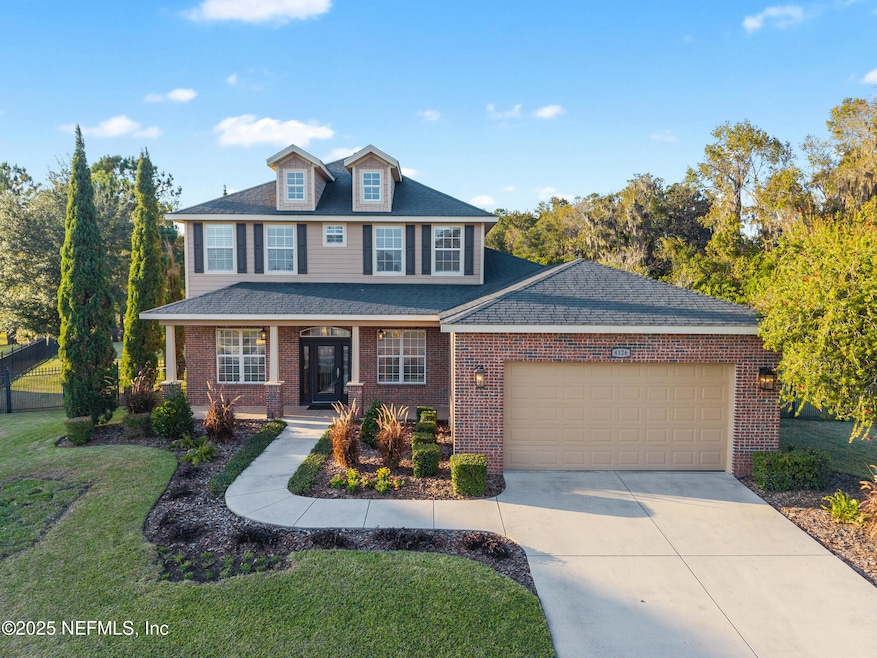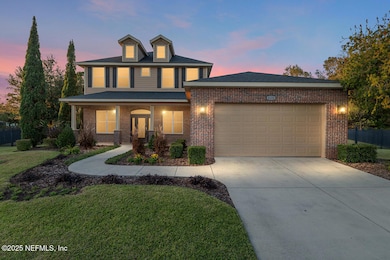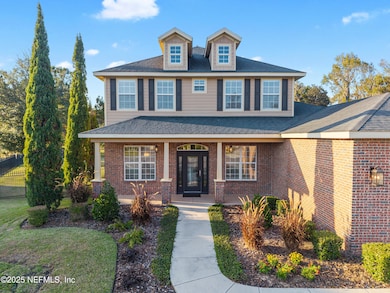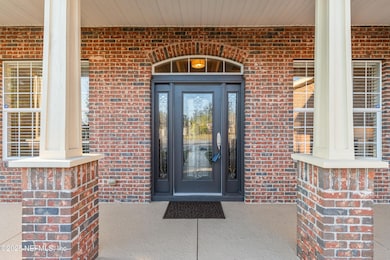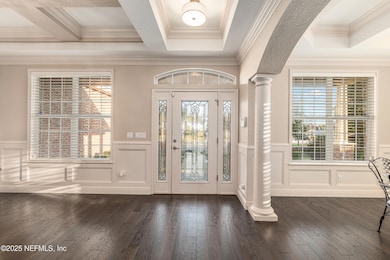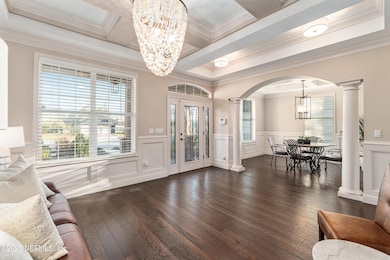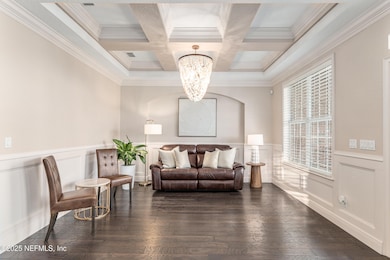Estimated payment $4,522/month
Highlights
- Gated with Attendant
- Open Floorplan
- Screened Porch
- Cottonwood Creek Elementary School Rated A
- Wood Flooring
- Breakfast Area or Nook
About This Home
Experience luxury in this custom Armstrong home on a quiet cul-de-sac in the gated Bellchase community. Unique craftsmanship and high-end finishes greet you at the door. Enjoy an open floor plan with soaring ceilings, elegant wainscoting, engineered hardwood floors, coffered ceilings, and crown molding. The gourmet kitchen features granite counters, a large island, gas stove, convection oven, dishwasher, refrigerator, pantry, and breakfast nook. The first-floor primary suite offers two walk-in closets and a spa-inspired bath. Three more bedrooms each have walk-in closets. A dedicated office/bonus room adds flexibility. Relax on the screened lanai or by the fire pit in the fenced backyard. Additional features: 2-car garage with epoxy floors and EV charger hookup, laundry room with sink, washer/dryer, gas water heater, two AC units, and sprinkler system. Exclusive living with easy access to conveniences. Schedule your private tour today!
Open House Schedule
-
Saturday, November 29, 202512:00 to 4:00 pm11/29/2025 12:00:00 PM +00:0011/29/2025 4:00:00 PM +00:00Add to Calendar
-
Sunday, November 30, 20252:00 to 5:00 pm11/30/2025 2:00:00 PM +00:0011/30/2025 5:00:00 PM +00:00Add to Calendar
Home Details
Home Type
- Single Family
Est. Annual Taxes
- $5,387
Year Built
- Built in 2013
Lot Details
- 0.37 Acre Lot
- Cul-De-Sac
- Fenced
HOA Fees
- $167 Monthly HOA Fees
Parking
- 2 Car Attached Garage
Home Design
- Brick Exterior Construction
- Shingle Roof
- Wood Siding
- Stucco
Interior Spaces
- 3,050 Sq Ft Home
- 2-Story Property
- Open Floorplan
- Built-In Features
- Crown Molding
- Ceiling Fan
- Screened Porch
Kitchen
- Breakfast Area or Nook
- Eat-In Kitchen
- Breakfast Bar
- Convection Oven
- Gas Range
- Microwave
- Dishwasher
- Kitchen Island
- Disposal
Flooring
- Wood
- Tile
Bedrooms and Bathrooms
- 4 Bedrooms
- Split Bedroom Floorplan
- Walk-In Closet
- Bathtub With Separate Shower Stall
Laundry
- Laundry Room
- Laundry on lower level
- Dryer
- Washer
- Sink Near Laundry
Outdoor Features
- Fire Pit
Schools
- Shady Hill Elementary School
- Osceola Middle School
- Belleview High School
Utilities
- Central Air
- Heating Available
- Natural Gas Water Heater
Listing and Financial Details
- Assessor Parcel Number 30598-06-018
Community Details
Overview
- Association fees include ground maintenance, security
- Electric Vehicle Charging Station
Recreation
- Park
Security
- Gated with Attendant
Map
Home Values in the Area
Average Home Value in this Area
Tax History
| Year | Tax Paid | Tax Assessment Tax Assessment Total Assessment is a certain percentage of the fair market value that is determined by local assessors to be the total taxable value of land and additions on the property. | Land | Improvement |
|---|---|---|---|---|
| 2024 | $5,387 | $324,296 | -- | -- |
| 2023 | $5,256 | $314,850 | $0 | $0 |
| 2022 | $4,917 | $305,680 | $0 | $0 |
| 2021 | $4,909 | $296,777 | $0 | $0 |
| 2020 | $4,613 | $292,679 | $0 | $0 |
| 2019 | $4,539 | $286,099 | $0 | $0 |
| 2018 | $6,143 | $377,960 | $0 | $0 |
| 2017 | $6,103 | $370,186 | $0 | $0 |
| 2016 | $6,668 | $353,682 | $0 | $0 |
| 2015 | $6,286 | $321,529 | $0 | $0 |
| 2014 | $451 | $25,500 | $0 | $0 |
Property History
| Date | Event | Price | List to Sale | Price per Sq Ft | Prior Sale |
|---|---|---|---|---|---|
| 11/26/2025 11/26/25 | For Sale | $739,707 | +62.6% | $243 / Sq Ft | |
| 03/07/2022 03/07/22 | Off Market | $455,000 | -- | -- | |
| 07/26/2018 07/26/18 | Sold | $455,000 | -4.2% | $150 / Sq Ft | View Prior Sale |
| 06/20/2018 06/20/18 | Pending | -- | -- | -- | |
| 01/23/2018 01/23/18 | For Sale | $475,000 | -- | $157 / Sq Ft |
Purchase History
| Date | Type | Sale Price | Title Company |
|---|---|---|---|
| Warranty Deed | $455,000 | Gulf Stream Title Llc | |
| Warranty Deed | $382,000 | Superior Title Insurance Age | |
| Special Warranty Deed | $25,000 | None Available |
Mortgage History
| Date | Status | Loan Amount | Loan Type |
|---|---|---|---|
| Open | $200,000 | New Conventional | |
| Previous Owner | $362,900 | New Conventional |
Source: realMLS (Northeast Florida Multiple Listing Service)
MLS Number: 2119551
APN: 30598-06-018
- 1210 SE 42nd Rd
- 1244 SE 42nd Rd
- 4446 SE 17th Ave
- 3950 SE 17th Ct
- 1770 SE 39th St
- 0 SE 17th Ct Unit MFROM663348
- 4602 SE 19th Ave
- 0 SE 46th St Unit A11758541
- 0 SE 46th St Unit MFROM692595
- 4601 SE 18th Ave
- 000 S Pine Ave
- 4001 SE 19th Ave
- 3991 SE 19th Ave
- 1400 SE 47th St
- 3993 SE 10th Ave
- 3907 SE 10th Ave
- 0000 SE 17th Ct
- 2040 SE 40th Street Rd
- 4041 SE 20th Ct
- 0 SE 43rd St Unit MFROM695128
- 3961 SE 18th Ave Unit D
- 3800 SE 17th Ct
- 917 SE 42nd St
- 2061 SE 38th St
- 4200 SE 22nd Ave Unit A
- 4200 SE 22nd Ave
- 4111 SE 22nd Ave Unit A
- 3250 SE Lake Weir Ave
- 3001 SE Lake Weir Ave
- 3810 SE 4th Terrace
- 2550 SE 15th Ave
- 1538 SE 25th St Unit F
- 1611 SE 25th St Unit C
- 1525 SE 25th St Unit B
- 908 SE 23rd St
- 1850 SE 18th Ave
- 4211 SW 6th Ave
- 1302 SE 18th Place
- 1819 SE 12th Ave
- 2227 S Pine Ave Unit 201
