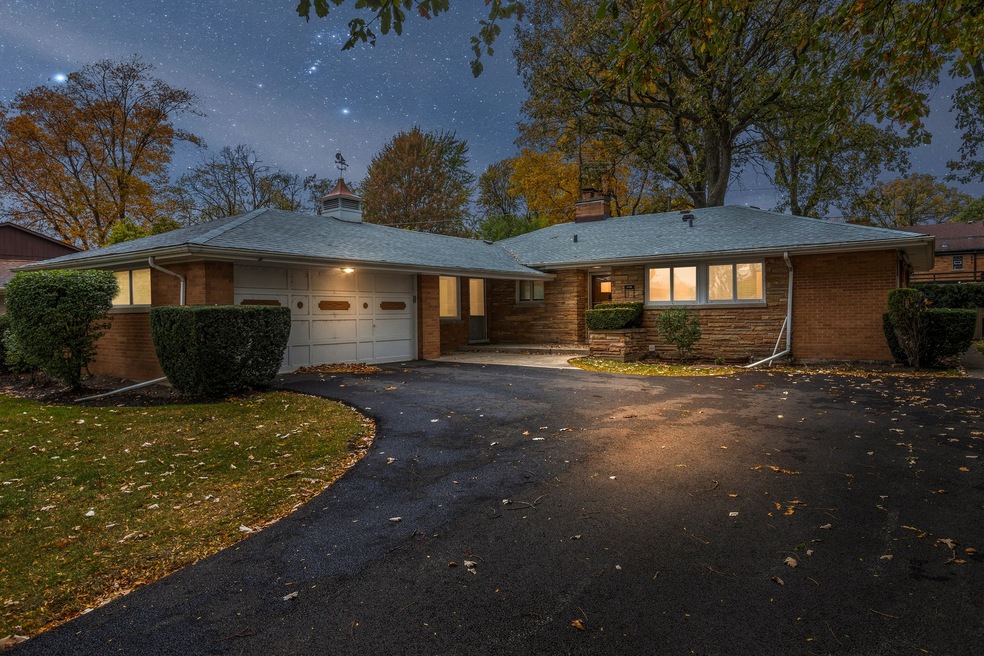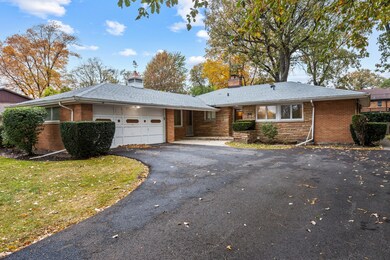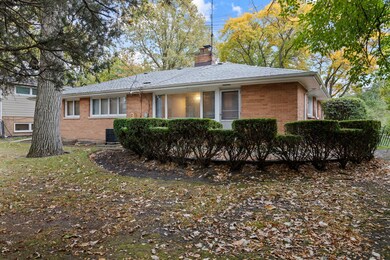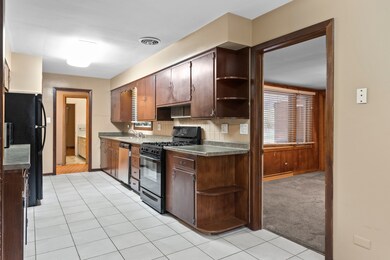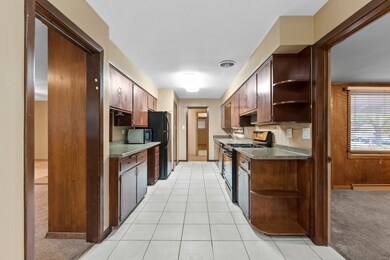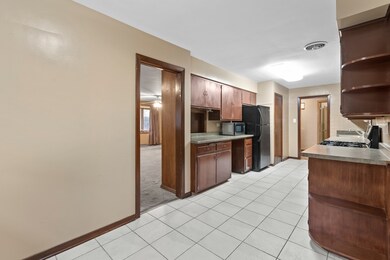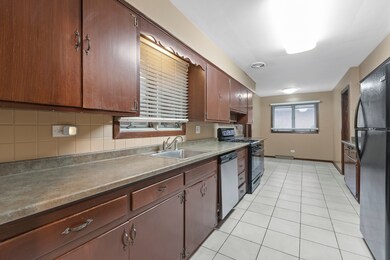
4126 Suffield Ct Skokie, IL 60076
North Skokie NeighborhoodEstimated Value: $613,000 - $1,151,000
Highlights
- Recreation Room
- Ranch Style House
- Attached Garage
- Niles North High School Rated A+
- Wood Flooring
- Patio
About This Home
As of December 2020Spacious brick ranch with tremendous potential. This three bedroom and one and a half bathroom Devonshire, Skokie home has much to offer. The house has a large galley style kitchen with ceramic floor, black appliances,closet pantry and table space.The living room and dining room are combined, with carpeted floors and a wood burning fireplace. There is lots of windows and a door to the back patio. The three bedrooms have hardwood floors. The hall bathroom has a bath and the half bathroom has room to add a shower stall to make it a full bath. The main floor den/family room can also be used as a fourth bedroom. There is an unfinished full basement waiting for your finishing touches. The house has a two car attached garage, brand new roof, new driveway and sump pump. The house sits on a very large 70x124 lot. Don't miss out! Here is a chance to renovate a great house or add a second floor addition. The floor plans will be found in the additional information on the listing. Easy to show!
Last Agent to Sell the Property
Coldwell Banker Realty License #475134271 Listed on: 10/21/2020

Home Details
Home Type
- Single Family
Est. Annual Taxes
- $12,401
Year Built
- 1955
Lot Details
- 9,148
Parking
- Attached Garage
- Garage Door Opener
- Driveway
- Parking Included in Price
- Garage Is Owned
Home Design
- Ranch Style House
- Brick Exterior Construction
- Slab Foundation
- Asphalt Shingled Roof
Interior Spaces
- Bathroom on Main Level
- Wood Burning Fireplace
- Recreation Room
- Unfinished Basement
- Basement Fills Entire Space Under The House
Kitchen
- Oven or Range
- Disposal
Flooring
- Wood
- Partially Carpeted
Laundry
- Dryer
- Washer
Utilities
- Forced Air Heating and Cooling System
- Heating System Uses Gas
- Lake Michigan Water
Additional Features
- North or South Exposure
- Patio
- Southern Exposure
Ownership History
Purchase Details
Home Financials for this Owner
Home Financials are based on the most recent Mortgage that was taken out on this home.Purchase Details
Purchase Details
Home Financials for this Owner
Home Financials are based on the most recent Mortgage that was taken out on this home.Purchase Details
Similar Homes in the area
Home Values in the Area
Average Home Value in this Area
Purchase History
| Date | Buyer | Sale Price | Title Company |
|---|---|---|---|
| Geller Matan J | $450,000 | Chicago Title | |
| Lis Susan M | -- | None Available | |
| Lis Shabsa | $485,000 | Cti | |
| Shry Verna H | -- | -- |
Mortgage History
| Date | Status | Borrower | Loan Amount |
|---|---|---|---|
| Open | Geller Matan J | $382,500 | |
| Previous Owner | Lis Susan M | $293,000 | |
| Previous Owner | Lis Susan M | $297,000 | |
| Previous Owner | Lis Susan | $303,750 | |
| Previous Owner | Lis Shabsa | $348,000 | |
| Previous Owner | Lis Susan M | $114,500 | |
| Previous Owner | Lis Shabsa | $363,750 |
Property History
| Date | Event | Price | Change | Sq Ft Price |
|---|---|---|---|---|
| 12/29/2020 12/29/20 | Sold | $450,000 | -5.3% | $250 / Sq Ft |
| 11/17/2020 11/17/20 | Pending | -- | -- | -- |
| 11/02/2020 11/02/20 | For Sale | $475,000 | 0.0% | $264 / Sq Ft |
| 10/26/2020 10/26/20 | Pending | -- | -- | -- |
| 10/21/2020 10/21/20 | For Sale | $475,000 | -- | $264 / Sq Ft |
Tax History Compared to Growth
Tax History
| Year | Tax Paid | Tax Assessment Tax Assessment Total Assessment is a certain percentage of the fair market value that is determined by local assessors to be the total taxable value of land and additions on the property. | Land | Improvement |
|---|---|---|---|---|
| 2024 | $12,401 | $146,110 | $11,110 | $135,000 |
| 2023 | $12,401 | $146,110 | $11,110 | $135,000 |
| 2022 | $12,401 | $51,000 | $11,110 | $39,890 |
| 2021 | $8,770 | $32,042 | $7,637 | $24,405 |
| 2020 | $8,683 | $32,042 | $7,637 | $24,405 |
| 2019 | $8,675 | $35,211 | $7,637 | $27,574 |
| 2018 | $9,282 | $34,454 | $6,712 | $27,742 |
| 2017 | $9,349 | $34,454 | $6,712 | $27,742 |
| 2016 | $8,939 | $34,454 | $6,712 | $27,742 |
| 2015 | $8,956 | $32,086 | $5,786 | $26,300 |
| 2014 | $8,747 | $32,086 | $5,786 | $26,300 |
| 2013 | $8,728 | $32,086 | $5,786 | $26,300 |
Agents Affiliated with this Home
-
Esther Kapetansky

Seller's Agent in 2020
Esther Kapetansky
Coldwell Banker Realty
(847) 425-3722
45 in this area
61 Total Sales
-
Victoria Stein

Buyer's Agent in 2020
Victoria Stein
Compass
(847) 951-5234
64 in this area
100 Total Sales
Map
Source: Midwest Real Estate Data (MRED)
MLS Number: MRD10913429
APN: 10-15-420-046-0000
- 9010 Keeler Ave
- 4234 Suffield Ct
- 4001 Suffield Ct
- 4253 Grove St
- 9032 Crawford Ave
- 9110 Keystone Ave
- 8746 Kedvale Ave
- 9047 Crawford Ave
- 8743 Kedvale Ave
- 9017 Pottawattami Dr
- 9140 Keystone Ave
- 9056 Tamaroa Terrace
- 8734 Springfield Ave
- 4310 Church St
- 3843 Dempster St
- 3615 Oakton St
- 8619 Crawford Ave
- 3750 Davis St
- 9337 Crawford Ave
- 8518 Karlov Ave
- 4126 Suffield Ct
- 4134 Suffield Ct
- 4120 Suffield Ct
- 4110 Suffield Ct
- 4131 Grove St
- 4137 Grove St
- 4137 Grove St
- 4117 Grove St
- 4117 Grove St
- 4117 Grove St
- 4140 Suffield Ct
- 4140 Suffield Ct
- 4140 Suffield Ct
- 4127 Suffield Ct
- 4121 Suffield Ct
- 4133 Suffield Ct
- 4117 Suffield Ct
- 4100 Suffield Ct
- 4141 Grove St
- 4141 Grove St
