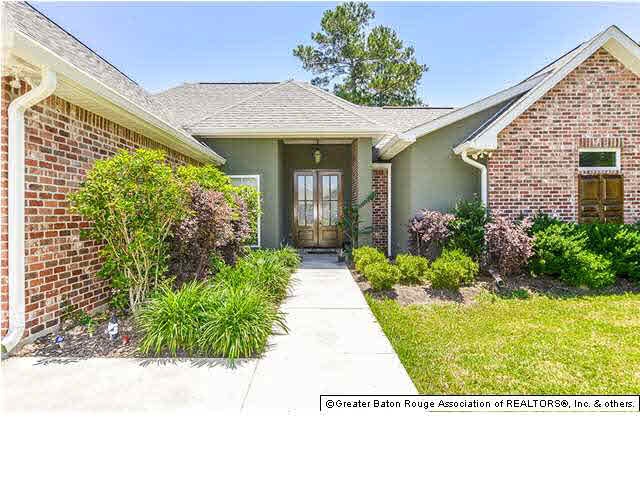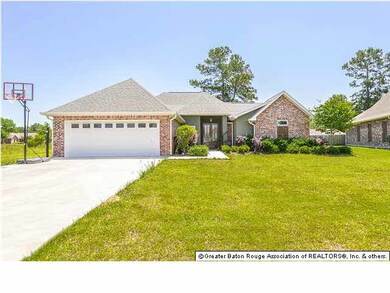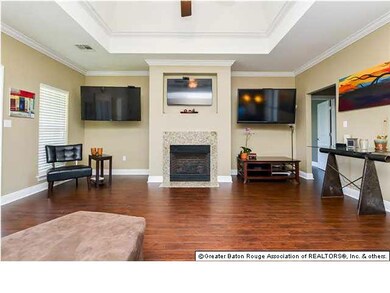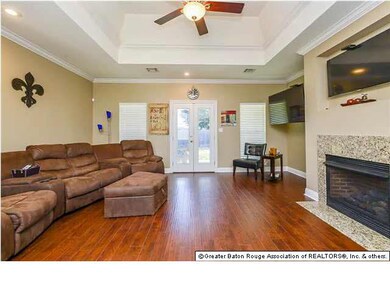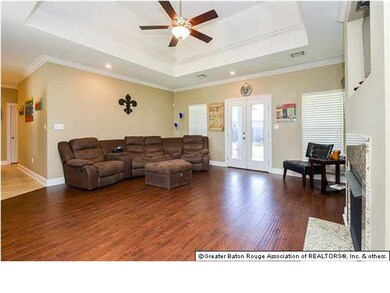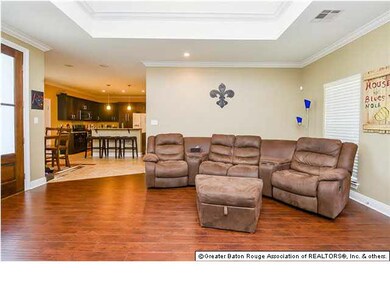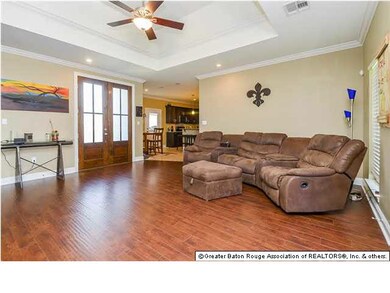
41266 Covey Run Hammond, LA 70403
Highlights
- French Architecture
- Porch
- Patio
- Fireplace
- 2 Car Attached Garage
- Living Room
About This Home
As of July 2022Exquisite find! This 3 bed/2bath custom build comes w/all the Bells & Whistles! This home features open/split floor plan, no carpet, SS appliances, custom mocha cabinets, gas fireplace, granite & crown moulding throughout, trey ceilings, recessed lighting & more! Flood zone X -Non flood in Ponchatoula School district. Great for Commuters! Only minutes to I-12 & I-55! Don't let this one pass you by!
Last Agent to Sell the Property
Jamie Vicaro
Keller Williams Realty Services License #0000077171 Listed on: 05/03/2014

Home Details
Home Type
- Single Family
Est. Annual Taxes
- $1,949
Year Built
- Built in 2012
Lot Details
- 8,712 Sq Ft Lot
- Partially Fenced Property
- Level Lot
Parking
- 2 Car Attached Garage
Home Design
- French Architecture
- Brick Exterior Construction
- Slab Foundation
- Frame Construction
- Architectural Shingle Roof
- Stucco
Interior Spaces
- 1,700 Sq Ft Home
- 1-Story Property
- Ceiling height of 9 feet or more
- Ceiling Fan
- Fireplace
- Living Room
- Laundry Room
Kitchen
- Oven or Range
- Microwave
- Disposal
Flooring
- Laminate
- Ceramic Tile
Bedrooms and Bathrooms
- 3 Bedrooms
- En-Suite Primary Bedroom
- 2 Full Bathrooms
Home Security
- Home Security System
- Fire and Smoke Detector
Outdoor Features
- Patio
- Porch
Location
- Mineral Rights
Utilities
- Central Heating and Cooling System
- Cable TV Available
Community Details
- Built by Unknown Builder / Unlicensed
Ownership History
Purchase Details
Home Financials for this Owner
Home Financials are based on the most recent Mortgage that was taken out on this home.Purchase Details
Home Financials for this Owner
Home Financials are based on the most recent Mortgage that was taken out on this home.Purchase Details
Home Financials for this Owner
Home Financials are based on the most recent Mortgage that was taken out on this home.Purchase Details
Purchase Details
Similar Homes in Hammond, LA
Home Values in the Area
Average Home Value in this Area
Purchase History
| Date | Type | Sale Price | Title Company |
|---|---|---|---|
| Deed | $262,000 | Clean Title | |
| Deed | $196,250 | -- | |
| Cash Sale Deed | $189,000 | None Available | |
| Cash Sale Deed | $30,000 | None Available | |
| Cash Sale Deed | $148,000 | None Available |
Mortgage History
| Date | Status | Loan Amount | Loan Type |
|---|---|---|---|
| Open | $263,440 | New Conventional | |
| Previous Owner | $192,857 | New Conventional |
Property History
| Date | Event | Price | Change | Sq Ft Price |
|---|---|---|---|---|
| 07/15/2022 07/15/22 | Sold | -- | -- | -- |
| 06/15/2022 06/15/22 | Pending | -- | -- | -- |
| 05/18/2022 05/18/22 | For Sale | $275,000 | +37.5% | $162 / Sq Ft |
| 03/16/2018 03/16/18 | Sold | -- | -- | -- |
| 02/14/2018 02/14/18 | Pending | -- | -- | -- |
| 01/17/2018 01/17/18 | For Sale | $199,999 | +13233.3% | $122 / Sq Ft |
| 02/20/2015 02/20/15 | Sold | -- | -- | -- |
| 02/20/2015 02/20/15 | Pending | -- | -- | -- |
| 09/10/2014 09/10/14 | For Rent | $1,500 | +7.1% | -- |
| 09/10/2014 09/10/14 | Rented | $1,400 | 0.0% | -- |
| 05/03/2014 05/03/14 | For Sale | $220,000 | +16.4% | $129 / Sq Ft |
| 11/13/2012 11/13/12 | Sold | -- | -- | -- |
| 10/14/2012 10/14/12 | Pending | -- | -- | -- |
| 08/02/2012 08/02/12 | For Sale | $189,000 | -- | $111 / Sq Ft |
Tax History Compared to Growth
Tax History
| Year | Tax Paid | Tax Assessment Tax Assessment Total Assessment is a certain percentage of the fair market value that is determined by local assessors to be the total taxable value of land and additions on the property. | Land | Improvement |
|---|---|---|---|---|
| 2024 | $1,949 | $18,351 | $3,780 | $14,571 |
| 2023 | $1,945 | $18,070 | $3,500 | $14,570 |
| 2022 | $1,917 | $18,070 | $3,500 | $14,570 |
| 2021 | $1,127 | $18,070 | $3,500 | $14,570 |
| 2020 | $1,916 | $18,070 | $3,500 | $14,570 |
| 2019 | $1,914 | $17,924 | $3,500 | $14,424 |
| 2018 | $1,956 | $17,924 | $3,500 | $14,424 |
| 2017 | $1,860 | $17,535 | $3,500 | $14,035 |
| 2016 | $1,878 | $17,535 | $3,500 | $14,035 |
| 2015 | $1,091 | $17,676 | $3,500 | $14,176 |
| 2014 | $1,029 | $17,676 | $3,500 | $14,176 |
Agents Affiliated with this Home
-
H
Seller's Agent in 2022
HEATHER PALMISANO
FQR Realtors
(504) 338-5438
46 Total Sales
-

Buyer's Agent in 2022
Tabitha Tillis
Keller Williams Realty Services
(985) 969-0440
148 Total Sales
-
S
Seller's Agent in 2018
Sergio Mesa
Elite Real Estate Advisors
(504) 390-5229
119 Total Sales
-

Buyer's Agent in 2018
Stacie Dittlinger
Thrive Real Estate LLC
(985) 320-2340
115 Total Sales
-
J
Seller's Agent in 2015
Jamie Vicaro
Keller Williams Realty Services
-

Seller's Agent in 2012
Tonita Powell
RE/MAX
(985) 969-5953
85 Total Sales
Map
Source: Greater Baton Rouge Association of REALTORS®
MLS Number: 201406995
APN: 06236235
- 41357 Countryside Ln
- 13384 Rue Chateau
- 13384 Rue Chateau None
- 41120 Rue Monet
- 41120 Rue Monet None
- 13182 Rue Merlot
- 13645 Rue Chateau
- Lot 401 Rue Chateau
- 0 E Adams Rd
- 13645 Rue Chateau None
- Lot 401 Rue Chateau Other
- 12143 Coles Creek Blvd
- 13216 State St
- 41298 Baytown Rd
- 12075 E Adams Rd
- 42251 Jefferson Dr
- 41212 Happywoods Rd
- 40117 Deer Creek Dr
- 40089 Morgan Dr
- 40092 Deer Creek Dr
