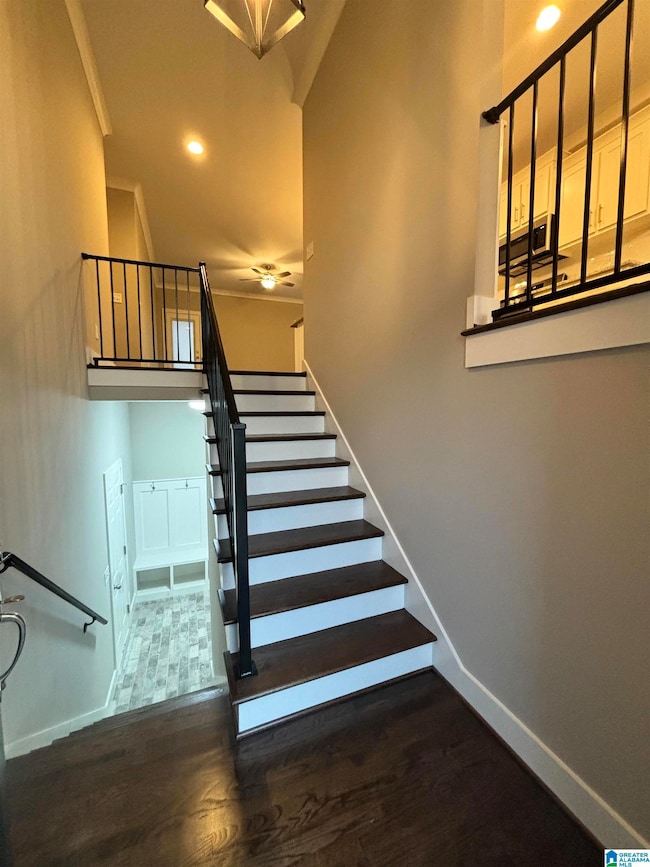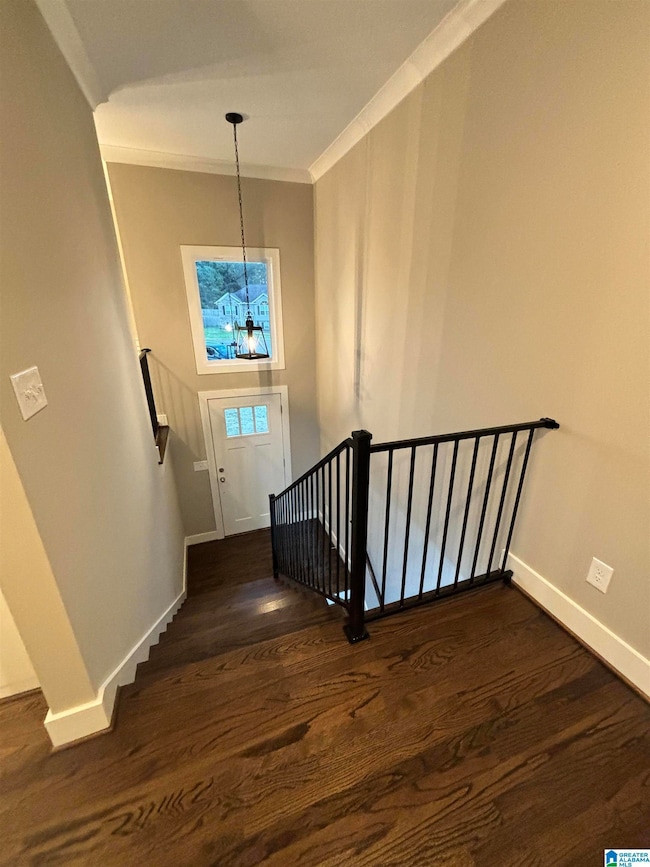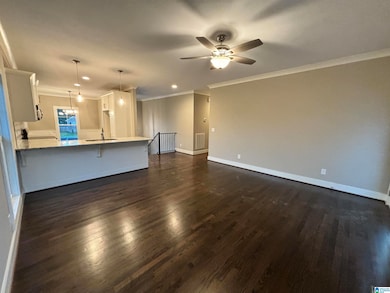
Highlights
- Deck
- Attic
- Stone Countertops
- Wood Flooring
- Great Room
- Stainless Steel Appliances
About This Home
As of February 2025Best-selling floor plan! 4BR/3BA. Nice new construction on a .78-acre lot. Features an open great room, kitchen, and dining area with hardwoods, custom cabinets, granite counters, breakfast bar, and stainless appliances. 9' ceilings, crown molding. Down the hallway is a large master suite with walk-in closet and nice master bath. There are two guest bedrooms, a full bath, and a good-sized laundry room all on the main level. Downstairs is a full basement with a bonus room suitable for a bedroom, a full bath, a mud room, and a three-car garage along with lots of storage. And for your outdoor enjoyment, there's an open deck overlooking the big back yard. Schedule your appointment to see this one today!
Home Details
Home Type
- Single Family
Est. Annual Taxes
- $371
Year Built
- Built in 2025 | Under Construction
Lot Details
- 0.78 Acre Lot
- Cul-De-Sac
Parking
- 3 Car Garage
- Basement Garage
- Side Facing Garage
- Driveway
Home Design
- Vinyl Siding
Interior Spaces
- 1-Story Property
- Smooth Ceilings
- Recessed Lighting
- Great Room
- Dining Room
- Attic
Kitchen
- Breakfast Bar
- Stove
- <<builtInMicrowave>>
- Dishwasher
- Stainless Steel Appliances
- Stone Countertops
Flooring
- Wood
- Carpet
- Tile
Bedrooms and Bathrooms
- 4 Bedrooms
- Walk-In Closet
- 3 Full Bathrooms
- Bathtub and Shower Combination in Primary Bathroom
- Garden Bath
- Linen Closet In Bathroom
Laundry
- Laundry Room
- Laundry on main level
- Washer and Electric Dryer Hookup
Unfinished Basement
- Basement Fills Entire Space Under The House
- Bedroom in Basement
- Natural lighting in basement
Outdoor Features
- Deck
- Patio
Schools
- Bagley Elementary School
- Corner Middle School
- Corner High School
Utilities
- Central Heating and Cooling System
- Heat Pump System
- Underground Utilities
- Electric Water Heater
- Septic Tank
Community Details
Listing and Financial Details
- Visit Down Payment Resource Website
- Tax Lot 7
- Assessor Parcel Number 04-00-28-0-000-002.009
Ownership History
Purchase Details
Home Financials for this Owner
Home Financials are based on the most recent Mortgage that was taken out on this home.Purchase Details
Purchase Details
Similar Homes in Dora, AL
Home Values in the Area
Average Home Value in this Area
Purchase History
| Date | Type | Sale Price | Title Company |
|---|---|---|---|
| Warranty Deed | $329,900 | None Listed On Document | |
| Warranty Deed | $18,000 | -- | |
| Warranty Deed | $8,000 | -- |
Mortgage History
| Date | Status | Loan Amount | Loan Type |
|---|---|---|---|
| Open | $313,405 | New Conventional |
Property History
| Date | Event | Price | Change | Sq Ft Price |
|---|---|---|---|---|
| 02/28/2025 02/28/25 | Sold | $329,900 | 0.0% | $171 / Sq Ft |
| 01/10/2025 01/10/25 | Pending | -- | -- | -- |
| 12/10/2024 12/10/24 | For Sale | $329,900 | -- | $171 / Sq Ft |
Tax History Compared to Growth
Tax History
| Year | Tax Paid | Tax Assessment Tax Assessment Total Assessment is a certain percentage of the fair market value that is determined by local assessors to be the total taxable value of land and additions on the property. | Land | Improvement |
|---|---|---|---|---|
| 2024 | $371 | $7,400 | $7,400 | -- |
| 2022 | $175 | $3,500 | $3,500 | $0 |
| 2021 | $201 | $4,020 | $4,020 | $0 |
| 2020 | $175 | $3,500 | $3,500 | $0 |
| 2019 | $100 | $2,000 | $0 | $0 |
| 2018 | $125 | $2,500 | $0 | $0 |
| 2017 | $125 | $2,500 | $0 | $0 |
| 2016 | $125 | $2,500 | $0 | $0 |
| 2015 | $125 | $2,500 | $0 | $0 |
| 2014 | $125 | $2,500 | $0 | $0 |
| 2013 | $125 | $2,500 | $0 | $0 |
Agents Affiliated with this Home
-
Rebecca Tucker

Seller's Agent in 2025
Rebecca Tucker
EXIT Justice Realty - Gardenda
(205) 244-0743
102 Total Sales
-
Kelly Bozeman

Buyer's Agent in 2025
Kelly Bozeman
RealtySouth
(205) 435-4099
133 Total Sales
Map
Source: Greater Alabama MLS
MLS Number: 21404619
APN: 04-00-28-0-000-002.009
- 4421 Marilyn Dr
- 9485 Bagley Rd
- 1000 Stadium Dr
- 01 York Mountain Rd
- 9530 Pineview Rd
- 9471 Bankston Rd
- 8455 Wade Rd
- 3671 White Rd
- 2559 Corner Rd
- 8614 Honeysuckle Ln
- 2350 Morton Rd
- 815 Lazy Ln S
- 8417 Dawson Ln
- 8502 Old Bagley Rd
- 0 Hull Rd Unit 25-774
- 2597 Blake Way
- LOT 2 Morton Rd Unit 2
- LOT 1 Morton Rd Unit 1
- 3228 Coon Creek Rd
- 0 Humber Rd






