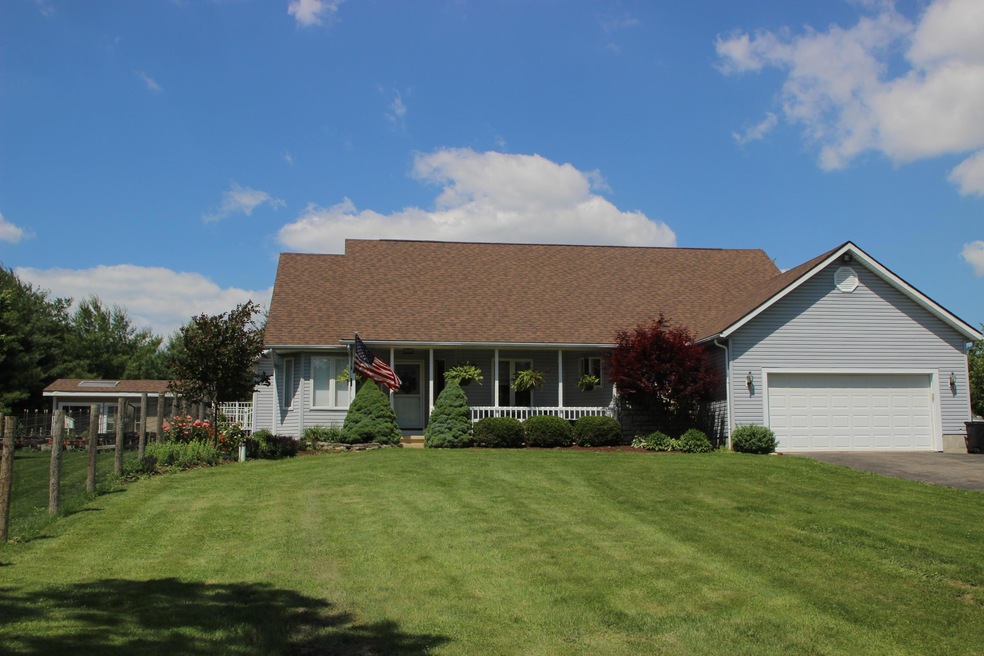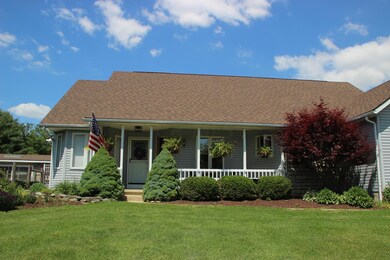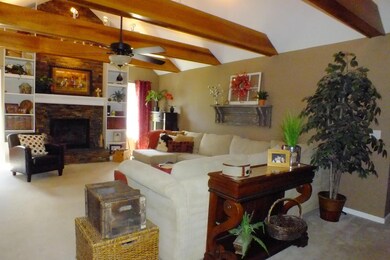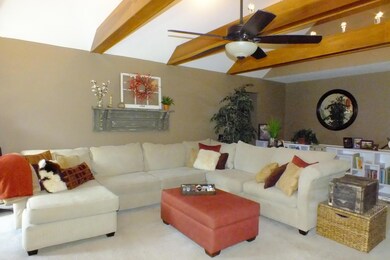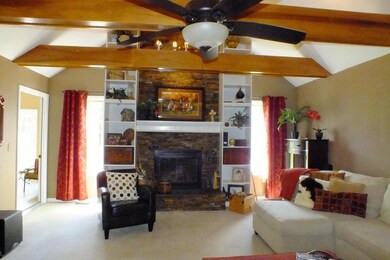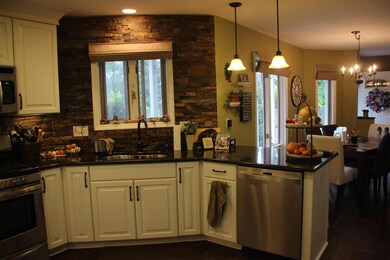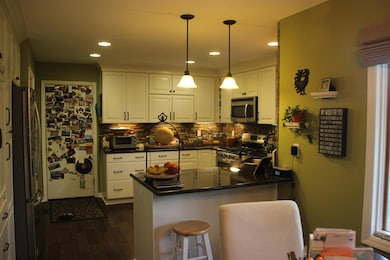
4127 Caswell Rd Johnstown, OH 43031
Jersey NeighborhoodEstimated Value: $564,000 - $670,000
Highlights
- Deck
- Sun or Florida Room
- Fenced Yard
- Ranch Style House
- Great Room
- 6 Car Garage
About This Home
As of October 2017SINCE 2012 THE ENTIRE HOME HAS RECEIVED A FULL UPDATE AND REMODEL. KITCHEN W/NEW CABINETS (PULLOUTS)WATER FILTRATION SYSTEM, LIGHTING, APPLIANCES, GRANITE COUTERS. TWO LAUNDRY ROOMS - ON FIRST FLOOR; INLAW SUITE/RENTAL HAS ITS OWN ENTRANCE. COMPLETE WITH KITCHEN, LAUNDRY, FAM RM & BDRM. BEAUTIFUL GREAT RM, BUILT IN CABINETS, CEILING FANS & LIGHTS. SUNROOM HAS PET & KIDPROOF LAMINATE FLOOR; MASTER HAS SOAKER TUB; FRESH PAINT, WALK IN CLOSET; 2ND & 3RD BDRMS DONE OVER & SHARE HALL BATH. BASEMENT DIVIDED WITH OFFICE SPACE & CRAFT AREA PLUS INLAW SUITE. YARD & GARDEN ARE BEAUTIFUL. GREENHOUSE HAS WATER & ELECTRIC 2 ATT. GARAGE & 4 DETACHED. ALL SITTING BACK FROM THE ROAD ON 1.71 ACRES. (SEE ATTACHED LIST OF UPDATES)
Last Listed By
Judith Sweatland
CR Inactive Office Listed on: 09/06/2017
Home Details
Home Type
- Single Family
Est. Annual Taxes
- $4,648
Year Built
- Built in 1996
Lot Details
- 1.71 Acre Lot
- Fenced Yard
- Sloped Lot
Parking
- 6 Car Garage
Home Design
- Ranch Style House
- Block Foundation
- Vinyl Siding
- Stone Exterior Construction
Interior Spaces
- 2,828 Sq Ft Home
- Wood Burning Fireplace
- Decorative Fireplace
- Insulated Windows
- Great Room
- Sun or Florida Room
- Laundry on lower level
Kitchen
- Gas Range
- Microwave
- Dishwasher
Bedrooms and Bathrooms
- 4 Bedrooms | 3 Main Level Bedrooms
- In-Law or Guest Suite
- Garden Bath
Basement
- Walk-Up Access
- Recreation or Family Area in Basement
Outdoor Features
- Deck
- Shed
- Storage Shed
- Outbuilding
Utilities
- Humidifier
- Central Air
- Heating System Uses Propane
- Well
Listing and Financial Details
- Home warranty included in the sale of the property
- Assessor Parcel Number 037-112224-00.012
Ownership History
Purchase Details
Home Financials for this Owner
Home Financials are based on the most recent Mortgage that was taken out on this home.Purchase Details
Home Financials for this Owner
Home Financials are based on the most recent Mortgage that was taken out on this home.Purchase Details
Home Financials for this Owner
Home Financials are based on the most recent Mortgage that was taken out on this home.Purchase Details
Purchase Details
Home Financials for this Owner
Home Financials are based on the most recent Mortgage that was taken out on this home.Similar Homes in Johnstown, OH
Home Values in the Area
Average Home Value in this Area
Purchase History
| Date | Buyer | Sale Price | Title Company |
|---|---|---|---|
| Scheutzow Ryan W | $343,000 | None Available | |
| Wetherill Shelley J | $200,000 | Baohco Title | |
| Miller Kevin W | $198,000 | -- | |
| Philip | $167,900 | -- | |
| N & G Const Inc | $200,000 | -- |
Mortgage History
| Date | Status | Borrower | Loan Amount |
|---|---|---|---|
| Open | Scheutzow Ryan | $55,000 | |
| Open | Scheutzow Ryan W | $325,850 | |
| Closed | Wetherill Shelley J | $15,286 | |
| Closed | Wetherill Shelley J | $160,000 | |
| Previous Owner | Miller Kevin W | $13,000 | |
| Previous Owner | Miller Kevin W | $10,000 | |
| Previous Owner | Miller Kevin W | $100,000 | |
| Previous Owner | N & G Const Inc | $200,000 |
Property History
| Date | Event | Price | Change | Sq Ft Price |
|---|---|---|---|---|
| 10/18/2017 10/18/17 | Sold | $343,000 | +0.9% | $121 / Sq Ft |
| 09/18/2017 09/18/17 | Pending | -- | -- | -- |
| 06/28/2017 06/28/17 | For Sale | $339,900 | +70.0% | $120 / Sq Ft |
| 08/29/2012 08/29/12 | Sold | $200,000 | -16.6% | $71 / Sq Ft |
| 07/30/2012 07/30/12 | Pending | -- | -- | -- |
| 05/08/2012 05/08/12 | For Sale | $239,900 | -- | $85 / Sq Ft |
Tax History Compared to Growth
Tax History
| Year | Tax Paid | Tax Assessment Tax Assessment Total Assessment is a certain percentage of the fair market value that is determined by local assessors to be the total taxable value of land and additions on the property. | Land | Improvement |
|---|---|---|---|---|
| 2024 | $8,196 | $134,860 | $31,540 | $103,320 |
| 2023 | $5,206 | $134,860 | $31,540 | $103,320 |
| 2022 | $4,858 | $110,080 | $21,070 | $89,010 |
| 2021 | $5,066 | $110,080 | $21,070 | $89,010 |
| 2020 | $5,106 | $110,080 | $21,070 | $89,010 |
| 2019 | $4,279 | $86,030 | $17,570 | $68,460 |
| 2018 | $4,289 | $0 | $0 | $0 |
| 2017 | $4,406 | $0 | $0 | $0 |
| 2016 | $4,648 | $0 | $0 | $0 |
| 2015 | $4,732 | $0 | $0 | $0 |
| 2014 | $6,359 | $0 | $0 | $0 |
| 2013 | $3,872 | $0 | $0 | $0 |
Agents Affiliated with this Home
-
J
Seller's Agent in 2017
Judith Sweatland
CR Inactive Office
-
K
Buyer's Agent in 2017
Kenton Fairchild
Key Realty
-
T
Seller's Agent in 2012
Todd Dodderer
Key Properties, Realtors
Map
Source: Columbus and Central Ohio Regional MLS
MLS Number: 217022846
APN: 037-112224-00.012
- 4217 Caswell Rd
- 3553 Hazelton Etna Rd
- 4344 Hazelton Etna Rd
- 11282 Miller Rd NW
- 9311 Jug St NW
- 8610 Sadie Thomas Rd NW
- 11718 Green Chapel Rd NW
- 3010 Mink St NW
- 268 Kyber Run Cir
- 6003 Nichols Ln
- 12030 Jug St
- 10621 Beaver Rd NW
- 136 Bigelow Dr
- 380 Hillview Dr
- 12026 Jug St
- 135 Ridgeview Ct
- 130 Northview Dr
- 304 Middleburn St
- 316 Bottecchia Blvd
- 0 Beaver Rd NW
- 4127 Caswell Rd
- 4127 Caswell Rd NW Unit Rear
- 4155 Caswell Rd
- 4115 Caswell Rd
- 4193 Caswell Rd
- 4211 Caswell Rd
- 3981 Caswell Rd
- 4184 Caswell Rd
- 3959 Caswell Rd
- 4000 Caswell Rd
- 4200 Caswell Rd
- 3923 Caswell Rd
- 3923 Caswell Rd NW
- 4225 Caswell Rd
- 3910 Caswell Rd
- 3911 Caswell Rd
- 4239 Caswell Rd
- 4238 Caswell Rd
- 4257 Caswell Rd
- 9878 Miller Rd NW
