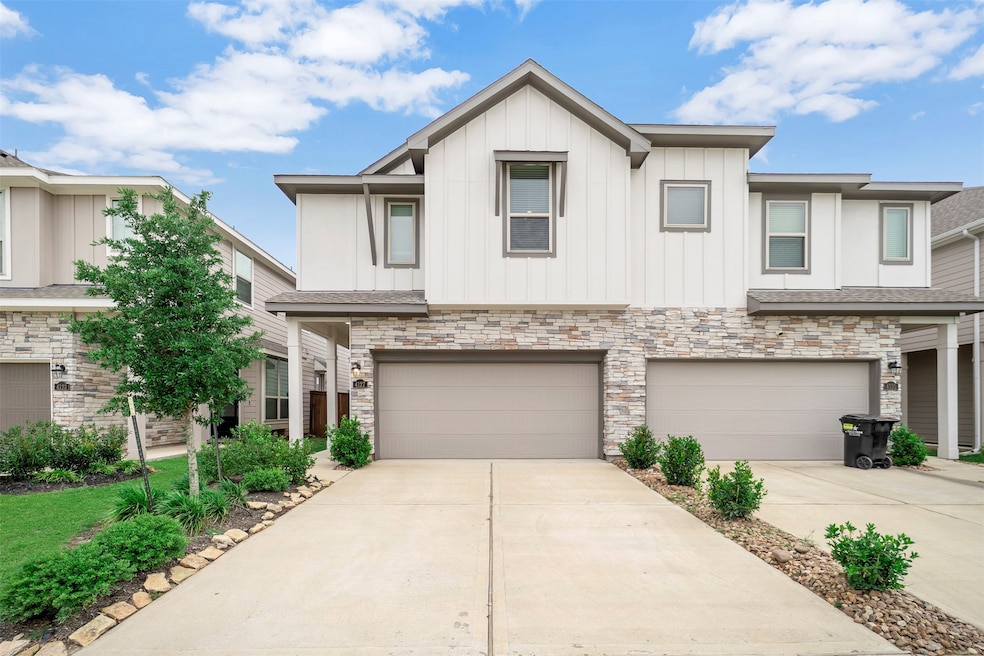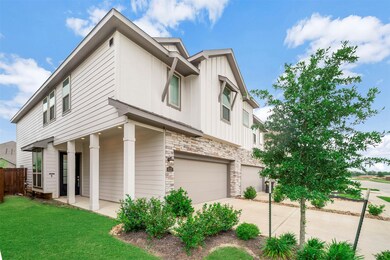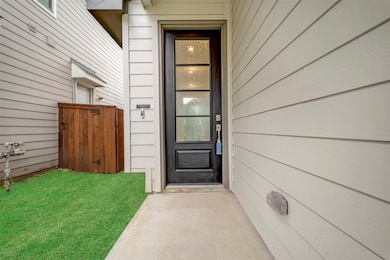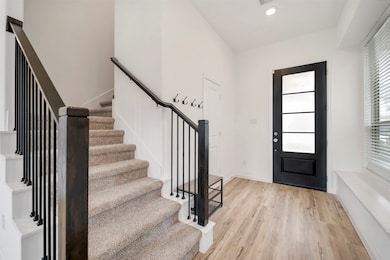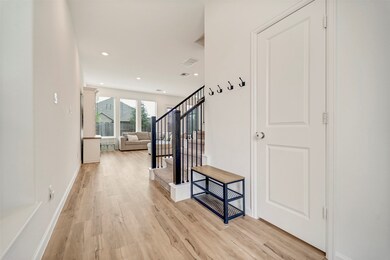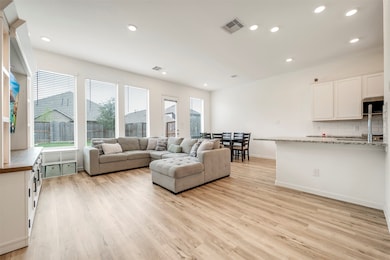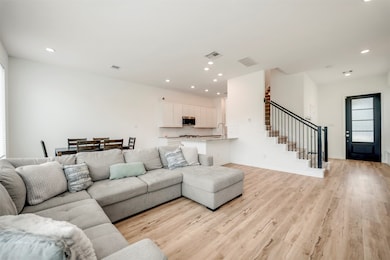
4127 Champlain Way Iowa Colony, TX 77583
Meridiana NeighborhoodEstimated payment $2,435/month
Highlights
- Fitness Center
- Adjacent to Greenbelt
- High Ceiling
- Meridiana Elementary School Rated A-
- Traditional Architecture
- Private Yard
About This Home
Welcome to 4127 Champlain Way where modern design meets everyday comfort in Meridiana. This stylish Urban Villa is drenched in natural light, thanks to a stunning wall of windows in the family room that creates an airy, inviting space perfect for relaxing or entertaining. Upon entry, gorgeous luxury plank vinyl floors set the tone, while elegant designer iron spindles lead you upstairs. Upstairs, a versatile loft offers endless possibilities — whether you envision a cozy game room, a productive home office, or a creative craft space. The two secondary bedrooms each feature big walk-in closets. The massive owner’s suite and it's huge bathroom with an oversized walk-in shower and a double-sink vanity make mornings a breeze. The open first floor flows effortlessly from the family room to the dining area and into the sleek, functional kitchen — perfect for everyday living and easy entertaining. Let’s make Meridiana and all it's amazing amenities home — schedule your private showing today!
Townhouse Details
Home Type
- Townhome
Est. Annual Taxes
- $8,767
Year Built
- Built in 2022
Lot Details
- 3,219 Sq Ft Lot
- Adjacent to Greenbelt
- Private Yard
HOA Fees
- $108 Monthly HOA Fees
Parking
- 2 Car Attached Garage
Home Design
- Traditional Architecture
- Slab Foundation
- Composition Roof
- Wood Siding
- Cement Siding
- Stone Siding
Interior Spaces
- 1,843 Sq Ft Home
- 2-Story Property
- High Ceiling
- Ceiling Fan
- Family Room Off Kitchen
- Living Room
- Utility Room
- Prewired Security
Kitchen
- Breakfast Bar
- Microwave
- Dishwasher
- Disposal
Flooring
- Carpet
- Vinyl Plank
- Vinyl
Bedrooms and Bathrooms
- 3 Bedrooms
- Double Vanity
- Single Vanity
Laundry
- Dryer
- Washer
Eco-Friendly Details
- Energy-Efficient Windows with Low Emissivity
- Energy-Efficient HVAC
- Energy-Efficient Insulation
- Energy-Efficient Thermostat
Schools
- Meridiana Elementary School
- Caffey Junior High School
- Iowa Colony High School
Utilities
- Central Heating and Cooling System
- Heating System Uses Gas
- Programmable Thermostat
Community Details
Overview
- Association fees include ground maintenance
- Inframark Association
- Meridiana Sec 81B Subdivision
Amenities
- Picnic Area
- Meeting Room
- Party Room
Recreation
- Sport Court
- Community Playground
- Fitness Center
- Community Pool
- Park
- Trails
Map
Home Values in the Area
Average Home Value in this Area
Tax History
| Year | Tax Paid | Tax Assessment Tax Assessment Total Assessment is a certain percentage of the fair market value that is determined by local assessors to be the total taxable value of land and additions on the property. | Land | Improvement |
|---|---|---|---|---|
| 2023 | $8,767 | $299,550 | $49,690 | $249,860 |
| 2022 | $1,140 | $32,170 | $32,170 | $0 |
Property History
| Date | Event | Price | Change | Sq Ft Price |
|---|---|---|---|---|
| 05/01/2025 05/01/25 | For Sale | $285,000 | -9.5% | $155 / Sq Ft |
| 12/16/2022 12/16/22 | Sold | -- | -- | -- |
| 10/20/2022 10/20/22 | For Sale | $314,990 | -- | $172 / Sq Ft |
Purchase History
| Date | Type | Sale Price | Title Company |
|---|---|---|---|
| Special Warranty Deed | -- | Lennar Title | |
| Special Warranty Deed | -- | Lennar Title |
Mortgage History
| Date | Status | Loan Amount | Loan Type |
|---|---|---|---|
| Open | $277,904 | FHA |
Similar Homes in the area
Source: Houston Association of REALTORS®
MLS Number: 92011789
APN: 6574-8121-007
- 4127 Champlain Way
- 4050 Champlain Way
- 4131 Kinsey St
- 4110 Watson Dr
- 4106 Watson Dr
- 4111 Watson Dr
- 4147 Watson Dr
- 3730 Bach St
- 3806 Bauhaus Dr
- 4603 Vaughan Way
- 4611 Vaughan Way
- 4623 Vaughan Way
- 4627 Vaughan Way
- 4618 Vaughan Way
- 4618 Joplin St
- 10406 Fluxus Way
- 3631 Hopper St
- 4138 Shackleton Ct
- 4710 Joplin St
- 4706 Vaughan Way
