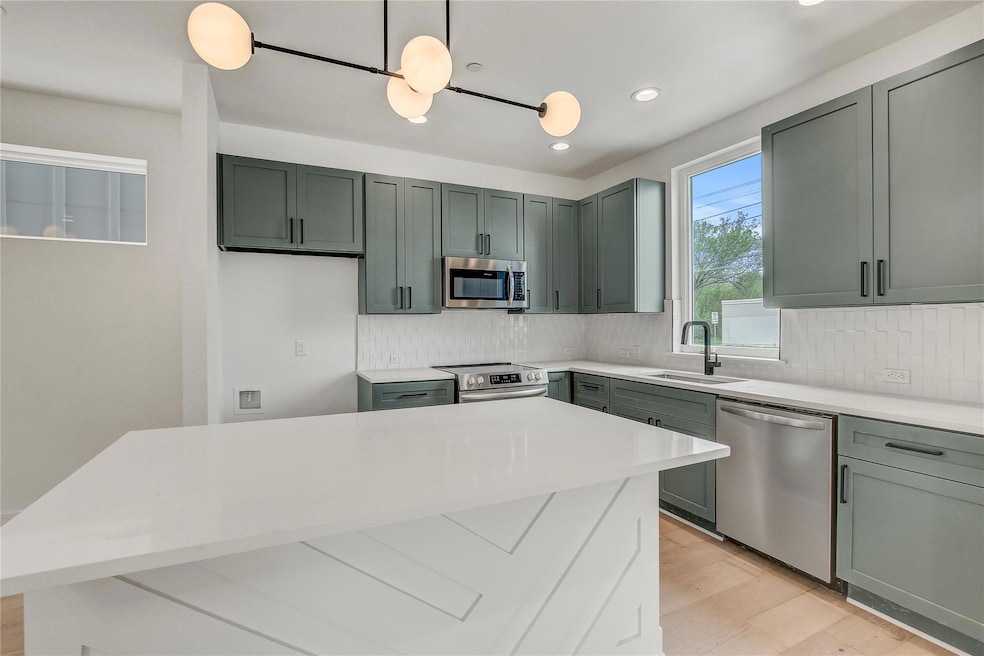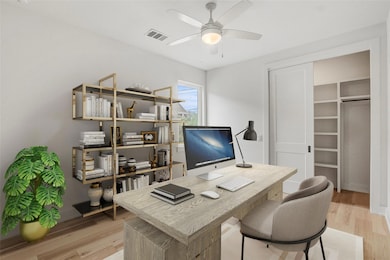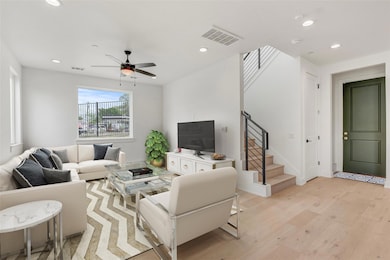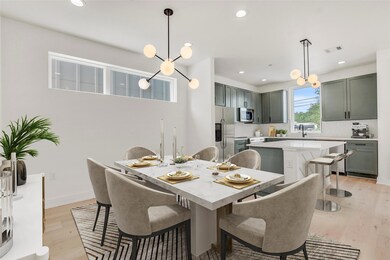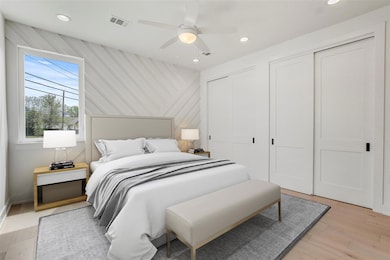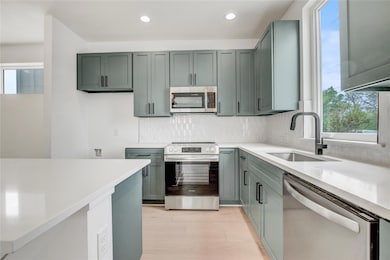4127 E 12th St Unit 6 Austin, TX 78721
East MLK NeighborhoodEstimated payment $3,470/month
Highlights
- New Construction
- Open Floorplan
- Quartz Countertops
- 0.57 Acre Lot
- Wood Flooring
- 5-minute walk to Springdale Neighborhood Park
About This Home
Luxury Condo in Vibrant East Austin – 4127 E 12th Street Welcome to 4127 E 12th Street, a stunning, high-end two-story condo located in the heart of East Austin—one of the city's most dynamic and desirable neighborhoods. This 3-bedroom, 2.5-bath residence offers an exceptional blend of modern luxury and thoughtful design, with no expense spared to make this one of the most exclusive and refined condo offerings in town. Inside, you’ll find custom woodwork, handcrafted cabinetry, and beautiful wood flooring throughout—no carpet in sight. The gourmet kitchen features high-end appliances, perfect for those who love to cook and entertain, while the dedicated dining room offers space for stylish dinner parties or casual meals. The unit is equipped with a state-of-the-art security system, providing peace of mind, and is incredibly private, making it a true retreat from the hustle and bustle. The attached private covered parking adds unmatched convenience, a rare find in this area. With its sleek finishes, upscale amenities, and prime location near East Austin’s best restaurants, coffee shops, and cultural hotspots, this condo is truly in a league of its own. Don’t miss your chance to own a piece of luxury in one of Austin’s hottest neighborhoods. Schedule your private tour today!
Listing Agent
Spyglass Realty Brokerage Phone: (512) 554-7461 License #0613889 Listed on: 05/30/2025

Property Details
Home Type
- Condominium
Year Built
- Built in 2022 | New Construction
Lot Details
- South Facing Home
- Wrought Iron Fence
- Cleared Lot
HOA Fees
- $250 Monthly HOA Fees
Parking
- 1 Car Garage
- Attached Carport
- Additional Parking
Home Design
- Slab Foundation
- Composition Roof
- Wood Siding
- HardiePlank Type
Interior Spaces
- 1,476 Sq Ft Home
- 2-Story Property
- Open Floorplan
- Ceiling Fan
- Recessed Lighting
- Double Pane Windows
- ENERGY STAR Qualified Windows
- Living Room
- Home Security System
- Stacked Washer and Dryer Hookup
Kitchen
- Breakfast Area or Nook
- Open to Family Room
- Eat-In Kitchen
- Breakfast Bar
- Electric Range
- Microwave
- Dishwasher
- Kitchen Island
- Quartz Countertops
- Disposal
Flooring
- Wood
- Tile
Bedrooms and Bathrooms
- 3 Bedrooms
Eco-Friendly Details
- Energy-Efficient Construction
Schools
- Norman-Sims Elementary School
- Martin Middle School
- Northeast Early College High School
Utilities
- Central Heating and Cooling System
- Electric Water Heater
- High Speed Internet
- Phone Available
- Cable TV Available
Listing and Financial Details
- Assessor Parcel Number 02101804140000
- Tax Block A
Community Details
Overview
- Association fees include common area maintenance, landscaping, ground maintenance, maintenance structure, parking
- Sexton At Springdale Association
- Built by Dustin Raye - Lima One
- The Sexton At Sprindale Subdivision
Security
- Carbon Monoxide Detectors
- Fire and Smoke Detector
Map
Home Values in the Area
Average Home Value in this Area
Tax History
| Year | Tax Paid | Tax Assessment Tax Assessment Total Assessment is a certain percentage of the fair market value that is determined by local assessors to be the total taxable value of land and additions on the property. | Land | Improvement |
|---|---|---|---|---|
| 2025 | $88,579 | $4,062,602 | $1,125,810 | $2,936,792 |
| 2023 | $88,579 | $2,836,998 | $1,000,720 | $1,836,278 |
| 2022 | $14,823 | $750,542 | $750,540 | $2 |
| 2021 | $10,891 | $500,360 | $500,360 | $0 |
| 2020 | $2,683 | $125,090 | $125,090 | $0 |
| 2018 | $2,769 | $125,090 | $125,090 | $0 |
| 2017 | $1,395 | $62,545 | $62,545 | $0 |
| 2016 | $1,395 | $62,545 | $62,545 | $0 |
| 2015 | $1,488 | $62,545 | $62,545 | $0 |
| 2014 | $1,488 | $62,545 | $62,545 | $0 |
Property History
| Date | Event | Price | List to Sale | Price per Sq Ft |
|---|---|---|---|---|
| 01/14/2026 01/14/26 | Pending | -- | -- | -- |
| 11/24/2025 11/24/25 | Price Changed | $519,900 | -1.9% | $352 / Sq Ft |
| 09/25/2025 09/25/25 | Price Changed | $529,900 | -3.7% | $359 / Sq Ft |
| 09/03/2025 09/03/25 | Price Changed | $550,000 | -2.7% | $373 / Sq Ft |
| 05/30/2025 05/30/25 | For Sale | $565,000 | -- | $383 / Sq Ft |
Purchase History
| Date | Type | Sale Price | Title Company |
|---|---|---|---|
| Special Warranty Deed | -- | None Listed On Document | |
| Trustee Deed | -- | None Listed On Document | |
| Deed | -- | None Listed On Document | |
| Warranty Deed | -- | None Available | |
| Vendors Lien | -- | Independence Title | |
| Deed | -- | None Available | |
| Trustee Deed | $210,000 | None Available | |
| Warranty Deed | -- | None Available |
Mortgage History
| Date | Status | Loan Amount | Loan Type |
|---|---|---|---|
| Previous Owner | $4,269,180 | New Conventional | |
| Previous Owner | $1,259,000 | Purchase Money Mortgage | |
| Previous Owner | $156,000 | Fannie Mae Freddie Mac |
Source: Unlock MLS (Austin Board of REALTORS®)
MLS Number: 6989481
APN: 567079
- 4127 E 12th St Unit 3
- 4127 E 12th St Unit 2
- 4127 E 12th St Unit 5
- 4127 E 12th St Unit 4
- 4127 E 12th St Unit 8
- 4127 E 12th St Unit 1
- 1301 Cometa St Unit A
- 4801 Lott Ave
- 1206 Luna St
- 1206 Luna St Unit 2
- 1208 Luna St Unit 1
- 1210 Luna St Unit 2
- 1411 Cometa St Unit A
- 4801 Louis Ave Unit 1
- 1406 Mason Ave
- 1202 Bianca Breeze Place
- 1313 Perez St
- 1144 Mason Ave
- 5001 Lott Ave
- 4712 Reyes St Unit 1
