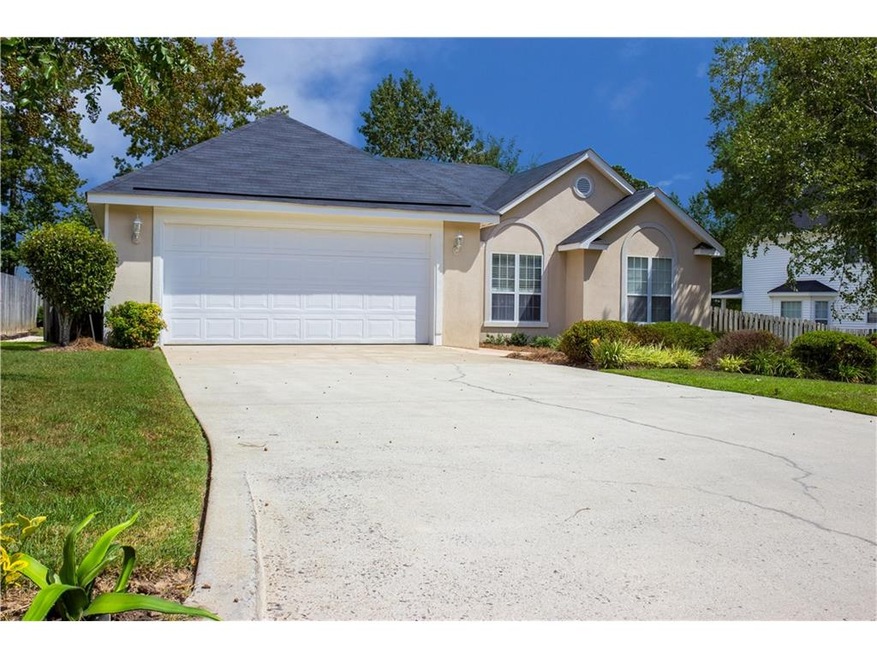
Highlights
- Open-Concept Dining Room
- Private Lot
- Sun or Florida Room
- River Ridge Elementary School Rated A
- Ranch Style House
- Ceiling height of 9 feet on the main level
About This Home
As of December 2016WALK to nearby ELEMENTARY SCHOOL! Beautiful, BRIGHT and white OPEN CONCEPT ranch in quiet neighborhood. This lovely home also can be a revenue generator for its new owner with the past FOUR consecutive years of MASTERS TOURNAMENT RENTAL! Don't miss this wonderful opportunity! Call or text today to schedule your showing!
Last Agent to Sell the Property
Alix Cloud Hunsucker
NOT A VALID MEMBER License #371571 Listed on: 09/13/2016
Last Buyer's Agent
Alix Cloud Hunsucker
NOT A VALID MEMBER License #371571 Listed on: 09/13/2016
Home Details
Home Type
- Single Family
Est. Annual Taxes
- $601
Year Built
- Built in 1994
Lot Details
- Fenced
- Landscaped
- Private Lot
- Irrigation Equipment
HOA Fees
- $6 Monthly HOA Fees
Parking
- 2 Car Garage
Home Design
- Ranch Style House
- Composition Roof
- Synthetic Stucco Exterior
Interior Spaces
- 1,484 Sq Ft Home
- Ceiling height of 9 feet on the main level
- Gas Log Fireplace
- Open-Concept Dining Room
- Sun or Florida Room
- Attic Fan
- Laundry on main level
Kitchen
- Eat-In Kitchen
- Electric Range
Bedrooms and Bathrooms
- 3 Main Level Bedrooms
- 2 Full Bathrooms
- Dual Vanity Sinks in Primary Bathroom
- Separate Shower in Primary Bathroom
Schools
- River Ridge Elementary School
- Riverside Middle School
- Lakeside - Columbia High School
Utilities
- Forced Air Heating and Cooling System
- Satellite Dish
Additional Features
- Patio
- Property is near schools
Community Details
- Association Phone (706) 829-4612
- Eagle Trace Subdivision
Listing and Financial Details
- Assessor Parcel Number 077I377
Ownership History
Purchase Details
Home Financials for this Owner
Home Financials are based on the most recent Mortgage that was taken out on this home.Purchase Details
Home Financials for this Owner
Home Financials are based on the most recent Mortgage that was taken out on this home.Purchase Details
Home Financials for this Owner
Home Financials are based on the most recent Mortgage that was taken out on this home.Similar Home in Evans, GA
Home Values in the Area
Average Home Value in this Area
Purchase History
| Date | Type | Sale Price | Title Company |
|---|---|---|---|
| Warranty Deed | $165,000 | -- | |
| Deed | $137,000 | -- | |
| Warranty Deed | $145,600 | -- |
Mortgage History
| Date | Status | Loan Amount | Loan Type |
|---|---|---|---|
| Open | $60,000 | New Conventional | |
| Open | $151,535 | FHA | |
| Closed | $162,011 | FHA | |
| Previous Owner | $148,803 | VA |
Property History
| Date | Event | Price | Change | Sq Ft Price |
|---|---|---|---|---|
| 12/29/2016 12/29/16 | Sold | $165,000 | -2.9% | $111 / Sq Ft |
| 10/07/2016 10/07/16 | Price Changed | $169,900 | -2.9% | $114 / Sq Ft |
| 09/13/2016 09/13/16 | For Sale | $175,000 | +27.7% | $118 / Sq Ft |
| 03/20/2012 03/20/12 | Sold | $137,000 | -2.1% | $91 / Sq Ft |
| 02/19/2012 02/19/12 | Pending | -- | -- | -- |
| 01/31/2012 01/31/12 | For Sale | $139,900 | -- | $93 / Sq Ft |
Tax History Compared to Growth
Tax History
| Year | Tax Paid | Tax Assessment Tax Assessment Total Assessment is a certain percentage of the fair market value that is determined by local assessors to be the total taxable value of land and additions on the property. | Land | Improvement |
|---|---|---|---|---|
| 2024 | $2,721 | $106,564 | $23,204 | $83,360 |
| 2023 | $2,721 | $98,038 | $20,104 | $77,934 |
| 2022 | $2,232 | $83,642 | $18,504 | $65,138 |
| 2021 | $2,090 | $74,719 | $15,804 | $58,915 |
| 2020 | $2,032 | $71,080 | $15,404 | $55,676 |
| 2019 | $1,914 | $66,820 | $15,704 | $51,116 |
| 2018 | $1,747 | $60,616 | $13,004 | $47,612 |
| 2017 | $1,675 | $57,796 | $11,804 | $45,992 |
| 2016 | $602 | $60,111 | $13,080 | $47,031 |
| 2015 | $667 | $62,527 | $12,980 | $49,547 |
| 2014 | $566 | $58,597 | $12,580 | $46,017 |
Agents Affiliated with this Home
-
A
Seller's Agent in 2016
Alix Cloud Hunsucker
NOT A VALID MEMBER
-
C
Seller's Agent in 2012
Caroline Ashe
Blanchard & Calhoun - Evans
Map
Source: First Multiple Listing Service (FMLS)
MLS Number: 5745836
APN: 077I377
- 4142 Quinn Dr
- 4136 Quinn Dr
- 703 Talon Ct
- 4256 Aerie Cir
- 4159 Saddlehorn Dr
- 4154 Saddlehorn Dr
- 4196 Aerie Cir
- 4161 Eagle Nest Dr
- 873 Chase Rd
- 1075 Conn Dr
- 302 Pump House Rd
- 1176 Sumter Landing Cir
- 1212 Sumter Landing Ln
- 1132 Sumter Landing Cir
- 322 Pump House Rd
- 909 Nerium Trail
- 930 Hunting Horn Way W
- 905 Nerium Trail
- 1020 Peninsula Crossing
- 876 Willow Lake Drive Lake
