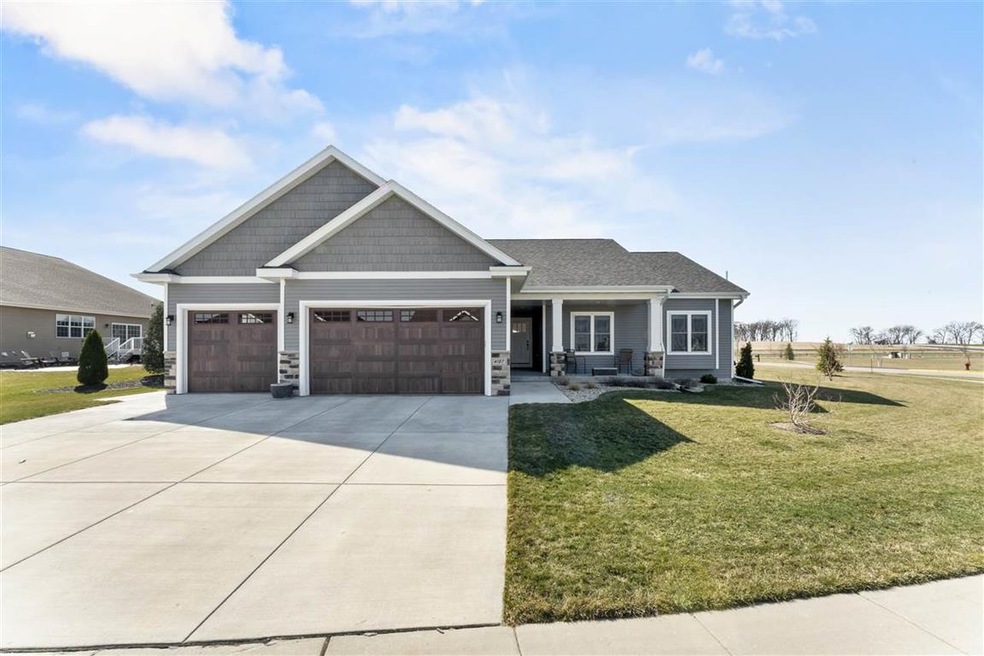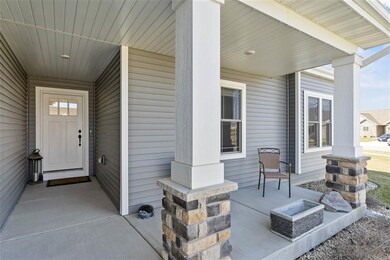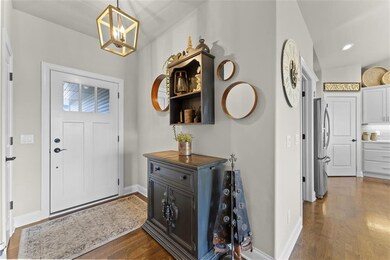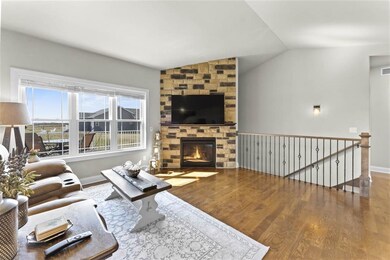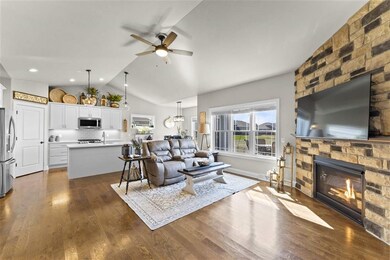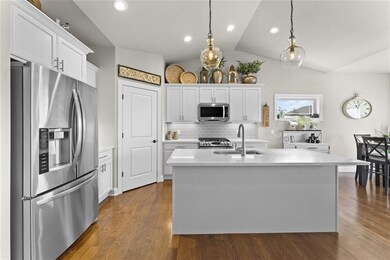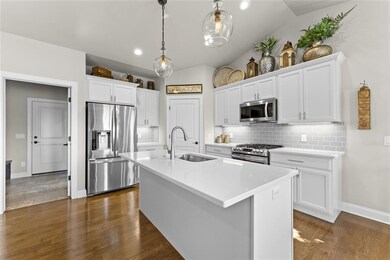
4127 Great Bridge Dr Deforest, WI 53532
Estimated Value: $534,000 - $557,000
Highlights
- Open Floorplan
- Deck
- Ranch Style House
- Windsor Elementary School Rated A-
- Vaulted Ceiling
- Wood Flooring
About This Home
As of May 2021Warm and timeless finishes await in this unique 3 bed, 2 bath ranch in desirable Fox Hill Estates! Open concept main level features a light filled living room w/ hardwood floors, soaring vaulted ceilings & a beautiful floor to ceiling stone surround gas FP that flows seamlessly into the bright kitchen w/ white cabinets, huge island, spacious corner pantry, subway tile backsplash, quartz counters & SS appliances! Private ML Owner’s suite offers tray ceiling, walk-in closet, walk-in tiled shower w/ rain head & tile flooring. 2 add'l bedrooms, a full bath & convenient mudroom complete the ML. Partially exposed LL w/ 9 ft ceilings & tons of potential is awaiting your future expansion! 3 car garage w/ extra storage & a large outdoor space w/deck, patio & beautiful landscaping.
Last Agent to Sell the Property
MHB Real Estate License #55376-90 Listed on: 03/31/2021
Home Details
Home Type
- Single Family
Est. Annual Taxes
- $7,543
Year Built
- Built in 2018
Lot Details
- 0.27 Acre Lot
- Level Lot
HOA Fees
- $8 Monthly HOA Fees
Home Design
- Ranch Style House
- Poured Concrete
- Vinyl Siding
- Stone Exterior Construction
- Radon Mitigation System
Interior Spaces
- 1,521 Sq Ft Home
- Open Floorplan
- Vaulted Ceiling
- Gas Fireplace
- Mud Room
- Great Room
- Wood Flooring
Kitchen
- Breakfast Bar
- Oven or Range
- Microwave
- Dishwasher
- Kitchen Island
- Disposal
Bedrooms and Bathrooms
- 3 Bedrooms
- Walk-In Closet
- 2 Full Bathrooms
- Bathtub
- Walk-in Shower
Laundry
- Dryer
- Washer
Basement
- Basement Fills Entire Space Under The House
- Basement Ceilings are 8 Feet High
- Sump Pump
- Stubbed For A Bathroom
- Basement Windows
Parking
- 3 Car Attached Garage
- Garage Door Opener
- Driveway Level
Accessible Home Design
- Accessible Full Bathroom
- Accessible Bedroom
Outdoor Features
- Deck
- Patio
Schools
- Call School District Elementary School
- Deforest Middle School
- Deforest High School
Utilities
- Forced Air Cooling System
- Water Softener
- High Speed Internet
- Cable TV Available
Community Details
- Fox Hill Estates Subdivision
Ownership History
Purchase Details
Home Financials for this Owner
Home Financials are based on the most recent Mortgage that was taken out on this home.Purchase Details
Home Financials for this Owner
Home Financials are based on the most recent Mortgage that was taken out on this home.Purchase Details
Home Financials for this Owner
Home Financials are based on the most recent Mortgage that was taken out on this home.Purchase Details
Home Financials for this Owner
Home Financials are based on the most recent Mortgage that was taken out on this home.Similar Homes in the area
Home Values in the Area
Average Home Value in this Area
Purchase History
| Date | Buyer | Sale Price | Title Company |
|---|---|---|---|
| Alm Theresa A | $425,000 | None Available | |
| Hahn Steven | $352,000 | None Available | |
| Snider Brittany M | $344,000 | -- | |
| Sanoy Roofing & Construction Llc | $89,000 | -- | |
| Norski Dane Inc | -- | -- |
Mortgage History
| Date | Status | Borrower | Loan Amount |
|---|---|---|---|
| Open | Alm Theresa A | $382,500 | |
| Closed | Hahn Steven | $56,500 | |
| Previous Owner | Hahn Steven | $310,000 | |
| Previous Owner | Hahn Steven | $281,600 | |
| Previous Owner | Hahn Steven | $35,200 | |
| Previous Owner | Snider Brittany M | $326,800 | |
| Previous Owner | Sanoy Roofing & Construction Llc | $292,400 |
Property History
| Date | Event | Price | Change | Sq Ft Price |
|---|---|---|---|---|
| 05/07/2021 05/07/21 | Sold | $425,000 | +2.4% | $279 / Sq Ft |
| 03/31/2021 03/31/21 | For Sale | $415,000 | +17.9% | $273 / Sq Ft |
| 06/21/2019 06/21/19 | Sold | $352,000 | -0.8% | $231 / Sq Ft |
| 05/24/2019 05/24/19 | Pending | -- | -- | -- |
| 05/07/2019 05/07/19 | Price Changed | $354,900 | -1.4% | $233 / Sq Ft |
| 04/25/2019 04/25/19 | Price Changed | $359,900 | -1.4% | $237 / Sq Ft |
| 04/10/2019 04/10/19 | Price Changed | $364,900 | -1.4% | $240 / Sq Ft |
| 03/21/2019 03/21/19 | For Sale | $369,900 | -- | $243 / Sq Ft |
Tax History Compared to Growth
Tax History
| Year | Tax Paid | Tax Assessment Tax Assessment Total Assessment is a certain percentage of the fair market value that is determined by local assessors to be the total taxable value of land and additions on the property. | Land | Improvement |
|---|---|---|---|---|
| 2024 | $8,138 | $508,400 | $92,000 | $416,400 |
| 2023 | $8,194 | $485,900 | $92,000 | $393,900 |
| 2021 | $7,103 | $349,200 | $106,600 | $242,600 |
| 2020 | $7,543 | $349,200 | $106,600 | $242,600 |
| 2019 | $7,091 | $337,100 | $106,600 | $230,500 |
| 2018 | $2 | $100 | $100 | $0 |
| 2017 | $2 | $100 | $100 | $0 |
Agents Affiliated with this Home
-
Daniel Tenney

Seller's Agent in 2021
Daniel Tenney
MHB Real Estate
(608) 333-5362
54 in this area
2,009 Total Sales
-
Peggy Acker-Farber

Buyer's Agent in 2021
Peggy Acker-Farber
RE/MAX
(608) 575-4600
29 in this area
646 Total Sales
-
Brenda Murphy

Seller's Agent in 2019
Brenda Murphy
First Weber Inc
(608) 577-8780
1 in this area
113 Total Sales
-
Ryan Bird

Buyer's Agent in 2019
Ryan Bird
Century 21 Affiliated
(608) 217-2974
1 in this area
137 Total Sales
Map
Source: South Central Wisconsin Multiple Listing Service
MLS Number: 1905251
APN: 0910-332-6122-1
- 4126 Great Bridge Dr
- 4151 Fox Forest Dr
- Lot 420 Whistle Rock Cir
- Lot 414 Whistle Rock Cir
- Lot 439 Whistle Rock Cir
- Lot 442 Whistle Rock Cir
- Lot 426 Whistle Rock Cir
- Lot 427 Whistle Rock Cir
- 4125 Royal View Dr
- Lot 409 Whistle Rock Cir
- Lot 433 Hickory Glade Dr
- Lot 431 Hickory Glade Dr
- Lot 151 Hickory Glade Dr
- Lot 150 Hickory Glade Dr
- 4031 Great Bridge Dr
- 4132 Royal View Dr
- Lot 451 Whistle Rock Cir
- 6605 Warner Farm Dr
- Lot 454 Whistle Rock Cir
- 4011 Shadows Ct
- 4127 Great Bridge Dr
- 4129 Great Bridge Dr
- 4129 Great Bridge Dr
- 4129 Great Bridge Dr
- 4129 Great Bridge Dr
- 4129 Great Bridge Dr
- 4122 Great Bridge Dr
- 6521 Gander Run
- L13 Great Bridge Dr
- L6 Great Bridge Dr
- L10 Great Bridge Dr
- L9 Great Bridge Dr
- L8 Great Bridge Dr
- L5 Great Bridge Dr
- L12 Great Bridge Dr
- L14 Great Bridge Dr
- L15 Great Bridge Dr
- 4098 Great Bridge Dr
- Lot 11 Great Bridge Dr
- 4130 Great Bridge Dr
