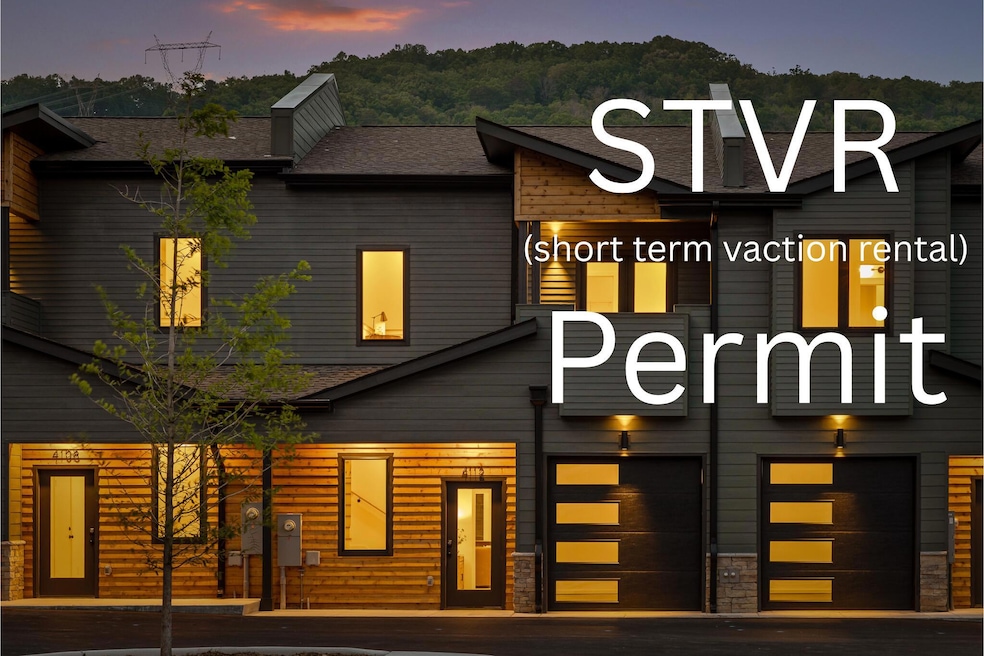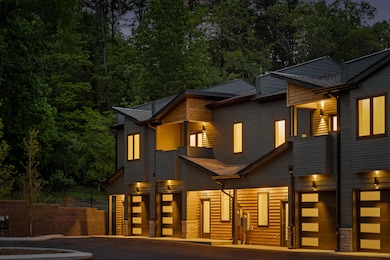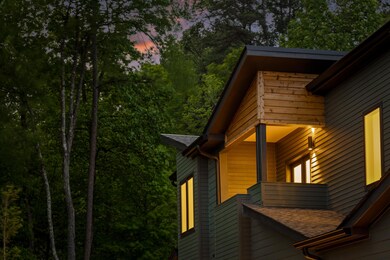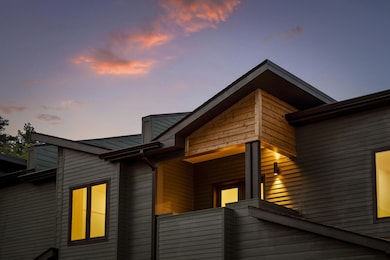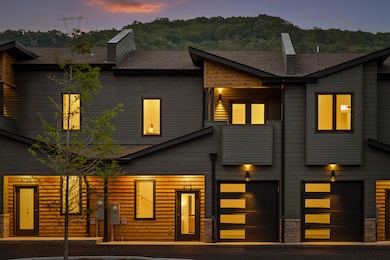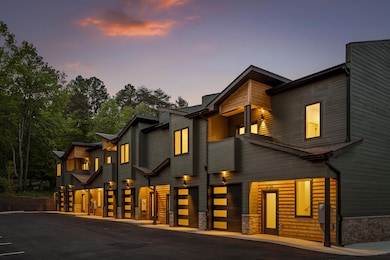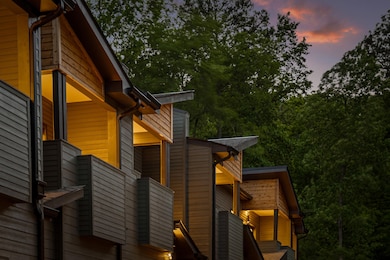
$409,900
- 3 Beds
- 2.5 Baths
- 1,720 Sq Ft
- 1966 Mitchell Ave
- Chattanooga, TN
Welcome to 1966 Mitchell Ave, a beautifully practically new residence where modern design and thoughtful functionality come together in the heart of Chattanooga. This stylish home features designer light fixtures, great floor plan, and a fresh, contemporary aesthetic throughout. Zoned for Short Term Vacation Rental (STVR), this property presents a fantastic opportunity for flexible living or
Johnny Smith Keller Williams Realty
