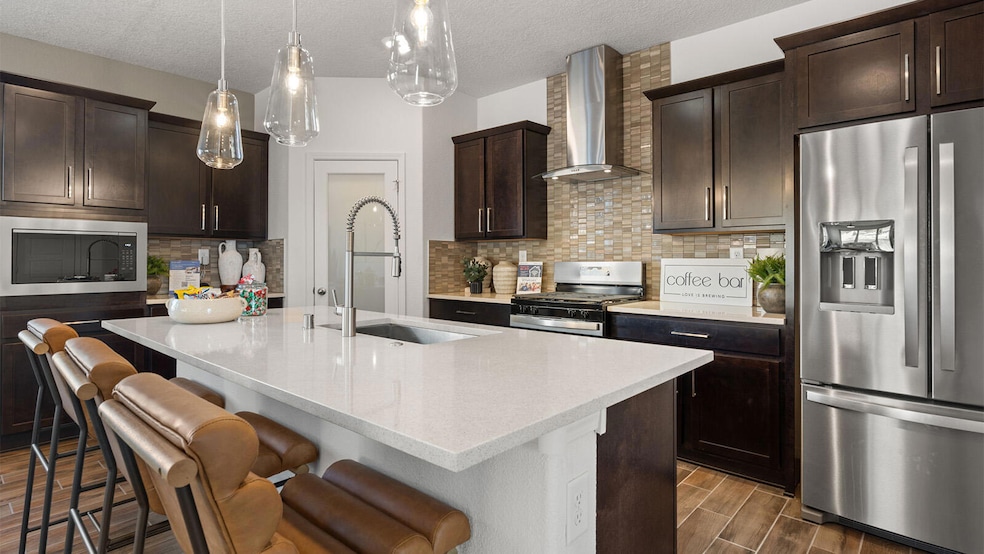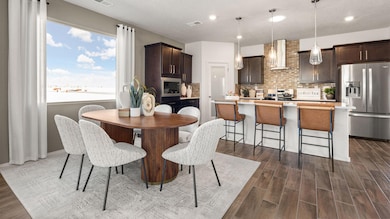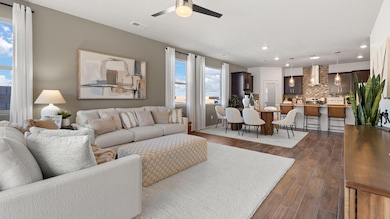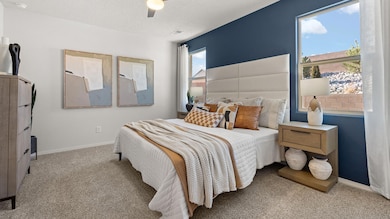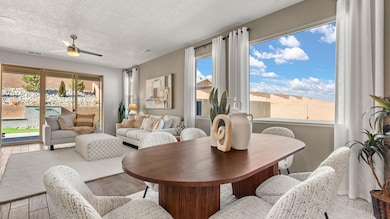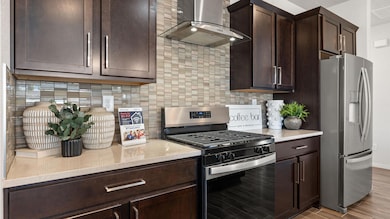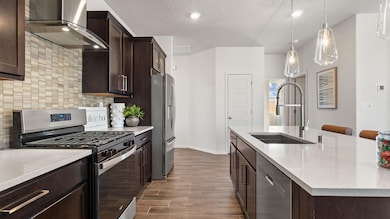4127 Silver Springs Rd NE Rio Rancho, NM 87144
Northern Meadows NeighborhoodEstimated payment $2,275/month
Highlights
- Private Yard
- Covered Patio or Porch
- Walk-In Closet
- Cielo Azul Elementary School Rated A-
- 2 Car Attached Garage
- Refrigerated Cooling System
About This Home
Luxury Living Awaits! Discover this stunning New Construction DR Horton home, where luxury and sophistication meet Featuring high end finishes throughout. The gourmet kitchen boasts granite countertops and ample cabinetry, built in appliances and a spacious pantry making mealtimes a delight! The living area is enhanced by grand sliding doors that open to a private patio, and overlook big back yard,perfect for entertaining. Located in Lomas Encantadas, you'll have access to scenic walking trails, lush parks and a dedicated Pickle Ball court! Santa Fe and Albuquerque commuters love the quick access to freeway. Builder offering special incentives and interest rate buy down options with in house lender.. (photos are of our Acadia model home) Open house everyday so stop by the model to se
Home Details
Home Type
- Single Family
Est. Annual Taxes
- $300
Year Built
- Built in 2025 | Under Construction
Lot Details
- 6,068 Sq Ft Lot
- East Facing Home
- Gated Home
- Xeriscape Landscape
- Sprinkler System
- Private Yard
HOA Fees
- $39 Monthly HOA Fees
Parking
- 2 Car Attached Garage
Home Design
- Frame Construction
- Shingle Roof
- Synthetic Stucco Exterior
Interior Spaces
- 1,755 Sq Ft Home
- Property has 1 Level
- Security Gate
- Washer and Dryer Hookup
Kitchen
- Free-Standing Gas Range
- Microwave
- Dishwasher
- Kitchen Island
- Disposal
Flooring
- Carpet
- Tile
Bedrooms and Bathrooms
- 4 Bedrooms
- Walk-In Closet
- Low Flow Plumbing Fixtures
- Shower Only
- Separate Shower
Outdoor Features
- Covered Patio or Porch
Schools
- Sandia Vista Elementary School
- Mountain View Middle School
- V. Sue Cleveland High School
Utilities
- Refrigerated Cooling System
- Forced Air Heating System
- Heating System Uses Natural Gas
- Underground Utilities
- Cable TV Available
Community Details
- Association fees include common areas
- Built by D.R. Horton
- Lomas Encantadas Subdivision
Listing and Financial Details
- Assessor Parcel Number 1-016-074-512-283
Map
Home Values in the Area
Average Home Value in this Area
Tax History
| Year | Tax Paid | Tax Assessment Tax Assessment Total Assessment is a certain percentage of the fair market value that is determined by local assessors to be the total taxable value of land and additions on the property. | Land | Improvement |
|---|---|---|---|---|
| 2025 | -- | $29,000 | $29,000 | -- |
Property History
| Date | Event | Price | List to Sale | Price per Sq Ft |
|---|---|---|---|---|
| 11/26/2025 11/26/25 | Price Changed | $419,990 | -2.3% | $239 / Sq Ft |
| 11/13/2025 11/13/25 | For Sale | $429,990 | -- | $245 / Sq Ft |
Source: Southwest MLS (Greater Albuquerque Association of REALTORS®)
MLS Number: 1088644
APN: 1-016-074-512-283
- 4134 Silver Springs Rd NE
- 4138 Silver Springs Rd NE
- 3908 Oasis Springs Rd NE
- 1324 Desert Paintbrush Loop NE
- 0 Valmont (U21 B26 L8 9) Ct NE
- 1308 Spruce Meadows Dr NE
- 1008 Waterfall Dr NE
- 3536 Clear Creek Place NE
- 3914 William Rd NE
- 1200 Joyce Rd NE
- 2202 Joyce Rd NE
- 0 Reyado (U21 B27 L15 16) Ct NE
- 0 Annabelle (U21 B40 L6) Rd NE
- 1306 Sidewinder Rd NE
- 601 Soothing Meadows Dr NE
- 536 Playful Meadows Dr NE
- 4002 Paxton Ct NE
- 0 Bernice (U21 B41 L16) Rd NE Unit 1070535
- 2216 King Blvd NE
- 1813 King Blvd NE
- 1008 Desert Paintbrush Loop NE
- 1143 Desert Sunflower Dr NE
- 3833 Oasis Springs Rd NE
- 3744 Lonesome Ridge St NE
- 3753 Havasu Falls St NE
- 946 Spring Valley Rd NE
- 3723 Oasis Springs Rd NE
- 3809 Calming Meadows Ct
- 529 Sunny Meadows Dr NE
- 736 Autumn Meadows Dr
- 532 Soothing Meadows Dr NE
- 500 Playful Meadows Dr NE
- 3349 Zia Ct NE
- 625 Valley Meadows Dr NE
- 3141 Zia St NE
- 1955 Castle Peak Loop NE
- 2757 Wilder Loop NE
- 1452 Penasco Rd NE
- 828 Loma Pinon Loop NE
- 2956 Wilder Loop NE
