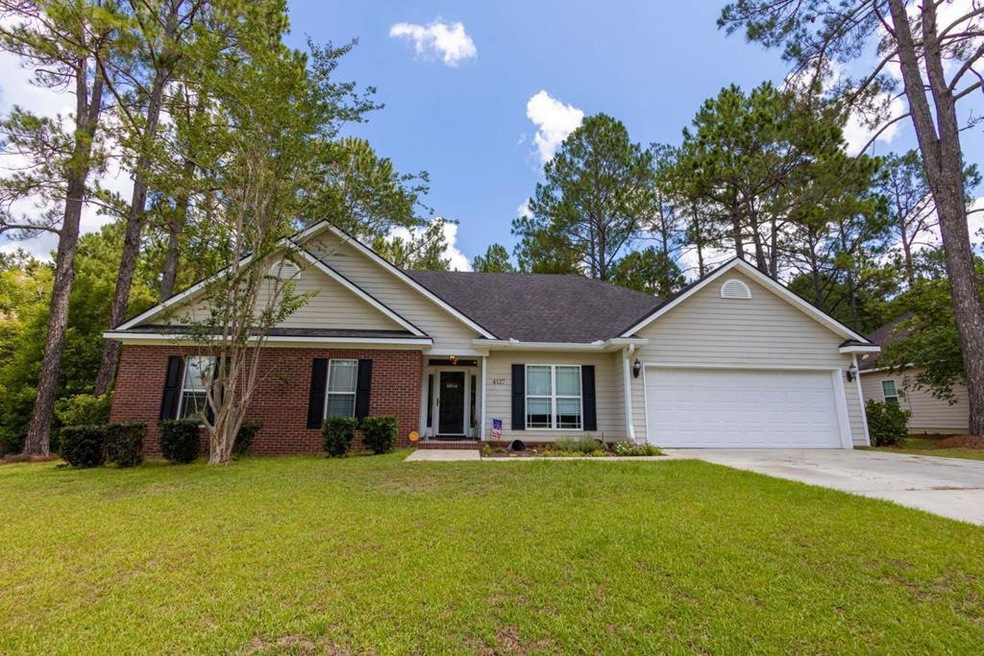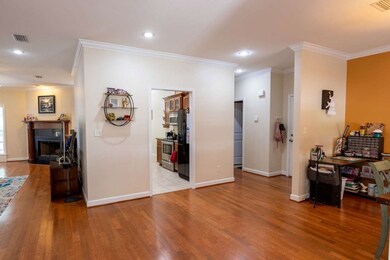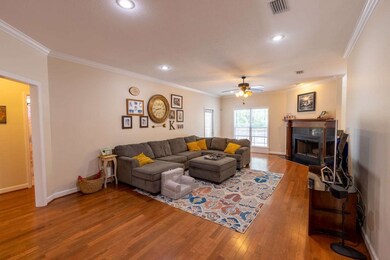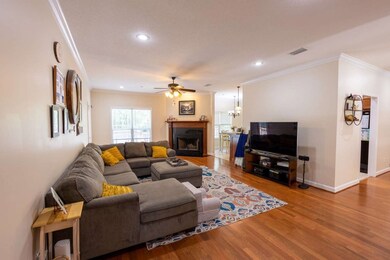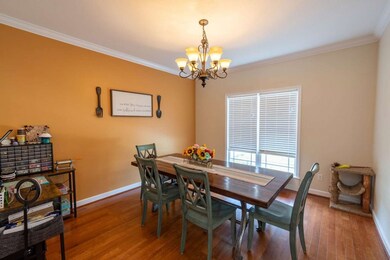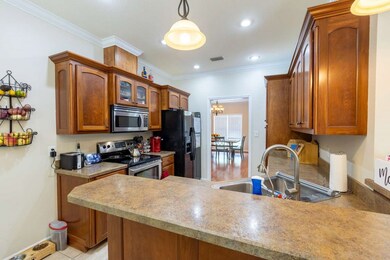
4127 Whithorn Way Valdosta, GA 31605
Highlights
- Deck
- Wood Flooring
- Rear Porch
- Wood Burning Stove
- Fireplace
- Home Security System
About This Home
As of August 2022Beautiful 4 bedroom, 2 full bathrooms, 2 car garage home, spread out over 2,021Sq Ft in a great location! When you enter through the leaded glass front door you will notice the open floor plan & lots of natural daylight. Gleaming hardwood floors, high ceilings with crown molding gives this home an elegant feel. Large family room with beautiful fireplace, open dining area, easily enough room for full size dining room furniture. The kitchen has tile flooring, wood cabinets, breakfast bar & casual dining area. The split bedroom design ensures the owners privacy, lovely master bedroom with trey ceiling detail, plus 2 large walk-in closets. Master bath has nice soaking tub, double vanity with 2 sinks, shower and separate toilet room. The other 3 bedrooms are on the other side of the house, all are a great size with ample closet space. Outside is a large deck & fully fenced backyard.
Last Agent to Sell the Property
CLICK IT Realty Inc. License #347205 Listed on: 07/08/2022
Home Details
Home Type
- Single Family
Est. Annual Taxes
- $2,560
Year Built
- Built in 2006
Lot Details
- 9,583 Sq Ft Lot
- Fenced
- Sprinkler System
- Property is zoned R-P
HOA Fees
- $13 Monthly HOA Fees
Parking
- Driveway
Home Design
- Block Foundation
- Shingle Roof
- Vinyl Siding
Interior Spaces
- 2,021 Sq Ft Home
- 1-Story Property
- Ceiling Fan
- Fireplace
- Wood Burning Stove
- Drapes & Rods
- Blinds
- Window Screens
- Home Security System
- Laundry Room
Kitchen
- Electric Range
- Microwave
- Dishwasher
- Disposal
Flooring
- Wood
- Carpet
- Tile
Bedrooms and Bathrooms
- 4 Bedrooms
- 2 Full Bathrooms
Outdoor Features
- Deck
- Exterior Lighting
- Rear Porch
Utilities
- Central Heating and Cooling System
- Water Softener is Owned
- Cable TV Available
Community Details
- Highlands Subdivision
- On-Site Maintenance
- The community has rules related to deed restrictions
Listing and Financial Details
- Assessor Parcel Number 0146C 218
Ownership History
Purchase Details
Home Financials for this Owner
Home Financials are based on the most recent Mortgage that was taken out on this home.Purchase Details
Home Financials for this Owner
Home Financials are based on the most recent Mortgage that was taken out on this home.Purchase Details
Home Financials for this Owner
Home Financials are based on the most recent Mortgage that was taken out on this home.Purchase Details
Home Financials for this Owner
Home Financials are based on the most recent Mortgage that was taken out on this home.Purchase Details
Purchase Details
Home Financials for this Owner
Home Financials are based on the most recent Mortgage that was taken out on this home.Purchase Details
Home Financials for this Owner
Home Financials are based on the most recent Mortgage that was taken out on this home.Purchase Details
Similar Homes in Valdosta, GA
Home Values in the Area
Average Home Value in this Area
Purchase History
| Date | Type | Sale Price | Title Company |
|---|---|---|---|
| Warranty Deed | $265,000 | -- | |
| Warranty Deed | $186,900 | -- | |
| Deed | $165,000 | -- | |
| Deed | $158,500 | -- | |
| Deed | $193,900 | -- | |
| Deed | $193,858 | -- | |
| Foreclosure Deed | $193,858 | -- | |
| Deed | $206,000 | -- | |
| Deed | $195,000 | -- | |
| Deed | $29,500 | -- |
Mortgage History
| Date | Status | Loan Amount | Loan Type |
|---|---|---|---|
| Open | $271,095 | VA | |
| Previous Owner | $185,718 | VA | |
| Previous Owner | $186,900 | VA | |
| Previous Owner | $160,817 | FHA | |
| Previous Owner | $126,800 | New Conventional | |
| Previous Owner | $206,000 | New Conventional | |
| Previous Owner | $185,250 | New Conventional |
Property History
| Date | Event | Price | Change | Sq Ft Price |
|---|---|---|---|---|
| 08/31/2022 08/31/22 | Sold | $265,000 | +1.9% | $131 / Sq Ft |
| 07/08/2022 07/08/22 | Pending | -- | -- | -- |
| 07/08/2022 07/08/22 | For Sale | $260,000 | +39.1% | $129 / Sq Ft |
| 07/30/2018 07/30/18 | Sold | $186,900 | +1.1% | $92 / Sq Ft |
| 06/01/2018 06/01/18 | Pending | -- | -- | -- |
| 06/01/2018 06/01/18 | For Sale | $184,900 | -- | $91 / Sq Ft |
Tax History Compared to Growth
Tax History
| Year | Tax Paid | Tax Assessment Tax Assessment Total Assessment is a certain percentage of the fair market value that is determined by local assessors to be the total taxable value of land and additions on the property. | Land | Improvement |
|---|---|---|---|---|
| 2024 | $3,000 | $107,412 | $14,000 | $93,412 |
| 2023 | $3,000 | $107,412 | $14,000 | $93,412 |
| 2022 | $3,194 | $94,514 | $14,000 | $80,514 |
| 2021 | $2,560 | $73,640 | $14,000 | $59,640 |
| 2020 | $2,615 | $73,640 | $14,000 | $59,640 |
| 2019 | $2,614 | $73,640 | $14,000 | $59,640 |
| 2018 | $2,432 | $73,640 | $14,000 | $59,640 |
| 2017 | $2,449 | $73,640 | $14,000 | $59,640 |
| 2016 | $2,445 | $73,640 | $14,000 | $59,640 |
| 2015 | -- | $73,640 | $14,000 | $59,640 |
| 2014 | $2,283 | $73,640 | $14,000 | $59,640 |
Agents Affiliated with this Home
-

Seller's Agent in 2022
Susan Ayers
CLICK IT Realty Inc.
(678) 344-1600
4,124 Total Sales
-
H
Buyer Co-Listing Agent in 2022
Haley Kervian
Signature Choice Realty
-
A
Seller's Agent in 2018
Amelia Hidy
Prime Properties Services, LLC
-
A
Buyer Co-Listing Agent in 2018
Aija Shrader
REAL LIVING REALTY ADVISORS
Map
Source: South Georgia MLS
MLS Number: 129937
APN: 0146C-218
- 4143 Whithorn Way
- 5187 Branch Point Dr
- 4234 Whithorn Way
- 5231 Branch Point Dr
- 5187 Calvary Cir
- 5175 Calvary Cir
- 4300 Kenilworth Cir
- 4427 Kenilworth Cir
- 3881 Bemiss Rd
- 4119 Aslan Rd
- 4072 Maranatha Ln
- 4060 Maranatha Ln
- 5341 Branch Point Dr
- 3575 Beulah Cir
- 4203 Hamilton Cir
- 4193 Hamilton Cir
- 3802 Pondside Cir
- 4213 Abingdon Ct
- 3324 Summit Chase Dr
- 4300 Bemiss Rd
