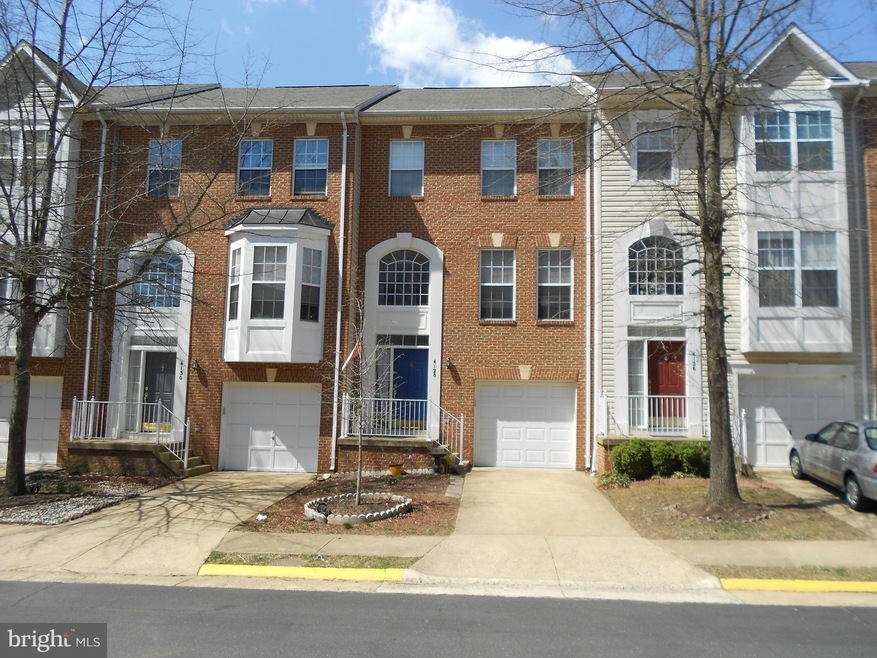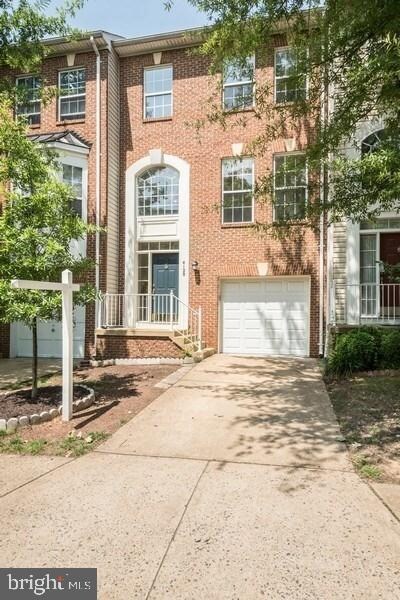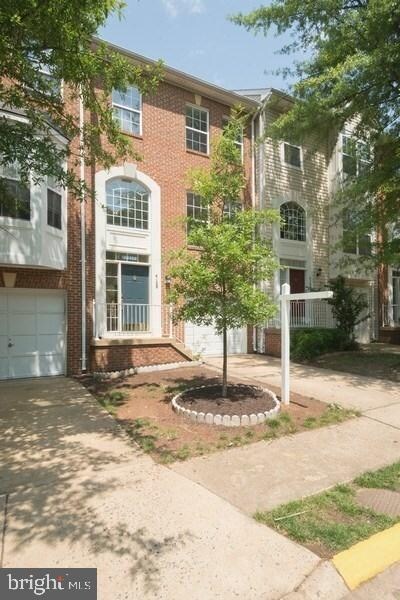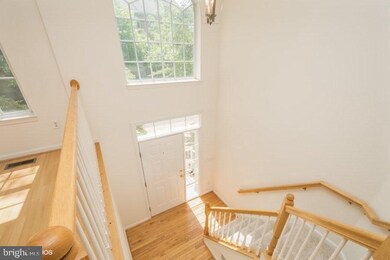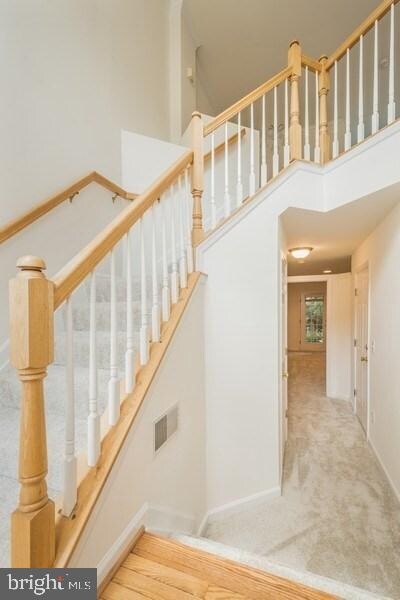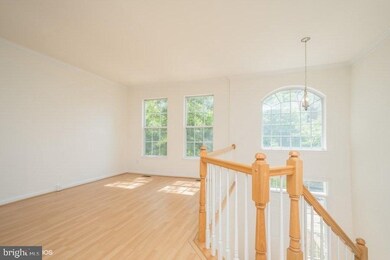
4128 Grover Glen Ct Fairfax, VA 22030
Highlights
- Open Floorplan
- Colonial Architecture
- Garden View
- Fairfax Villa Elementary School Rated A
- Wood Flooring
- Community Pool
About This Home
As of July 2019BANBURY MODEL INTERIOR TOWN HOUSE, 3 BEDROOMS WITH 2 FULL BATHS, 2 HALF BATHS, LIVING ROOM ,DINNING ROOM AND KITCHEN ON MAIN LEVEL LEADING TO A REAR DECK, LOWER LEVEL FEATURES A FAMILY ROOM AND ONE HALF BATH LEADING OUT TO A PATIO. NEW CARPETING, FLOORING, APPLIANCES, HVAC SYSTEM AND PAINT.
Townhouse Details
Home Type
- Townhome
Est. Annual Taxes
- $5,535
Year Built
- Built in 1998
Lot Details
- 1,220 Sq Ft Lot
- East Facing Home
- Property is in good condition
HOA Fees
- $85 Monthly HOA Fees
Parking
- 1 Car Attached Garage
- Front Facing Garage
Home Design
- Colonial Architecture
- Batts Insulation
- Architectural Shingle Roof
- Vinyl Siding
- Brick Front
Interior Spaces
- 1,440 Sq Ft Home
- Open Floorplan
- Chair Railings
- Crown Molding
- Ceiling height of 9 feet or more
- Double Pane Windows
- Insulated Windows
- Window Treatments
- Six Panel Doors
- Family Room
- Combination Dining and Living Room
- Garden Views
Kitchen
- Gas Oven or Range
- Built-In Microwave
- Dishwasher
- Disposal
Flooring
- Wood
- Carpet
- Vinyl
Bedrooms and Bathrooms
- 3 Bedrooms
- En-Suite Primary Bedroom
- En-Suite Bathroom
- Walk-In Closet
Laundry
- Dryer
- Washer
Basement
- Basement Fills Entire Space Under The House
- Laundry in Basement
Utilities
- Forced Air Heating and Cooling System
- Vented Exhaust Fan
- 220 Volts
- 60 Gallon+ Natural Gas Water Heater
- Fiber Optics Available
Additional Features
- Halls are 36 inches wide or more
- Exterior Lighting
- Suburban Location
Listing and Financial Details
- Home warranty included in the sale of the property
- Tax Lot 114
- Assessor Parcel Number 0562 12 0114
Community Details
Overview
- Association fees include pool(s), fiber optics at dwelling
- Ridge Top Terrace HOA
- Ridge Top Terrace Subdivision, Banbury Ii Floorplan
- Property Manager
Recreation
- Community Pool
Pet Policy
- No Pets Allowed
Ownership History
Purchase Details
Home Financials for this Owner
Home Financials are based on the most recent Mortgage that was taken out on this home.Purchase Details
Home Financials for this Owner
Home Financials are based on the most recent Mortgage that was taken out on this home.Similar Homes in Fairfax, VA
Home Values in the Area
Average Home Value in this Area
Purchase History
| Date | Type | Sale Price | Title Company |
|---|---|---|---|
| Deed | $499,000 | Icon Title Llc | |
| Deed | $377,300 | -- |
Mortgage History
| Date | Status | Loan Amount | Loan Type |
|---|---|---|---|
| Open | $309,000 | Adjustable Rate Mortgage/ARM | |
| Previous Owner | $251,696 | New Conventional | |
| Previous Owner | $301,840 | New Conventional |
Property History
| Date | Event | Price | Change | Sq Ft Price |
|---|---|---|---|---|
| 10/11/2022 10/11/22 | Rented | $2,700 | +5.9% | -- |
| 09/24/2021 09/24/21 | Rented | $2,550 | 0.0% | -- |
| 09/22/2021 09/22/21 | Under Contract | -- | -- | -- |
| 09/20/2021 09/20/21 | Price Changed | $2,550 | -3.8% | $1 / Sq Ft |
| 09/15/2021 09/15/21 | For Rent | $2,650 | +3.9% | -- |
| 08/03/2019 08/03/19 | Rented | $2,550 | 0.0% | -- |
| 07/12/2019 07/12/19 | Sold | $499,000 | 0.0% | $347 / Sq Ft |
| 07/12/2019 07/12/19 | For Rent | $2,500 | 0.0% | -- |
| 06/08/2019 06/08/19 | Pending | -- | -- | -- |
| 06/03/2019 06/03/19 | For Sale | $499,000 | 0.0% | $347 / Sq Ft |
| 05/30/2019 05/30/19 | Price Changed | $499,000 | -- | $347 / Sq Ft |
Tax History Compared to Growth
Tax History
| Year | Tax Paid | Tax Assessment Tax Assessment Total Assessment is a certain percentage of the fair market value that is determined by local assessors to be the total taxable value of land and additions on the property. | Land | Improvement |
|---|---|---|---|---|
| 2024 | $6,914 | $596,780 | $190,000 | $406,780 |
| 2023 | $6,351 | $562,770 | $175,000 | $387,770 |
| 2022 | $6,363 | $556,450 | $175,000 | $381,450 |
| 2021 | $5,966 | $508,400 | $160,000 | $348,400 |
| 2020 | $5,654 | $477,730 | $150,000 | $327,730 |
| 2019 | $5,536 | $467,730 | $140,000 | $327,730 |
| 2018 | $5,103 | $443,760 | $130,000 | $313,760 |
| 2017 | $5,152 | $443,760 | $130,000 | $313,760 |
| 2016 | $5,141 | $443,760 | $130,000 | $313,760 |
| 2015 | $4,952 | $443,760 | $130,000 | $313,760 |
| 2014 | $4,829 | $433,710 | $125,000 | $308,710 |
Agents Affiliated with this Home
-
Hualin Feng

Seller's Agent in 2022
Hualin Feng
W Realty & Services, Inc.
(703) 679-7998
5 in this area
55 Total Sales
-
Walter Sobie

Seller's Agent in 2019
Walter Sobie
Long & Foster
(703) 989-4705
29 Total Sales
-
Sahid Kargbo

Buyer's Agent in 2019
Sahid Kargbo
Keller Williams Realty/Lee Beaver & Assoc.
(703) 209-8508
2 in this area
13 Total Sales
Map
Source: Bright MLS
MLS Number: VAFX1065626
APN: 0562-12-0114
- 11438 Abner Ave
- 11350 Ridgeline Rd
- 11441 Log Ridge Dr
- 4160 Timber Log Way
- 4176 Timber Log Way
- 4180 Timber Log Way
- 4086 Clovet Dr Unit 32
- 11559 Cavalier Landing Ct
- 4057 Glostonbury Way
- 11565 Cavalier Landing Ct Unit 201
- 11301 Westbrook Mill Ln Unit 202
- 11365 Aristotle Dr Unit 9-215
- 11352 Aristotle Dr Unit 7-306
- 11377 Aristotle Dr Unit 10-303
- 11355 Aristotle Dr Unit 213
- 4030 Stonehenge Way
- 11345 Aristotle Dr Unit 6-311
- 11320 Aristotle Dr Unit 4-305
- 11736 Rockaway Ln Unit 101
- 4301 Runabout Ln Unit 85
