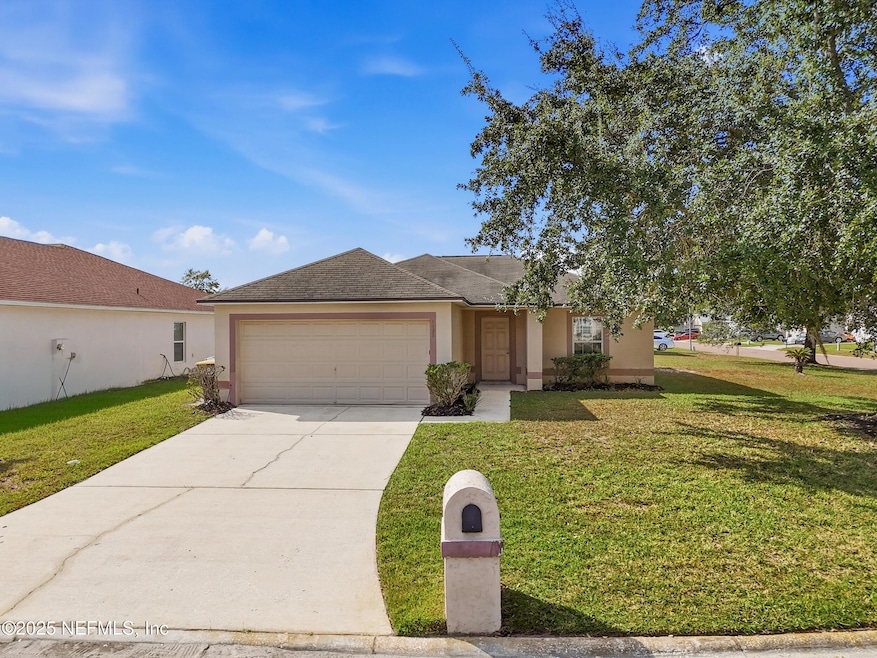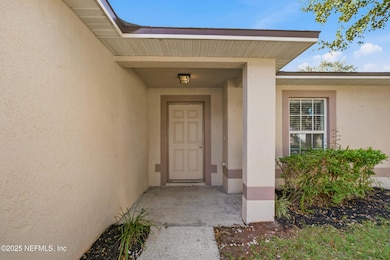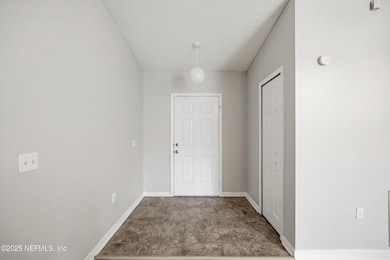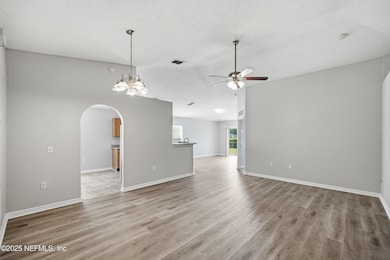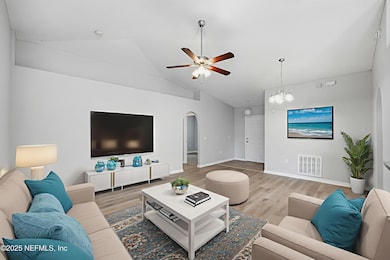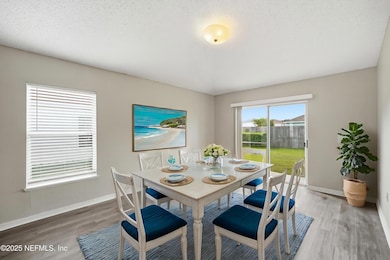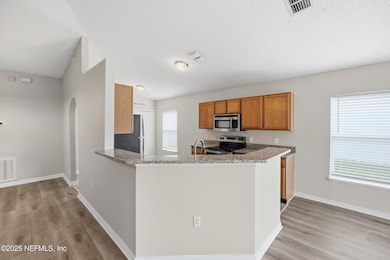4128 Misty Meadow Ct N Jacksonville, FL 32210
Herlong/Normandy Manor NeighborhoodEstimated payment $1,680/month
Highlights
- Open Floorplan
- 2 Car Attached Garage
- Central Heating and Cooling System
- Corner Lot
- Walk-In Closet
- Ceiling Fan
About This Home
This well-built concrete block home features an open-concept layout with LVP flooring in the main areas and newer carpet in the bedrooms. The kitchen includes granite counters, stainless steel appliances, and a functional layout ideal for everyday living. The primary bedroom is well sized and includes a walk-in closet, while two additional bedrooms and a second bath complete the interior. The corner lot offers extra outdoor space and a full two-car garage adds convenience. Located in the Herlong / Normandy Manor area, residents enjoy proximity to McGirts Creek Park, Ringhaver Park, and shopping and dining along the 103rd Street corridor. A solid choice for a move-in ready home in an established neighborhood.
Home Details
Home Type
- Single Family
Est. Annual Taxes
- $3,445
Year Built
- Built in 2004
Lot Details
- 8,712 Sq Ft Lot
- Corner Lot
HOA Fees
- $23 Monthly HOA Fees
Parking
- 2 Car Attached Garage
Home Design
- Block Exterior
Interior Spaces
- 1,484 Sq Ft Home
- 1-Story Property
- Open Floorplan
- Ceiling Fan
Kitchen
- Electric Range
- Microwave
- Dishwasher
Flooring
- Carpet
- Laminate
Bedrooms and Bathrooms
- 3 Bedrooms
- Walk-In Closet
- 2 Full Bathrooms
- Shower Only
Utilities
- Central Heating and Cooling System
Community Details
- Foxwood Subdivision
Listing and Financial Details
- Assessor Parcel Number 0131281315
Map
Home Values in the Area
Average Home Value in this Area
Tax History
| Year | Tax Paid | Tax Assessment Tax Assessment Total Assessment is a certain percentage of the fair market value that is determined by local assessors to be the total taxable value of land and additions on the property. | Land | Improvement |
|---|---|---|---|---|
| 2025 | $3,445 | $193,400 | -- | -- |
| 2024 | $3,323 | $193,185 | $55,000 | $138,185 |
| 2023 | $3,323 | $200,131 | $55,000 | $145,131 |
| 2022 | $2,890 | $185,684 | $40,000 | $145,684 |
| 2021 | $2,506 | $132,097 | $32,000 | $100,097 |
| 2020 | $2,385 | $124,445 | $28,000 | $96,445 |
| 2019 | $2,259 | $115,576 | $25,000 | $90,576 |
| 2018 | $2,251 | $114,157 | $20,000 | $94,157 |
| 2017 | $2,130 | $106,222 | $13,500 | $92,722 |
| 2016 | $1,778 | $85,339 | $0 | $0 |
| 2015 | $1,679 | $78,614 | $0 | $0 |
| 2014 | $1,736 | $80,774 | $0 | $0 |
Property History
| Date | Event | Price | List to Sale | Price per Sq Ft |
|---|---|---|---|---|
| 11/13/2025 11/13/25 | For Sale | $259,900 | -- | $175 / Sq Ft |
Purchase History
| Date | Type | Sale Price | Title Company |
|---|---|---|---|
| Special Warranty Deed | $347,300 | Bchh Inc | |
| Quit Claim Deed | -- | Attorney | |
| Deed | $100 | -- | |
| Special Warranty Deed | $72,100 | Attorney | |
| Deed In Lieu Of Foreclosure | $101,100 | Attorney | |
| Corporate Deed | $121,900 | Adnoram Title Co |
Mortgage History
| Date | Status | Loan Amount | Loan Type |
|---|---|---|---|
| Previous Owner | $115,805 | New Conventional |
Source: realMLS (Northeast Florida Multiple Listing Service)
MLS Number: 2117738
APN: 013128-1315
- 3861 Winter Berry Rd E
- 4423 Jackson Hole Ct
- 7885 Steamboat Springs Ct
- 7805 Hunters Lake Cir S
- 3950 Star Tree Rd
- 7791 Hunters Lake Cir S
- 3751 Longleaf Forest Ln
- 7679 Melissa Ct N
- 0 Lola Dr Unit 1192826
- 3678 Longleaf Forest Ln
- 4473 Melissa Ct W
- 8123 Vining St
- 8039 Wilson Blvd
- 3874 Star Leaf Rd
- 7676 Jana Ln S
- 8513 Star Leaf Ct
- 4596 Prosperity Way
- 2660 Kenwood Dr W
- 8583 Julia Marie Cir
- 7862 Melvin Rd
- 8058 Misty Meadow Ct N
- 8164 Foxdale Dr
- 8071 Beaver Creek Dr
- 4511 Loveland Pass Dr E
- 8047 Beaver Creek Dr
- 4410 Melissa Ct W
- 7655 Mailes Ct Unit 201
- 7625 Ginder Ct
- 8515 Springtree Rd
- 7831 Melvin Rd
- 7661 Melvin Rd
- 8595 Dylan Michael Dr
- 8554 Star Leaf Rd N
- 8405 Vining St
- 4468 Glendas Meadow Dr
- 3746 August Crossing Ct
- 7708 Highchair Ln
- 7764 Playschool Ln
- 7430 Jade Dr N
- 5123 Westchase Ct Unit 4
