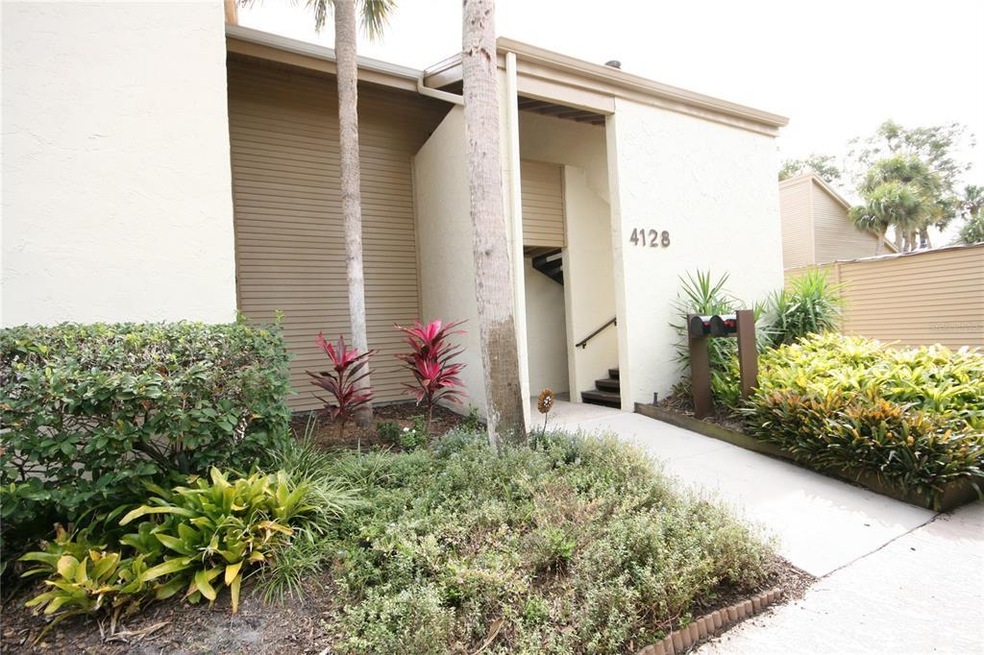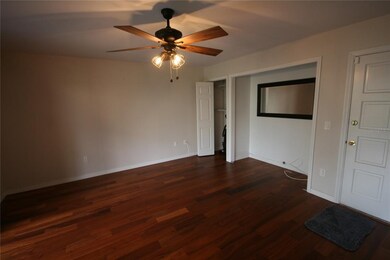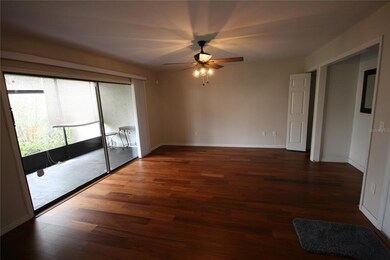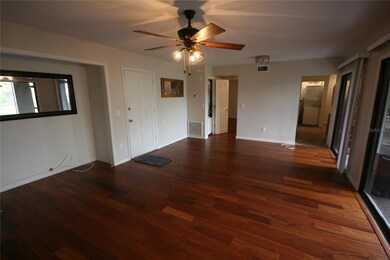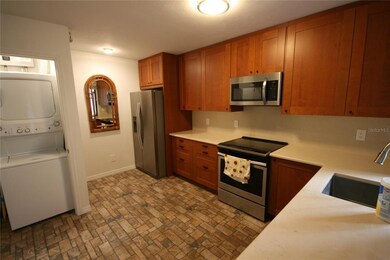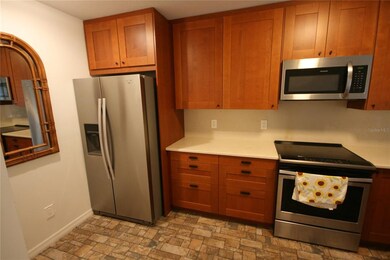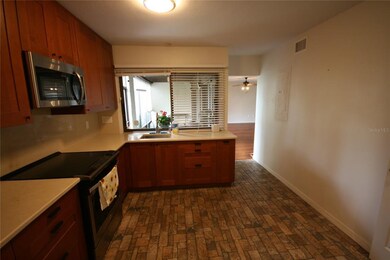
4128 Pinelake Ln Unit 101 Tampa, FL 33618
Carrollwood Village NeighborhoodHighlights
- Access To Pond
- Open Floorplan
- Garden View
- Carrollwood Elementary School Rated A-
- Engineered Wood Flooring
- End Unit
About This Home
As of April 2025Superb heart of Carrollwood location! An incredible 1 bed, 1 ½ bath, this condo has been completely remodeled and upgraded. The top of the line kitchen remodel offers granite, gorgeous flooring, all wood cabinets with easy close features, and abundance of drawers. You will love the engineered wood floors throughout the rest of the home. The primary bedroom provides generous closet space and an en-suite bathroom. The screened lanai has bar countertop with kitchen access and overlooks the pool. The covered parking space is steps from the front door. An additional 5' x 7' storage unit accompanies the unit. Pine Lake Garden Villas is 17 acres of expertly maintained lush landscaping, Olympic size pool, club house, pet friendly and walking distance to Publix, Walgreens, Restaurants, Shopping, Churches, Banks and more. This home will not last long so don’t miss out!
Property Details
Home Type
- Condominium
Est. Annual Taxes
- $1,123
Year Built
- Built in 1973
Lot Details
- End Unit
- West Facing Home
HOA Fees
- $425 Monthly HOA Fees
Property Views
- Garden
- Pool
Home Design
- Slab Foundation
- Shingle Roof
- Block Exterior
- Stucco
Interior Spaces
- 962 Sq Ft Home
- 1-Story Property
- Open Floorplan
- Ceiling Fan
Kitchen
- Range
- Microwave
Flooring
- Engineered Wood
- Tile
Bedrooms and Bathrooms
- 1 Bedroom
Laundry
- Dryer
- Washer
Parking
- 1 Carport Space
- Assigned Parking
Outdoor Features
- Access To Pond
- Exterior Lighting
- Outdoor Storage
Schools
- Carrollwood Elementary School
- Adams Middle School
- Chamberlain High School
Utilities
- Central Heating and Cooling System
- Thermostat
- Cable TV Available
Listing and Financial Details
- Down Payment Assistance Available
- Homestead Exemption
- Visit Down Payment Resource Website
- Legal Lot and Block 4128 / 6
- Assessor Parcel Number U-09-28-18-0YA-000006-04128.0
Community Details
Overview
- Association fees include community pool, escrow reserves fund, maintenance structure, ground maintenance, pool maintenance, private road, trash, water
- $557 Other Monthly Fees
- Greenacre Association, Phone Number (813) 961-1806
- Visit Association Website
- Carrollwood Village Pine Lake Subdivision
- Rental Restrictions
Recreation
- Community Pool
Pet Policy
- Pets up to 35 lbs
- 2 Pets Allowed
Ownership History
Purchase Details
Home Financials for this Owner
Home Financials are based on the most recent Mortgage that was taken out on this home.Purchase Details
Home Financials for this Owner
Home Financials are based on the most recent Mortgage that was taken out on this home.Purchase Details
Purchase Details
Purchase Details
Home Financials for this Owner
Home Financials are based on the most recent Mortgage that was taken out on this home.Purchase Details
Home Financials for this Owner
Home Financials are based on the most recent Mortgage that was taken out on this home.Map
Similar Homes in Tampa, FL
Home Values in the Area
Average Home Value in this Area
Purchase History
| Date | Type | Sale Price | Title Company |
|---|---|---|---|
| Warranty Deed | $218,000 | Hillsborough Title | |
| Warranty Deed | $218,000 | Lutz Title & Escrow | |
| Deed | -- | None Available | |
| Warranty Deed | $60,000 | First American Title Ins Co | |
| Warranty Deed | $113,000 | -- | |
| Warranty Deed | $52,000 | -- |
Mortgage History
| Date | Status | Loan Amount | Loan Type |
|---|---|---|---|
| Previous Owner | $107,350 | Unknown | |
| Previous Owner | $41,600 | New Conventional |
Property History
| Date | Event | Price | Change | Sq Ft Price |
|---|---|---|---|---|
| 04/01/2025 04/01/25 | Sold | $218,000 | -0.9% | $227 / Sq Ft |
| 02/15/2025 02/15/25 | Pending | -- | -- | -- |
| 01/31/2025 01/31/25 | For Sale | $220,000 | +0.9% | $229 / Sq Ft |
| 01/25/2024 01/25/24 | Sold | $218,000 | -3.1% | $227 / Sq Ft |
| 01/06/2024 01/06/24 | Pending | -- | -- | -- |
| 01/02/2024 01/02/24 | Price Changed | $224,900 | -1.8% | $234 / Sq Ft |
| 01/02/2024 01/02/24 | Price Changed | $229,000 | -0.4% | $238 / Sq Ft |
| 11/14/2023 11/14/23 | For Sale | $230,000 | +7.0% | $239 / Sq Ft |
| 03/11/2022 03/11/22 | Sold | $215,000 | +8.0% | $223 / Sq Ft |
| 02/20/2022 02/20/22 | Pending | -- | -- | -- |
| 02/18/2022 02/18/22 | For Sale | $199,000 | -- | $207 / Sq Ft |
Tax History
| Year | Tax Paid | Tax Assessment Tax Assessment Total Assessment is a certain percentage of the fair market value that is determined by local assessors to be the total taxable value of land and additions on the property. | Land | Improvement |
|---|---|---|---|---|
| 2024 | $2,346 | $152,025 | $100 | $151,925 |
| 2023 | $2,915 | $143,916 | $100 | $143,816 |
| 2022 | $1,146 | $88,869 | $0 | $0 |
| 2021 | $1,123 | $86,281 | $0 | $0 |
| 2020 | $1,051 | $85,090 | $100 | $84,990 |
| 2019 | $972 | $83,189 | $100 | $83,089 |
| 2018 | $1,919 | $91,942 | $0 | $0 |
| 2017 | $456 | $75,202 | $0 | $0 |
| 2016 | $438 | $37,194 | $0 | $0 |
| 2015 | $438 | $36,935 | $0 | $0 |
| 2014 | $424 | $36,642 | $0 | $0 |
| 2013 | -- | $36,100 | $0 | $0 |
Source: Stellar MLS
MLS Number: T3355528
APN: U-09-28-18-0YA-000006-04128.0
- 4160 Pinelake Ln Unit 201
- 4154 Pinelake Ln Unit 101
- 13502 Palmwood Ln
- 4212 Fairway Cir
- 13518 Palmwood Ln
- 13516 Palmwood Ln
- 13512 Palmwood Ln Unit 13512
- 4207 Fairway Run
- 12605 Catamaran Place
- 13304 Meadowwood Ct
- 13619 Twin Lakes Ln Unit 15
- 13812 Cypress Village Cir
- 13635 Twin Lakes Ln Unit 13635
- 3845 Seena Manor Ct
- 4502 Southampton Ct
- 13020 Lorna Place
- 4524 Southampton Ct Unit 124
- 3406 Waterbridge Dr
- 3410 Moran Rd
- 11806 Willow Point Way
