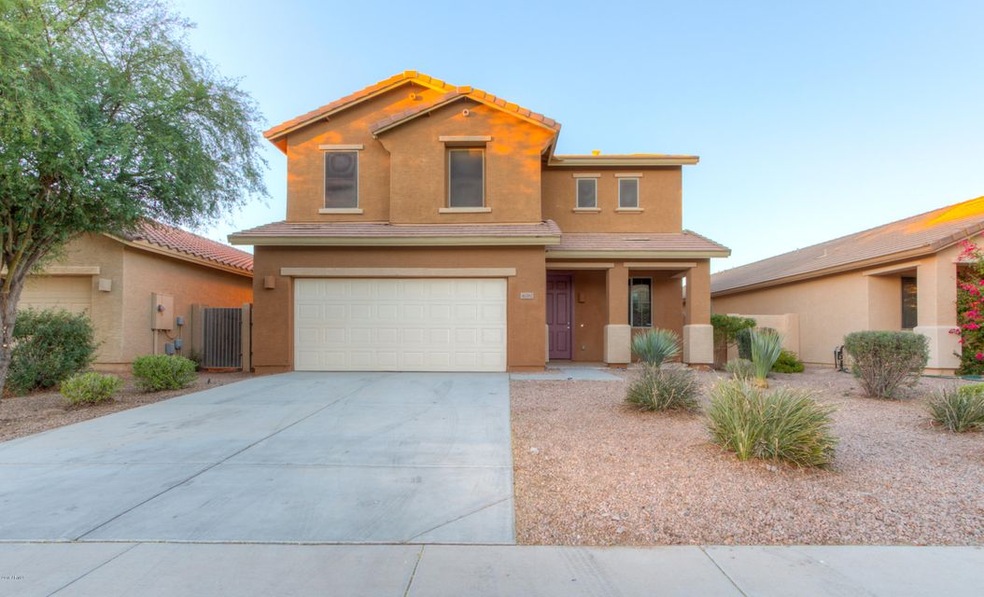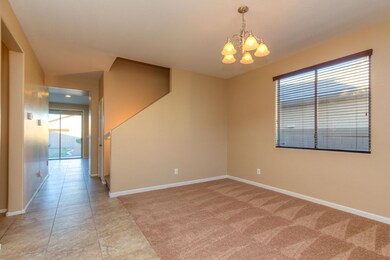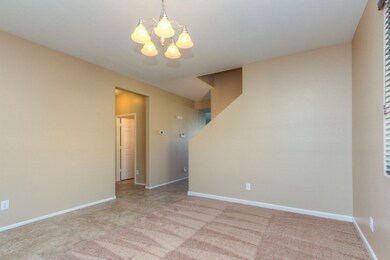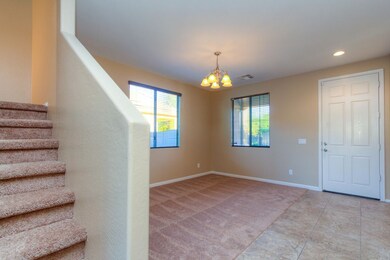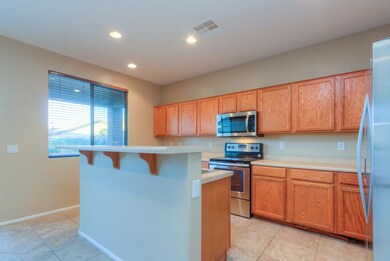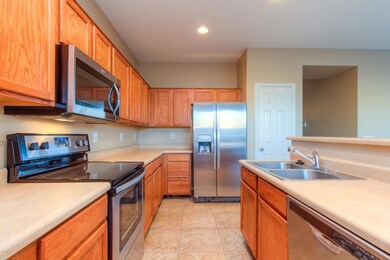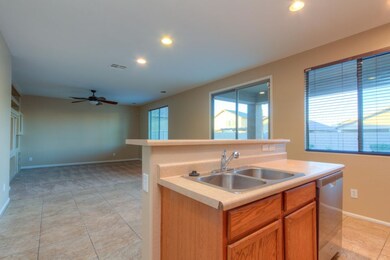
41282 W Capistrano Dr Maricopa, AZ 85138
Glennwilde Groves NeighborhoodEstimated Value: $341,000 - $398,000
Highlights
- Heated Community Pool
- Eat-In Kitchen
- Dual Vanity Sinks in Primary Bathroom
- Covered patio or porch
- Double Pane Windows
- Community Playground
About This Home
As of February 2017**UPDATE: ALL NEW GRANITE COUNTER TOPS IN THE KITCHEN AND ALL BATHROOMS WILL BE INSTALLED SOON** Here's a great 2642 sq ft family home with fresh paint, new carpet, new stainless steel appliances, new ceiling fans and plenty of room for everyone. This home features 5 bedrooms and 3 full bathrooms with one bedroom and full bathroom downstairs as well as a loft upstairs. The home is located in the highly sought after Glennwilde subdivision which has many family friendly amenities such as basketball courts, soccer and baseball fields, a lake and a community pool that is heated during the winter. Use Pathway to Purchase financing and receive $18,000 toward your closing costs and down payment. Make time to see this home today....you'll be glad you did.
Last Agent to Sell the Property
The Maricopa Real Estate Co License #SA640958000 Listed on: 11/18/2016

Last Buyer's Agent
Patti Lepper
Realty ONE Group License #SA542765000
Home Details
Home Type
- Single Family
Est. Annual Taxes
- $1,626
Year Built
- Built in 2008
Lot Details
- 5,395 Sq Ft Lot
- Desert faces the front of the property
- Block Wall Fence
- Grass Covered Lot
HOA Fees
- $65 Monthly HOA Fees
Parking
- 2 Car Garage
- Garage Door Opener
Home Design
- Wood Frame Construction
- Tile Roof
- Stucco
Interior Spaces
- 2,642 Sq Ft Home
- 2-Story Property
- Double Pane Windows
Kitchen
- Eat-In Kitchen
- Built-In Microwave
- Kitchen Island
Flooring
- Carpet
- Tile
Bedrooms and Bathrooms
- 5 Bedrooms
- Primary Bathroom is a Full Bathroom
- 3 Bathrooms
- Dual Vanity Sinks in Primary Bathroom
- Bathtub With Separate Shower Stall
Outdoor Features
- Covered patio or porch
Schools
- Butterfield Elementary School
- Desert Wind Middle School
- Maricopa High School
Utilities
- Refrigerated Cooling System
- Heating Available
- Cable TV Available
Listing and Financial Details
- Tax Lot 115
- Assessor Parcel Number 512-42-377
Community Details
Overview
- Association fees include ground maintenance
- Aam Association, Phone Number (602) 674-4355
- Built by US Home Inc.
- Glennwilde Subdivision
Recreation
- Community Playground
- Heated Community Pool
- Bike Trail
Ownership History
Purchase Details
Home Financials for this Owner
Home Financials are based on the most recent Mortgage that was taken out on this home.Purchase Details
Home Financials for this Owner
Home Financials are based on the most recent Mortgage that was taken out on this home.Purchase Details
Home Financials for this Owner
Home Financials are based on the most recent Mortgage that was taken out on this home.Purchase Details
Home Financials for this Owner
Home Financials are based on the most recent Mortgage that was taken out on this home.Similar Homes in Maricopa, AZ
Home Values in the Area
Average Home Value in this Area
Purchase History
| Date | Buyer | Sale Price | Title Company |
|---|---|---|---|
| Mason Nelson T | $190,000 | Pioneer Title Agency Inc | |
| Complete Home Makeover Llc | $146,000 | First American Title Ins Co | |
| Jp Morgan Mortgage Acquistion Corp | -- | First American Title Ins Co | |
| Wright Julius Lester | -- | North American Title Company | |
| Wright Julius Lester | $156,990 | North American Title Company | |
| U S Home Corporation | -- | North American Title Company |
Mortgage History
| Date | Status | Borrower | Loan Amount |
|---|---|---|---|
| Open | Mason Nelson T | $292,152 | |
| Closed | Mason Nelson T | $234,547 | |
| Closed | Mason Nelson T | $227,260 | |
| Closed | Mason Nelson T | $227,260 | |
| Closed | Mason Nelson T | $194,085 | |
| Previous Owner | U S Home Corporation | $160,324 |
Property History
| Date | Event | Price | Change | Sq Ft Price |
|---|---|---|---|---|
| 02/24/2017 02/24/17 | Sold | $190,000 | 0.0% | $72 / Sq Ft |
| 01/24/2017 01/24/17 | Price Changed | $190,000 | +0.5% | $72 / Sq Ft |
| 01/23/2017 01/23/17 | Pending | -- | -- | -- |
| 11/18/2016 11/18/16 | For Sale | $189,000 | +29.5% | $72 / Sq Ft |
| 10/21/2016 10/21/16 | Sold | $146,000 | -6.4% | $55 / Sq Ft |
| 09/16/2016 09/16/16 | Price Changed | $155,900 | 0.0% | $59 / Sq Ft |
| 09/14/2016 09/14/16 | Pending | -- | -- | -- |
| 08/18/2016 08/18/16 | For Sale | $155,900 | -- | $59 / Sq Ft |
Tax History Compared to Growth
Tax History
| Year | Tax Paid | Tax Assessment Tax Assessment Total Assessment is a certain percentage of the fair market value that is determined by local assessors to be the total taxable value of land and additions on the property. | Land | Improvement |
|---|---|---|---|---|
| 2025 | $2,410 | $27,689 | -- | -- |
| 2024 | $2,280 | $33,977 | -- | -- |
| 2023 | $2,347 | $27,080 | $0 | $0 |
| 2022 | $2,280 | $20,491 | $2,091 | $18,400 |
| 2021 | $2,177 | $18,737 | $0 | $0 |
| 2020 | $2,078 | $17,705 | $0 | $0 |
| 2019 | $1,998 | $16,314 | $0 | $0 |
| 2018 | $1,971 | $15,224 | $0 | $0 |
| 2017 | $1,878 | $15,386 | $0 | $0 |
| 2016 | $1,690 | $15,699 | $1,250 | $14,449 |
| 2014 | $1,618 | $10,462 | $1,000 | $9,462 |
Agents Affiliated with this Home
-
Van Talley

Seller's Agent in 2017
Van Talley
The Maricopa Real Estate Co
(928) 965-4321
5 in this area
40 Total Sales
-
P
Buyer's Agent in 2017
Patti Lepper
Realty One Group
(480) 321-8100
-
Todd Ford
T
Seller's Agent in 2016
Todd Ford
Berkshire Hathaway HomeServices Arizona Properties
(480) 242-2224
8 Total Sales
-
Rita Weiss

Buyer's Agent in 2016
Rita Weiss
Desert Canyon Properties, LLC
(602) 854-9884
43 Total Sales
Map
Source: Arizona Regional Multiple Listing Service (ARMLS)
MLS Number: 5527088
APN: 512-42-377
- 41285 W Sussex Dr
- 41301 W Sussex Dr
- 41274 W Granada Dr
- 41227 W Granada Dr
- 41465 W Sussex Dr
- 18716 N Jameson Dr
- 18837 N Cook Dr
- 18239 N Cook Dr
- 40995 W Portis Dr
- 40925 W Patricia Ln
- 41344 W Laramie Rd
- 41262 W Almira Dr
- 41251 W Barcelona Dr
- 40911 W Tamara Ln
- 18485 N Tanners Way
- 18540 N Foxtail Dr
- 41581 W Somerset Dr
- 41926 W Sussex Dr
- 18585 N Foxtail Dr
- 41925 W Arvada Ln
- 41282 W Capistrano Dr
- 41296 W Capistrano Dr
- 41254 W Capistrano Dr
- 41310 W Capistrano Dr
- 41289 W Lucera Ln
- 41303 W Lucera Ln
- 41326 W Capistrano Dr
- 41275 W Lucera Ln
- 41317 W Lucera Ln
- 41261 W Lucera Ln
- 41293 W Capistrano Dr
- 41277 W Capistrano Dr
- 41309 W Capistrano Dr
- 41259 W Capistrano Dr
- 41226 W Capistrano Dr
- 41342 W Capistrano Dr
- 41247 W Lucera Ln
- 41325 W Capistrano Dr
- 41245 W Capistrano Dr
- 41339 W Capistrano Dr
