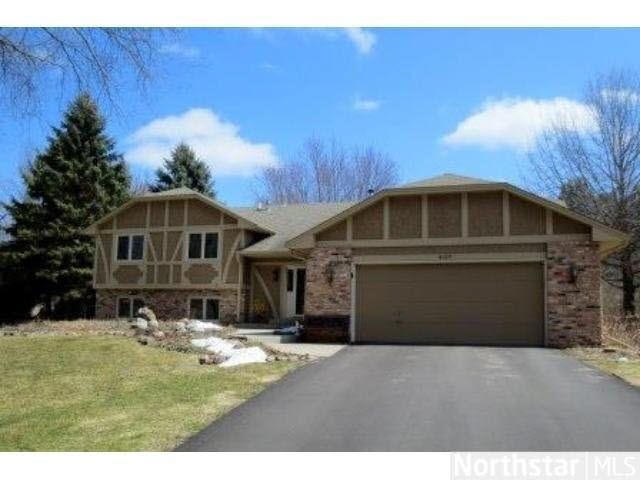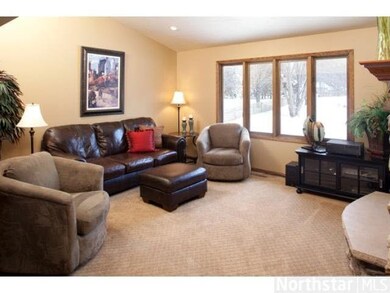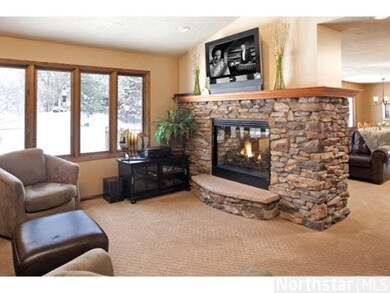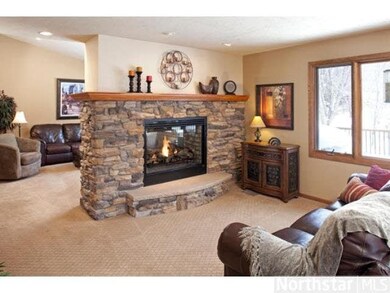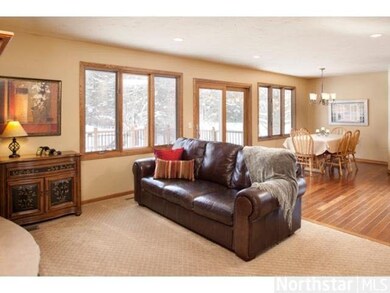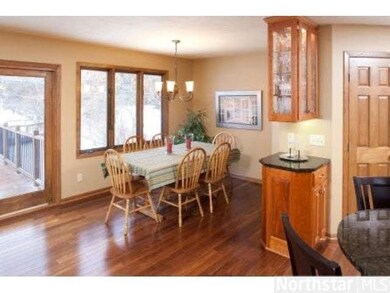
4129 Avondale St Minnetonka, MN 55345
Tonkawood NeighborhoodHighlights
- Heated In Ground Pool
- Deck
- Formal Dining Room
- Groveland Elementary School Rated A
- Wood Flooring
- 3-minute walk to Mini Tonka Wood Park
About This Home
As of April 2023Cul-de-sac setting with major interior updates. Kitchen has granite counters, SS apps, cherry cabinets, Brazilian chestnut flrs. Huge, private backyard w/ mature trees, perennial & veggie gardens, pool & firepit. Tons of storage; big, multi-func. LL room
Last Agent to Sell the Property
Mark Grieger
Coldwell Banker Burnet Listed on: 03/01/2013
Last Buyer's Agent
Nicholas Johnson
Keller Williams Classic Rlty NW
Home Details
Home Type
- Single Family
Est. Annual Taxes
- $5,895
Year Built
- Built in 1977
Lot Details
- 0.66 Acre Lot
- Lot Dimensions are 100 x 285.
- Cul-De-Sac
- Partially Fenced Property
- Many Trees
Parking
- 2 Car Attached Garage
Home Design
- Bi-Level Home
- Brick Exterior Construction
- Asphalt Shingled Roof
- Wood Siding
Interior Spaces
- Woodwork
- Wood Burning Fireplace
- Formal Dining Room
- Wood Flooring
Kitchen
- Eat-In Kitchen
- Built-In Oven
- Cooktop
- Microwave
- Dishwasher
- Disposal
Bedrooms and Bathrooms
- 5 Bedrooms
Laundry
- Dryer
- Washer
Finished Basement
- Walk-Out Basement
- Basement Fills Entire Space Under The House
Outdoor Features
- Heated In Ground Pool
- Deck
- Patio
Utilities
- Forced Air Heating and Cooling System
- Water Softener is Owned
Listing and Financial Details
- Assessor Parcel Number 2011722140058
Ownership History
Purchase Details
Home Financials for this Owner
Home Financials are based on the most recent Mortgage that was taken out on this home.Purchase Details
Home Financials for this Owner
Home Financials are based on the most recent Mortgage that was taken out on this home.Purchase Details
Home Financials for this Owner
Home Financials are based on the most recent Mortgage that was taken out on this home.Purchase Details
Similar Homes in the area
Home Values in the Area
Average Home Value in this Area
Purchase History
| Date | Type | Sale Price | Title Company |
|---|---|---|---|
| Warranty Deed | $880,000 | None Listed On Document | |
| Interfamily Deed Transfer | -- | Titlesmart Inc | |
| Warranty Deed | $490,147 | Realstar Title | |
| Warranty Deed | $370,000 | -- |
Mortgage History
| Date | Status | Loan Amount | Loan Type |
|---|---|---|---|
| Open | $717,250 | New Conventional | |
| Previous Owner | $379,196 | New Conventional | |
| Previous Owner | $50,500 | Credit Line Revolving | |
| Previous Owner | $404,000 | New Conventional |
Property History
| Date | Event | Price | Change | Sq Ft Price |
|---|---|---|---|---|
| 04/14/2023 04/14/23 | Sold | $880,000 | +10.1% | $212 / Sq Ft |
| 03/09/2023 03/09/23 | Pending | -- | -- | -- |
| 03/06/2023 03/06/23 | For Sale | $799,000 | +58.2% | $192 / Sq Ft |
| 05/30/2013 05/30/13 | Sold | $505,000 | -4.7% | $122 / Sq Ft |
| 05/03/2013 05/03/13 | Pending | -- | -- | -- |
| 03/01/2013 03/01/13 | For Sale | $529,900 | -- | $128 / Sq Ft |
Tax History Compared to Growth
Tax History
| Year | Tax Paid | Tax Assessment Tax Assessment Total Assessment is a certain percentage of the fair market value that is determined by local assessors to be the total taxable value of land and additions on the property. | Land | Improvement |
|---|---|---|---|---|
| 2023 | $9,400 | $711,000 | $213,400 | $497,600 |
| 2022 | $7,604 | $628,400 | $213,400 | $415,000 |
| 2021 | $7,600 | $543,200 | $194,000 | $349,200 |
| 2020 | $7,457 | $544,300 | $194,000 | $350,300 |
| 2019 | $7,161 | $516,200 | $194,000 | $322,200 |
| 2018 | $6,861 | $496,500 | $194,000 | $302,500 |
| 2017 | $6,728 | $460,100 | $183,700 | $276,400 |
| 2016 | $6,107 | $416,200 | $165,000 | $251,200 |
| 2015 | $6,177 | $418,300 | $150,000 | $268,300 |
| 2014 | -- | $388,600 | $150,000 | $238,600 |
Agents Affiliated with this Home
-

Seller's Agent in 2023
Rochelle Kilibarda
Coldwell Banker Burnet
(952) 923-7133
1 in this area
149 Total Sales
-

Seller Co-Listing Agent in 2023
Doug Kilibarda
Coldwell Banker Burnet
(952) 452-2874
1 in this area
129 Total Sales
-

Buyer's Agent in 2023
Mya Honeywell
Coldwell Banker Burnet
(651) 329-3619
1 in this area
111 Total Sales
-
M
Seller's Agent in 2013
Mark Grieger
Coldwell Banker Burnet
-
N
Buyer's Agent in 2013
Nicholas Johnson
Keller Williams Classic Rlty NW
Map
Source: REALTOR® Association of Southern Minnesota
MLS Number: 4444758
APN: 20-117-22-14-0058
- 16303 Blenheim Way
- 16510 Lake Street Extension
- 3908 Oak Rd
- 4211 Victoria St
- 4266 Manor Court Rd
- 16091 Highwood Dr
- XXXX Robinwood Dr
- 4428 Marlborough Ct
- 4261 Winchester Ct
- 4306 Woods Way
- 3528 Moorland Rd
- 15703 Sussex Dr
- 3624 Sussex Place
- 4839 Spring Cir
- 4757 Spring Cir
- 15710 Minnetonka Blvd
- 17524 Hampton Ct
- 16510 Temple Dr N
- 4558 Aspenwood Trail
- 4803 Chantrey Place
