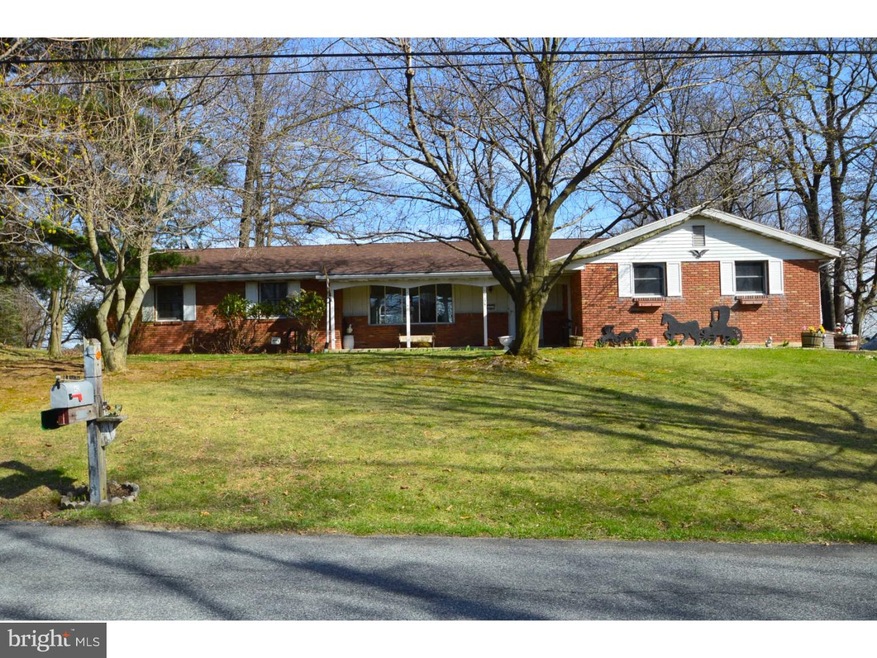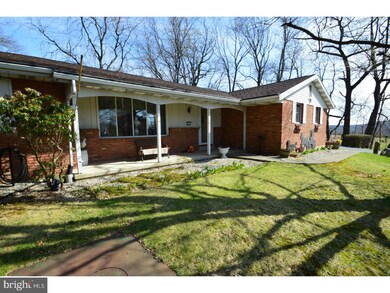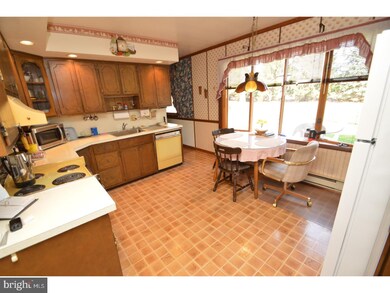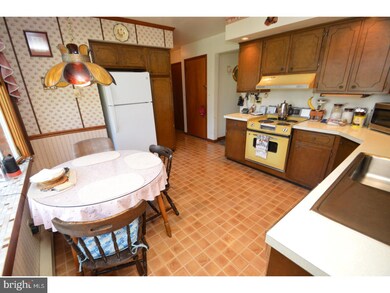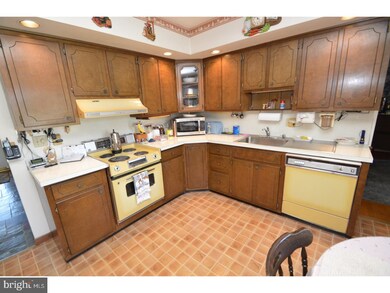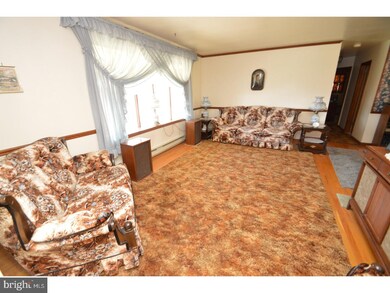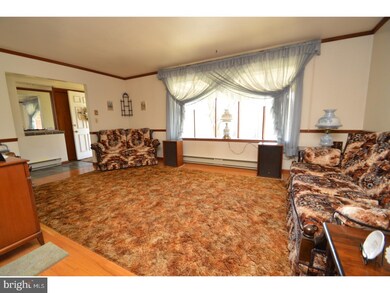
4129 Country Side Ln Hellertown, PA 18055
Lower Saucon Township NeighborhoodEstimated Value: $371,309 - $459,000
Highlights
- Rambler Architecture
- No HOA
- Bay Window
- 1 Fireplace
- Eat-In Kitchen
- Cooling System Mounted In Outer Wall Opening
About This Home
As of July 2017Peaceful country living with convenience! Charming & spacious 3 bedroom/1.5 bath Ranch located on a beautiful acre lot in Lower Saucon Twp. Needs some updating but in great condition! Features eat-in kitchen, formal dining room, family room with bay window & a half bath. Rear of home boasts living room with fireplace place leading to large sunroom surrounded by tall windows looking out to backyard. Three generous bedrooms with closet space & full bath. Partially finished basement has tons of storage space. There is 2 car attached garage & detached 1 car garage with workshop & covered patio. Gorgeous backyard with patio & large mature trees provide shade & privacy. Great place to entertain! Minutes from major routes & local shopping. Make this home your very own! Call for showing today.
Last Agent to Sell the Property
Real of Pennsylvania License #RS300485 Listed on: 05/10/2017

Home Details
Home Type
- Single Family
Est. Annual Taxes
- $5,115
Year Built
- Built in 1972
Lot Details
- 1 Acre Lot
- Property is zoned RA
Home Design
- Rambler Architecture
- Brick Exterior Construction
- Pitched Roof
- Shingle Roof
Interior Spaces
- 1,700 Sq Ft Home
- Property has 1 Level
- Ceiling Fan
- 1 Fireplace
- Bay Window
- Family Room
- Living Room
- Dining Room
- Basement Fills Entire Space Under The House
- Eat-In Kitchen
- Laundry on main level
Bedrooms and Bathrooms
- 3 Bedrooms
- En-Suite Primary Bedroom
Parking
- 2 Open Parking Spaces
- 4 Parking Spaces
- Driveway
Outdoor Features
- Patio
Utilities
- Cooling System Mounted In Outer Wall Opening
- Hot Water Heating System
- Electric Water Heater
- Cable TV Available
Community Details
- No Home Owners Association
Listing and Financial Details
- Tax Lot 2C
- Assessor Parcel Number P8-6-2C-0719
Ownership History
Purchase Details
Home Financials for this Owner
Home Financials are based on the most recent Mortgage that was taken out on this home.Purchase Details
Similar Homes in the area
Home Values in the Area
Average Home Value in this Area
Purchase History
| Date | Buyer | Sale Price | Title Company |
|---|---|---|---|
| Cawley Ryan | $225,000 | None Available | |
| Byerley Jacob W | $89,000 | -- |
Mortgage History
| Date | Status | Borrower | Loan Amount |
|---|---|---|---|
| Open | Cawley Ryan D | $177,000 | |
| Closed | Cawley Ryan | $180,000 | |
| Previous Owner | Byerley Jean I | $82,200 | |
| Previous Owner | Byerley Jacob W | $75,000 | |
| Previous Owner | Byerley Jacob W | $7,500 |
Property History
| Date | Event | Price | Change | Sq Ft Price |
|---|---|---|---|---|
| 07/07/2017 07/07/17 | Sold | $225,000 | 0.0% | $132 / Sq Ft |
| 07/07/2017 07/07/17 | Sold | $225,000 | 0.0% | $132 / Sq Ft |
| 05/15/2017 05/15/17 | Pending | -- | -- | -- |
| 05/12/2017 05/12/17 | Pending | -- | -- | -- |
| 05/10/2017 05/10/17 | For Sale | $225,000 | 0.0% | $132 / Sq Ft |
| 04/21/2017 04/21/17 | For Sale | $225,000 | -- | $132 / Sq Ft |
Tax History Compared to Growth
Tax History
| Year | Tax Paid | Tax Assessment Tax Assessment Total Assessment is a certain percentage of the fair market value that is determined by local assessors to be the total taxable value of land and additions on the property. | Land | Improvement |
|---|---|---|---|---|
| 2025 | $801 | $74,200 | $22,500 | $51,700 |
| 2024 | $5,238 | $74,200 | $22,500 | $51,700 |
| 2023 | $5,238 | $74,200 | $22,500 | $51,700 |
| 2022 | $5,147 | $74,200 | $22,500 | $51,700 |
| 2021 | $5,221 | $74,200 | $22,500 | $51,700 |
| 2020 | $5,314 | $74,200 | $22,500 | $51,700 |
| 2019 | $5,314 | $74,200 | $22,500 | $51,700 |
| 2018 | $5,247 | $74,200 | $22,500 | $51,700 |
| 2017 | $5,115 | $74,200 | $22,500 | $51,700 |
| 2016 | -- | $74,200 | $22,500 | $51,700 |
| 2015 | -- | $74,200 | $22,500 | $51,700 |
| 2014 | -- | $74,200 | $22,500 | $51,700 |
Agents Affiliated with this Home
-
Don Wenner

Seller's Agent in 2017
Don Wenner
Real of Pennsylvania
(800) 350-8061
13 in this area
1,122 Total Sales
-
Laurie Nyce
L
Seller Co-Listing Agent in 2017
Laurie Nyce
Real of Pennsylvania
(610) 674-9591
206 Total Sales
-
Crystal Franklin
C
Buyer's Agent in 2017
Crystal Franklin
CENTURY 21 Keim Realtors
(484) 821-6136
1 in this area
16 Total Sales
-
Timothy Mahon

Buyer's Agent in 2017
Timothy Mahon
Century 21 Keim Realtors
(610) 969-7200
116 Total Sales
Map
Source: Bright MLS
MLS Number: 1002636575
APN: P8-6-2C-0719
- 2630 Eagle Ln
- 2690 Greens Dr
- 2700 Redington Rd
- 2542 Apple St
- 730 Buttermilk Rd
- 0 Buttermilk Rd
- 2244 Williams Church Rd
- 2484 Alpine Dr
- 65 Island Ct
- 8 Island Ct
- 75 Island Ct
- 1770 Blush Ct
- 1757 Josie Ln
- 79 Tumble Creek Rd Unit 15
- 76 Tumble Creek Rd Unit 12
- 340 Wassergass Rd
- 1932 Farmersville Rd
- 220 Wassergass Rd
- 1800 Vintage Dr
- 5200 Freemansburg Ave Unit 21
- 4129 Country Side Ln
- 4141 Country Side Ln
- 4151 Country Side Ln
- 4175 Sherry Hill Rd
- 4177 Sherry Hill Rd
- 4179 Sherry Hill Rd
- 4181 Sherry Hill Rd
- 4183 Sherry Hill Rd
- 4185 Sherry Hill Rd
- 4161 Country Side Ln
- 4187 Sherry Hill Rd
- 4184 Country Side Ln
- 13 Sherry Hill Rd
- 4189 Sherry Hill Rd
- 4191 Sherry Hill Rd
- 4175 Country Side Ln
- 4193 Sherry Hill Rd
- 4188 Country Side Ln
- 4181 Country Side Ln
- 4079 Country Side Ln
