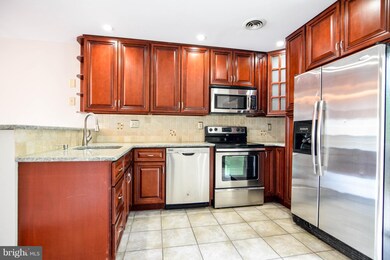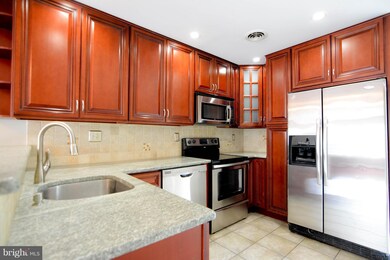
4129 Dawn Valley Ct Unit 72-B Chantilly, VA 20151
Estimated Value: $418,000 - $430,000
Highlights
- Open Floorplan
- Colonial Architecture
- Wood Flooring
- Franklin Middle Rated A
- Deck
- Upgraded Countertops
About This Home
As of August 2017UPDATED AND AVAILABLE IMMEDIATELY, THIS 3 LEVEL 3 BED/2.5 BATH TOWNHOUSE HAS IT ALL! GRANITE/SS APPL, HARDWOODS THROUGHOUT, UPDATED BATHS, REFINISHED FLOORS, NEW WINDOWS, FENCED REAR YARD, CLOSE TO SHOPPING, RT 50/66/28! OWN FOR LESS THAN RENT!
Townhouse Details
Home Type
- Townhome
Est. Annual Taxes
- $2,797
Year Built
- Built in 1984
Lot Details
- Two or More Common Walls
- Back Yard Fenced
- Property is in very good condition
HOA Fees
- $229 Monthly HOA Fees
Parking
- Unassigned Parking
Home Design
- Colonial Architecture
- Aluminum Siding
Interior Spaces
- 1,294 Sq Ft Home
- Property has 3 Levels
- Open Floorplan
- Window Treatments
- Wood Flooring
Kitchen
- Eat-In Galley Kitchen
- Breakfast Area or Nook
- Electric Oven or Range
- Microwave
- Ice Maker
- Dishwasher
- Upgraded Countertops
- Disposal
Bedrooms and Bathrooms
- 3 Bedrooms
- En-Suite Bathroom
- 2.5 Bathrooms
Laundry
- Dryer
- Washer
Basement
- Connecting Stairway
- Rear Basement Entry
Outdoor Features
- Deck
- Shed
Schools
- Brookfield Elementary School
- Chantilly High School
Utilities
- Forced Air Heating and Cooling System
- Electric Water Heater
Listing and Financial Details
- Assessor Parcel Number 44-2-10- -72B
Community Details
Overview
- Association fees include insurance, pool(s), snow removal, trash
- Winding Brook Community
- Winding Brook Subdivision
Recreation
- Tennis Courts
- Community Playground
- Community Pool
Ownership History
Purchase Details
Home Financials for this Owner
Home Financials are based on the most recent Mortgage that was taken out on this home.Purchase Details
Purchase Details
Purchase Details
Home Financials for this Owner
Home Financials are based on the most recent Mortgage that was taken out on this home.Purchase Details
Purchase Details
Home Financials for this Owner
Home Financials are based on the most recent Mortgage that was taken out on this home.Purchase Details
Home Financials for this Owner
Home Financials are based on the most recent Mortgage that was taken out on this home.Purchase Details
Home Financials for this Owner
Home Financials are based on the most recent Mortgage that was taken out on this home.Similar Homes in Chantilly, VA
Home Values in the Area
Average Home Value in this Area
Purchase History
| Date | Buyer | Sale Price | Title Company |
|---|---|---|---|
| Tavasoli Arshia | -- | Passport Title Services Llc | |
| Ghavami Gila | $180,000 | -- | |
| Federal National Mortgage Association | $246,691 | -- | |
| Gomez Isaias Requeno | $283,000 | -- | |
| Lee Young S | $148,970 | -- | |
| Lee Young S | $300,000 | -- | |
| Park Sook Ja | $240,000 | -- | |
| You Soon C | $202,000 | -- |
Mortgage History
| Date | Status | Borrower | Loan Amount |
|---|---|---|---|
| Open | Tavasoli Arshia | $264,000 | |
| Previous Owner | Gomez Isaias Requeno | $283,000 | |
| Previous Owner | Lee Young S | $270,000 | |
| Previous Owner | Park Sook Ja | $228,000 | |
| Previous Owner | You Soon C | $195,500 |
Property History
| Date | Event | Price | Change | Sq Ft Price |
|---|---|---|---|---|
| 08/08/2017 08/08/17 | Sold | $283,000 | 0.0% | $219 / Sq Ft |
| 07/01/2017 07/01/17 | Pending | -- | -- | -- |
| 06/30/2017 06/30/17 | For Sale | $283,000 | -- | $219 / Sq Ft |
Tax History Compared to Growth
Tax History
| Year | Tax Paid | Tax Assessment Tax Assessment Total Assessment is a certain percentage of the fair market value that is determined by local assessors to be the total taxable value of land and additions on the property. | Land | Improvement |
|---|---|---|---|---|
| 2024 | $4,339 | $374,560 | $75,000 | $299,560 |
| 2023 | $4,104 | $363,650 | $73,000 | $290,650 |
| 2022 | $4,077 | $356,520 | $71,000 | $285,520 |
| 2021 | $3,702 | $315,500 | $63,000 | $252,500 |
| 2020 | $3,556 | $300,480 | $60,000 | $240,480 |
| 2019 | $3,243 | $274,020 | $55,000 | $219,020 |
| 2018 | $2,974 | $258,620 | $52,000 | $206,620 |
| 2017 | $2,803 | $241,460 | $48,000 | $193,460 |
| 2016 | $2,797 | $241,460 | $48,000 | $193,460 |
| 2015 | $2,406 | $215,590 | $43,000 | $172,590 |
| 2014 | $2,401 | $215,590 | $43,000 | $172,590 |
Agents Affiliated with this Home
-
Paul Thistle

Seller's Agent in 2017
Paul Thistle
Take 2 Real Estate LLC
(703) 626-5607
3 in this area
414 Total Sales
-
Chris Hummer

Buyer's Agent in 2017
Chris Hummer
Long & Foster
(703) 795-3424
34 Total Sales
Map
Source: Bright MLS
MLS Number: 1002240453
APN: 0442-10-0072B
- 4165 Dawn Valley Ct Unit 78C
- 4113 Placid Lake Ct
- 4038 Spring Run Ct Unit 7A
- 13803 Newport Ln
- 4127 Dallas Hutchison St
- 13963 James Cross St
- 4172 Mccloskey Ct
- 13943 Valley Country Dr
- 3036 Virginia Dare Ct
- 13523 Leith Ct
- 4010 Mapleton Dr
- 13511 Chevy Chase Ct
- 3840 Lightfoot St Unit 344
- 3830 Lightfoot St Unit 335
- 3830 Lightfoot St Unit 123
- 3830 Lightfoot St Unit 331
- 3810 Lightfoot St Unit 302
- 3810 Lightfoot St Unit 404
- 3935 Kernstown Ct
- 13502 Carmel Ln
- 4127 Dawn Valley Ct
- 4129 Dawn Valley Ct Unit 72-B
- 4129 Dawn Valley Ct Unit 72B
- 4125 Dawn Valley Ct Unit 72C
- 4129 Dawn Valley Ct
- 4125 Dawn Valley Ct
- 4127 Dawn Valley Ct Unit 72A
- 4131 Dawn Valley Ct Unit 73G
- 4131 Dawn Valley Ct
- 4133 Dawn Valley Ct Unit 73F
- 4133 Dawn Valley Ct
- 4135 Dawn Valley Ct
- 4135 Dawn Valley Ct Unit 73B
- 4141 Dawn Valley Ct
- 4121 Dawn Valley Ct Unit 71A
- 4123 Dawn Valley Ct
- 4123 Dawn Valley Ct Unit 71C
- 4121 Dawn Valley Ct
- 4119 Dawn Valley Ct
- 4139 Dawn Valley Ct Unit 74A






