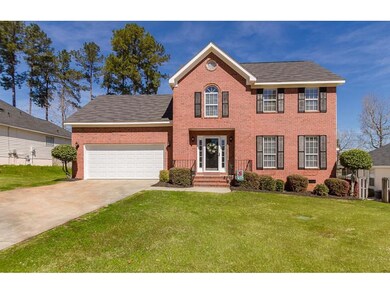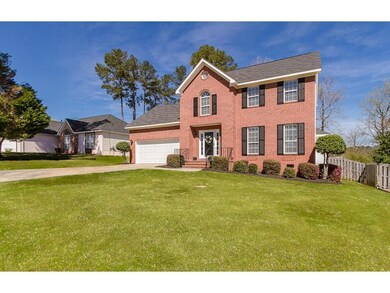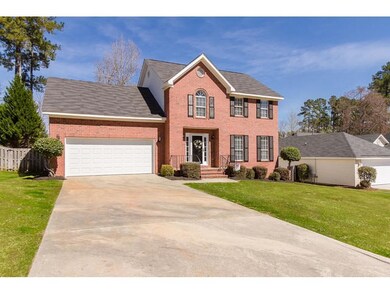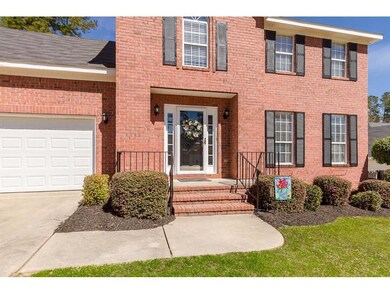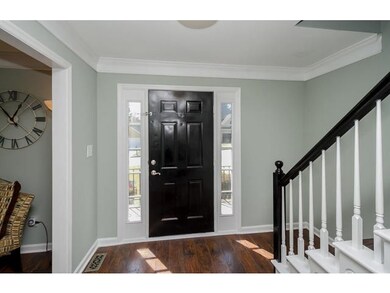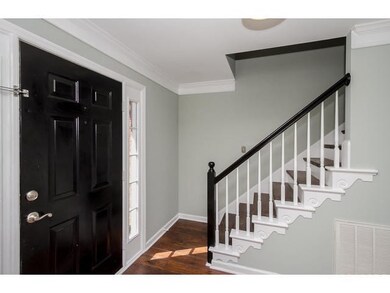
Highlights
- Deck
- Great Room
- Front Porch
- River Ridge Elementary School Rated A
- Breakfast Room
- 2 Car Attached Garage
About This Home
As of March 2024Great move in ready home in a great location!! New garage door and the roof & HVAC are only 5 years old. No carpet...wood laminate & tile flooring throughout! Spacious, yet cozy family room has a gas fireplace and opens with French doors into a formal dining room. Peninsula kitchen has stainless-steel appliances, tile counter tops and backsplash, window sink, and breakfast area with lots of natural light! Upper level master suite boasts vaulted ceilings, a large walk-in closet, his & her sinks, garden tub, and separate shower. Three additional bedrooms and a full bath are also upstairs. A new sundeck looks out on the big, fenced back yard. Plus, you can walk your elementary and middle school children to school from here! This one is a must see!
Last Agent to Sell the Property
Meybohm Real Estate - Evans License #250081 Listed on: 03/18/2019

Last Buyer's Agent
Amy Cook
Meybohm Real Estate - Wheeler License #357940
Home Details
Home Type
- Single Family
Est. Annual Taxes
- $3,132
Year Built
- Built in 1994
Lot Details
- 0.26 Acre Lot
- Fenced
- Front and Back Yard Sprinklers
Parking
- 2 Car Attached Garage
Home Design
- Brick Exterior Construction
- Composition Roof
- Vinyl Siding
Interior Spaces
- 2,017 Sq Ft Home
- 2-Story Property
- Ceiling Fan
- Gas Log Fireplace
- Blinds
- Entrance Foyer
- Family Room with Fireplace
- Great Room
- Living Room
- Breakfast Room
- Dining Room
- Crawl Space
- Laundry Room
Kitchen
- Eat-In Kitchen
- Electric Range
- Dishwasher
- Disposal
Flooring
- Laminate
- Ceramic Tile
Bedrooms and Bathrooms
- 4 Bedrooms
- Primary Bedroom Upstairs
- Walk-In Closet
Outdoor Features
- Deck
- Front Porch
- Stoop
Schools
- River Ridge Elementary School
- Riverside Middle School
- Greenbrier High School
Utilities
- Multiple cooling system units
- Central Air
- Heating System Uses Natural Gas
- Heat Pump System
- Vented Exhaust Fan
Community Details
- Property has a Home Owners Association
- Eagle Trace Subdivision
Listing and Financial Details
- Legal Lot and Block 3 / A
- Assessor Parcel Number 077I376
Ownership History
Purchase Details
Home Financials for this Owner
Home Financials are based on the most recent Mortgage that was taken out on this home.Purchase Details
Home Financials for this Owner
Home Financials are based on the most recent Mortgage that was taken out on this home.Purchase Details
Home Financials for this Owner
Home Financials are based on the most recent Mortgage that was taken out on this home.Purchase Details
Home Financials for this Owner
Home Financials are based on the most recent Mortgage that was taken out on this home.Purchase Details
Home Financials for this Owner
Home Financials are based on the most recent Mortgage that was taken out on this home.Similar Homes in Evans, GA
Home Values in the Area
Average Home Value in this Area
Purchase History
| Date | Type | Sale Price | Title Company |
|---|---|---|---|
| Warranty Deed | $305,000 | -- | |
| Warranty Deed | $205,000 | -- | |
| Warranty Deed | -- | -- | |
| Deed | $167,900 | -- | |
| Warranty Deed | $136,000 | -- |
Mortgage History
| Date | Status | Loan Amount | Loan Type |
|---|---|---|---|
| Open | $311,557 | New Conventional | |
| Previous Owner | $205,000 | New Conventional | |
| Previous Owner | $193,560 | FHA | |
| Previous Owner | $200,564 | FHA | |
| Previous Owner | $30,566 | New Conventional | |
| Previous Owner | $164,000 | New Conventional | |
| Previous Owner | $159,505 | New Conventional | |
| Previous Owner | $129,200 | No Value Available |
Property History
| Date | Event | Price | Change | Sq Ft Price |
|---|---|---|---|---|
| 03/22/2024 03/22/24 | Sold | $305,000 | -3.1% | $151 / Sq Ft |
| 02/19/2024 02/19/24 | Pending | -- | -- | -- |
| 02/14/2024 02/14/24 | For Sale | $314,900 | +53.6% | $156 / Sq Ft |
| 04/30/2019 04/30/19 | Sold | $205,000 | -4.6% | $102 / Sq Ft |
| 03/21/2019 03/21/19 | Pending | -- | -- | -- |
| 03/18/2019 03/18/19 | For Sale | $214,900 | -- | $107 / Sq Ft |
Tax History Compared to Growth
Tax History
| Year | Tax Paid | Tax Assessment Tax Assessment Total Assessment is a certain percentage of the fair market value that is determined by local assessors to be the total taxable value of land and additions on the property. | Land | Improvement |
|---|---|---|---|---|
| 2024 | $3,132 | $122,998 | $23,204 | $99,794 |
| 2023 | $3,132 | $114,723 | $20,104 | $94,619 |
| 2022 | $2,611 | $98,219 | $18,504 | $79,715 |
| 2021 | $2,389 | $85,729 | $15,804 | $69,925 |
| 2020 | $2,301 | $80,754 | $15,404 | $65,350 |
| 2019 | $2,089 | $75,051 | $15,704 | $59,347 |
| 2018 | $1,906 | $68,223 | $13,004 | $55,219 |
| 2017 | $1,831 | $65,313 | $11,804 | $53,509 |
| 2016 | $1,843 | $68,164 | $13,080 | $55,084 |
| 2015 | $1,920 | $70,906 | $12,980 | $57,926 |
| 2014 | $1,809 | $65,984 | $12,580 | $53,404 |
Agents Affiliated with this Home
-
Candace Riddle

Seller's Agent in 2024
Candace Riddle
Southeastern Residential, LLC
(706) 836-8528
325 Total Sales
-
Crystal Smith

Seller Co-Listing Agent in 2024
Crystal Smith
Southeastern Residential, LLC
(706) 825-7145
266 Total Sales
-
Kelly Curry
K
Buyer's Agent in 2024
Kelly Curry
Blanchard & Calhoun - Evans
(563) 676-8310
46 Total Sales
-
Greg Oldham

Seller's Agent in 2019
Greg Oldham
Meybohm
(706) 877-4000
818 Total Sales
-
A
Buyer's Agent in 2019
Amy Cook
Meybohm
Map
Source: REALTORS® of Greater Augusta
MLS Number: 438673
APN: 077I376
- 4256 Aerie Cir
- 703 Talon Ct
- 4142 Quinn Dr
- 4136 Quinn Dr
- 4161 Eagle Nest Dr
- 4196 Aerie Cir
- 4159 Saddlehorn Dr
- 4154 Saddlehorn Dr
- 873 Chase Rd
- 1075 Conn Dr
- 302 Pump House Rd
- 1176 Sumter Landing Cir
- 1212 Sumter Landing Ln
- 1132 Sumter Landing Cir
- 930 Hunting Horn Way W
- 322 Pump House Rd
- 909 Nerium Trail
- 905 Nerium Trail
- 876 Willow Lake Drive Lake
- 211 Oleander Trail

