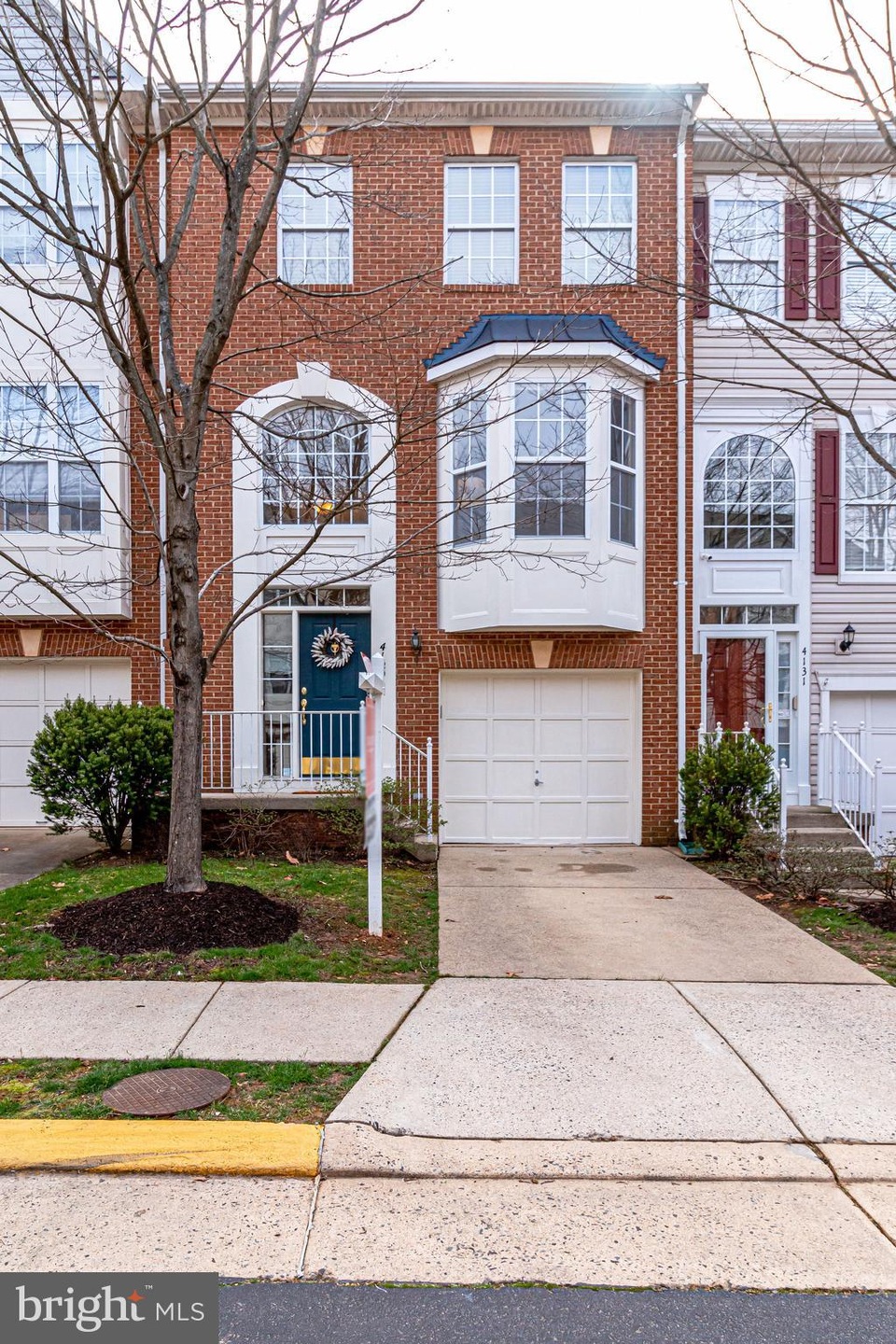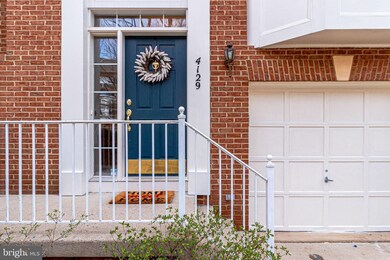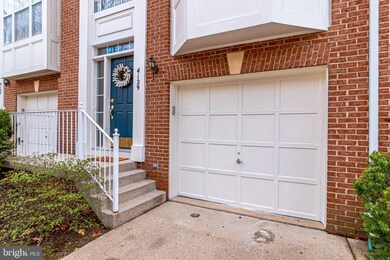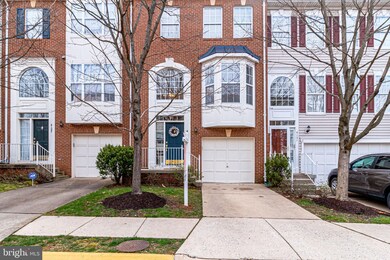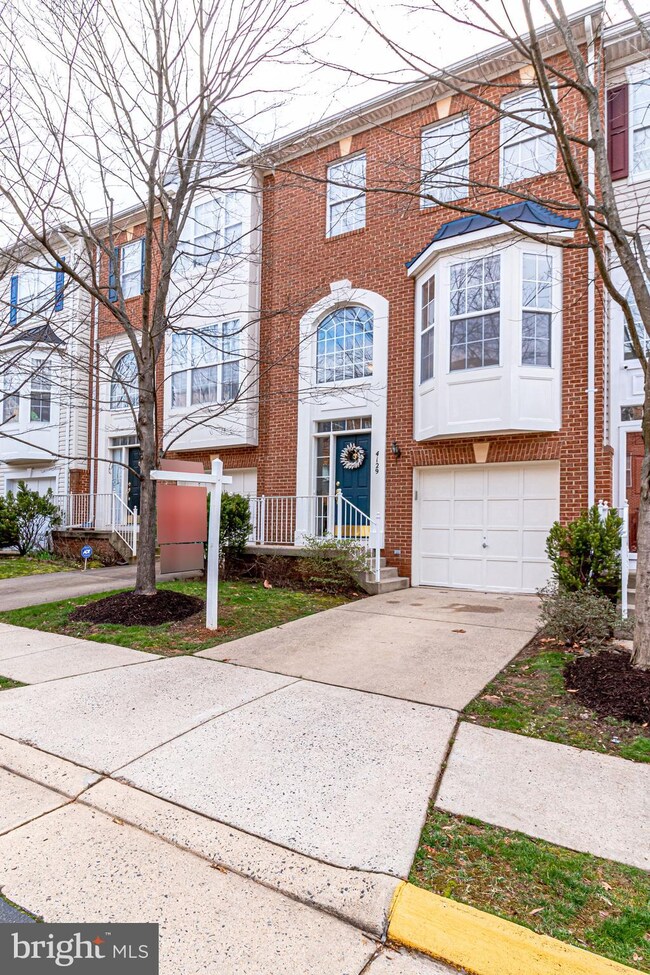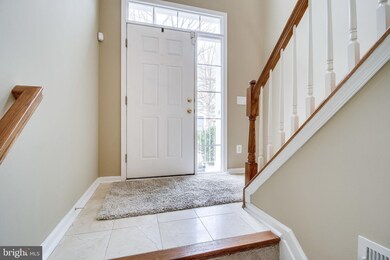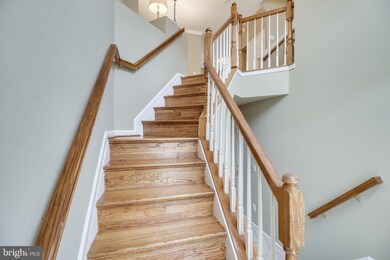
4129 Grover Glen Ct Fairfax, VA 22030
Estimated Value: $680,000 - $744,000
Highlights
- Traditional Floor Plan
- Traditional Architecture
- Breakfast Area or Nook
- Fairfax Villa Elementary School Rated A
- Wood Flooring
- 1 Car Attached Garage
About This Home
As of June 2020This home is move-in ready and priced to sell! New Carpet and Fresh Paint this home sparkles!! Not to be missed, you will find a stunning open, two story foyer with marble floors. Move upstairs on the hardwood staircase to the living and dining rooms. The bright living room has hardwood floors and a bow window. Right off the living room, you will find the dining room and then the kitchen with beautiful maple cabinetry, granite counters and stainless steel appliances. Off the kitchen is a lovely deck. Upstairs are three bedrooms. The large master bedroom has a walk-in closet and a spacious refreshed master bath with a separate tub and shower and dual vanities. Two additional bedrooms and a hall bath complete the upper level. The lower level of the home provides a spacious recreation room with a gas fireplace and access to the garage and additional storage. Text me to schedule your virtual open house. 571-239-2792. Please check out this walk through tour link: http://homes.btwimages.com/4129groverglenct/?mls
Townhouse Details
Home Type
- Townhome
Est. Annual Taxes
- $5,559
Year Built
- Built in 1998
Lot Details
- 1,220 Sq Ft Lot
HOA Fees
- $85 Monthly HOA Fees
Parking
- 1 Car Attached Garage
- Garage Door Opener
- Driveway
Home Design
- Traditional Architecture
- Brick Front
Interior Spaces
- Property has 3 Levels
- Traditional Floor Plan
- Chair Railings
- Crown Molding
- Gas Fireplace
- Family Room
- Combination Dining and Living Room
- Wood Flooring
Kitchen
- Breakfast Area or Nook
- Eat-In Kitchen
Bedrooms and Bathrooms
- 3 Bedrooms
- En-Suite Primary Bedroom
- En-Suite Bathroom
- Soaking Tub
Basement
- Garage Access
- Front Basement Entry
Schools
- Fairfax Villa Elementary School
- Frost Middle School
- Woodson High School
Utilities
- Forced Air Heating and Cooling System
- Natural Gas Water Heater
Community Details
- Ridge Top Terrace Subdivision
Listing and Financial Details
- Tax Lot 109
- Assessor Parcel Number 0562 12 0109
Ownership History
Purchase Details
Home Financials for this Owner
Home Financials are based on the most recent Mortgage that was taken out on this home.Purchase Details
Home Financials for this Owner
Home Financials are based on the most recent Mortgage that was taken out on this home.Purchase Details
Home Financials for this Owner
Home Financials are based on the most recent Mortgage that was taken out on this home.Purchase Details
Home Financials for this Owner
Home Financials are based on the most recent Mortgage that was taken out on this home.Purchase Details
Home Financials for this Owner
Home Financials are based on the most recent Mortgage that was taken out on this home.Similar Homes in Fairfax, VA
Home Values in the Area
Average Home Value in this Area
Purchase History
| Date | Buyer | Sale Price | Title Company |
|---|---|---|---|
| Koo Michelle Suel | $535,000 | Evergreen Title Company | |
| Montgomery Mark W | $415,000 | -- | |
| Mork Benjamin | $350,000 | -- | |
| Bold Tumburbaatar | $495,000 | -- | |
| Clarke David | $285,000 | -- |
Mortgage History
| Date | Status | Borrower | Loan Amount |
|---|---|---|---|
| Open | Koo Michelle Suel | $420,000 | |
| Previous Owner | Montgomery Mark W | $394,250 | |
| Previous Owner | Hachwi Roula W | $343,700 | |
| Previous Owner | Bold Tumburbaatar | $435,600 | |
| Previous Owner | Clarke David | $227,750 |
Property History
| Date | Event | Price | Change | Sq Ft Price |
|---|---|---|---|---|
| 06/15/2020 06/15/20 | Sold | $535,000 | 0.0% | $295 / Sq Ft |
| 04/16/2020 04/16/20 | Pending | -- | -- | -- |
| 04/13/2020 04/13/20 | Price Changed | $535,000 | -1.8% | $295 / Sq Ft |
| 03/27/2020 03/27/20 | For Sale | $545,000 | -- | $300 / Sq Ft |
Tax History Compared to Growth
Tax History
| Year | Tax Paid | Tax Assessment Tax Assessment Total Assessment is a certain percentage of the fair market value that is determined by local assessors to be the total taxable value of land and additions on the property. | Land | Improvement |
|---|---|---|---|---|
| 2024 | $6,943 | $599,290 | $190,000 | $409,290 |
| 2023 | $6,378 | $565,170 | $175,000 | $390,170 |
| 2022 | $6,390 | $558,800 | $175,000 | $383,800 |
| 2021 | $5,991 | $510,550 | $160,000 | $350,550 |
| 2020 | $5,678 | $479,750 | $150,000 | $329,750 |
| 2019 | $5,560 | $469,750 | $140,000 | $329,750 |
| 2018 | $5,126 | $445,710 | $130,000 | $315,710 |
| 2017 | $5,175 | $445,710 | $130,000 | $315,710 |
| 2016 | $5,164 | $445,710 | $130,000 | $315,710 |
| 2015 | $4,974 | $445,710 | $130,000 | $315,710 |
| 2014 | $4,850 | $435,580 | $125,000 | $310,580 |
Agents Affiliated with this Home
-
Janice Buckley

Seller's Agent in 2020
Janice Buckley
Compass
(571) 239-2792
70 Total Sales
-
Jenny Han
J
Buyer's Agent in 2020
Jenny Han
Victory Realty, LLC
(703) 980-0115
2 in this area
40 Total Sales
Map
Source: Bright MLS
MLS Number: VAFX1118992
APN: 0562-12-0109
- 11438 Abner Ave
- 11350 Ridgeline Rd
- 11441 Log Ridge Dr
- 4160 Timber Log Way
- 4176 Timber Log Way
- 4180 Timber Log Way
- 11559 Cavalier Landing Ct
- 4086 Clovet Dr Unit 32
- 11565 Cavalier Landing Ct Unit 201
- 11301 Westbrook Mill Ln Unit 202
- 4057 Glostonbury Way
- 11623 Cavalier Landing Ct Unit 305
- 11365 Aristotle Dr Unit 9-215
- 11352 Aristotle Dr Unit 7-306
- 11377 Aristotle Dr Unit 10-303
- 11355 Aristotle Dr Unit 213
- 4030 Stonehenge Way
- 11345 Aristotle Dr Unit 6-311
- 11320 Aristotle Dr Unit 4-305
- 11736 Rockaway Ln Unit 101
- 4129 Grover Glen Ct
- 4127 Grover Glen Ct
- 4131 Grover Glen Ct
- 4125 Grover Glen Ct
- 4133 Grover Glen Ct
- 4123 Grover Glen Ct
- 4121 Grover Glen Ct
- 4119 Grover Glen Ct
- 4128 Grover Glen Ct
- 4128 Grovner Glen Ct
- 4126 Grover Glen Ct
- 4130 Grover Glen Ct
- 4124 Grover Glen Ct
- 4132 Grover Glen Ct
- 4117 Grover Glen Ct
- 4122 Grover Glen Ct
- 11403 Abner Ave
- 11401 Abner Ave
- 4115 Grover Glen Ct
- 11405 Abner Ave
