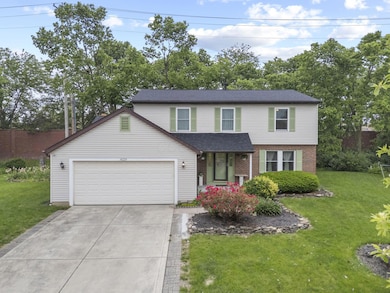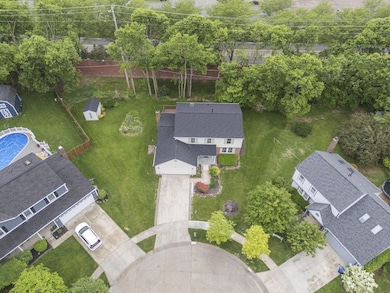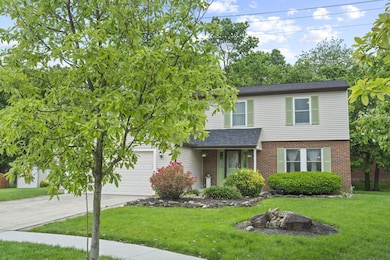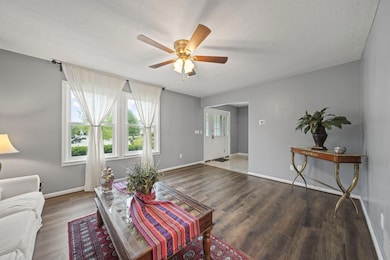
4129 Leitrim Ct Dublin, OH 43016
Shannon Heights NeighborhoodEstimated payment $3,237/month
Highlights
- Popular Property
- Deck
- Cul-De-Sac
- Thomas Elementary School Rated A
- Traditional Architecture
- 2 Car Attached Garage
About This Home
LOCATION! LOCATION! Welcome to this beautiful 4-bedroom, 2.5-baths home located on a quiet cul-de-sac in the desirable Dublin School District with Columbus Taxes!The first floor offers a spacious family room w/ beautiful wood burning fireplace that opens to a bright breakfast area, a formal dining room, and a separate living room, ideal for both everyday living and entertaining. A convenient first-floor laundry room adds to the functionality of the layout. Upstairs, you'll find four generously sized bedrooms, including a large primary suite with a private bath, plus an additional full bathroom. The finished basement provides valuable extra living space, perfect for a recreation room, home office, or workout area. Recent updates include, New Roof and skylight with a 20-year transferable warranty (2023), new windows upstairs (2022), updated guest bathroom on the first level, new gutters (2023), New appliances (2022), New hot water tank (2022), Situated in the heart of Dublin, this home is just minutes from shopping, dining, parks, and more.Don't miss this opportunity—schedule your showing today!
Home Details
Home Type
- Single Family
Est. Annual Taxes
- $8,950
Year Built
- Built in 1988
Lot Details
- 0.27 Acre Lot
- Cul-De-Sac
Parking
- 2 Car Attached Garage
Home Design
- Traditional Architecture
- Brick Exterior Construction
- Block Foundation
- Vinyl Siding
Interior Spaces
- 2,702 Sq Ft Home
- 2-Story Property
- Wood Burning Fireplace
- Insulated Windows
- Family Room
- Laundry on main level
- Basement
Kitchen
- Electric Range
- Microwave
- Dishwasher
Flooring
- Carpet
- Ceramic Tile
Bedrooms and Bathrooms
- 4 Bedrooms
Outdoor Features
- Deck
Utilities
- Forced Air Heating and Cooling System
- Heating System Uses Gas
Listing and Financial Details
- Assessor Parcel Number 590-206256
Map
Home Values in the Area
Average Home Value in this Area
Tax History
| Year | Tax Paid | Tax Assessment Tax Assessment Total Assessment is a certain percentage of the fair market value that is determined by local assessors to be the total taxable value of land and additions on the property. | Land | Improvement |
|---|---|---|---|---|
| 2024 | $13,362 | $147,980 | $46,410 | $101,570 |
| 2023 | $8,824 | $147,980 | $46,410 | $101,570 |
| 2022 | $9,995 | $103,290 | $25,200 | $78,090 |
| 2021 | $6,735 | $103,290 | $25,200 | $78,090 |
| 2020 | $6,694 | $103,290 | $25,200 | $78,090 |
| 2019 | $6,312 | $86,210 | $21,000 | $65,210 |
| 2018 | $5,715 | $86,210 | $21,000 | $65,210 |
| 2017 | $5,445 | $86,210 | $21,000 | $65,210 |
| 2016 | $5,063 | $70,360 | $16,420 | $53,940 |
| 2015 | $5,095 | $70,360 | $16,420 | $53,940 |
| 2014 | $5,099 | $70,360 | $16,420 | $53,940 |
| 2013 | $2,775 | $75,425 | $16,415 | $59,010 |
Property History
| Date | Event | Price | Change | Sq Ft Price |
|---|---|---|---|---|
| 05/30/2025 05/30/25 | For Sale | $443,900 | +77.6% | $164 / Sq Ft |
| 09/26/2016 09/26/16 | Sold | $250,000 | -7.4% | $93 / Sq Ft |
| 08/27/2016 08/27/16 | Pending | -- | -- | -- |
| 08/22/2016 08/22/16 | For Sale | $269,900 | -- | $100 / Sq Ft |
Purchase History
| Date | Type | Sale Price | Title Company |
|---|---|---|---|
| Warranty Deed | $250,000 | Title One Agency | |
| Warranty Deed | $157,500 | Warranty Title | |
| Interfamily Deed Transfer | -- | Connor Title Co | |
| Deed | $127,500 | -- | |
| Deed | $100,000 | -- |
Mortgage History
| Date | Status | Loan Amount | Loan Type |
|---|---|---|---|
| Previous Owner | $120,000 | No Value Available | |
| Previous Owner | $102,000 | New Conventional |
Similar Homes in Dublin, OH
Source: Columbus and Central Ohio Regional MLS
MLS Number: 225019099
APN: 590-206256
- 5713 Shannon Heights Blvd
- 4221 Colister Dr Unit 11
- 3741 Baybridge Ln
- 3925 Shadowstone Way
- 3794 Bridle Ct
- 5372 Thistledown Dr
- 5074 Calais Dr Unit 5074
- 5745 Newbank Cir Unit 202
- 5735 Newbank Cir Unit 202
- 5735 Newbank Cir Unit 303
- 5735 Newbank Cir Unit 208
- 4889 Ashleigh Dr Unit 4889
- 3957 Kul Cir N
- 5872 Kingham Park
- 251 Longbranch Dr
- 3998 Kul Cir S
- 6187 Water Bank St
- 6241 Buck Ridge Rd
- 4800 Ashleigh Dr
- 3958 Thims Ct






