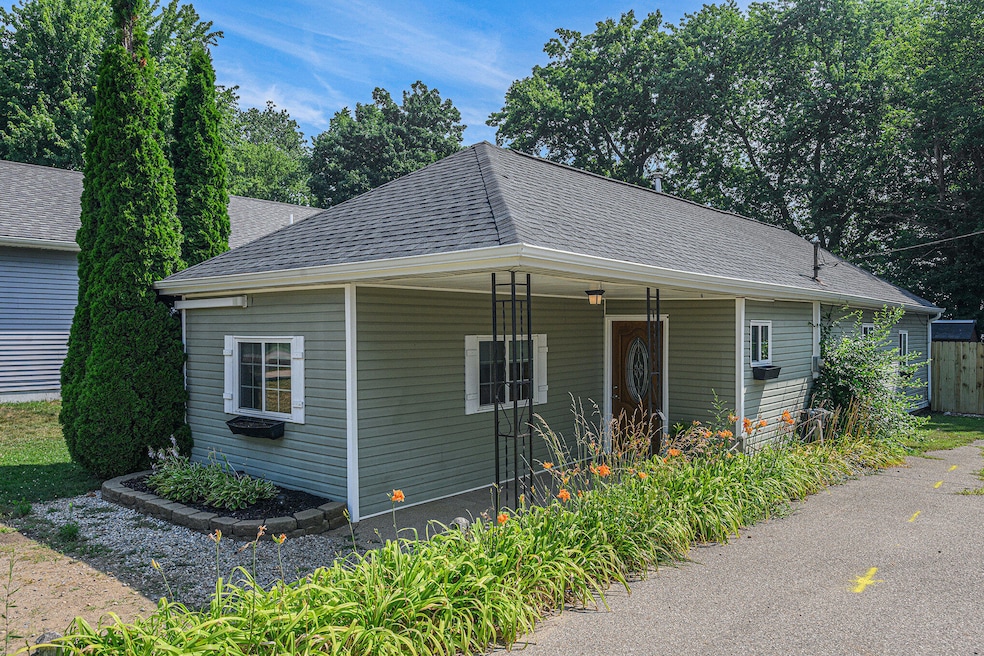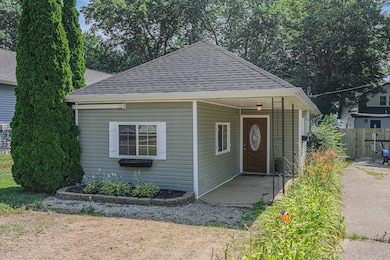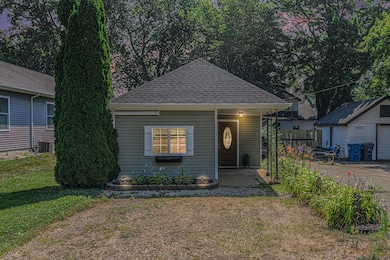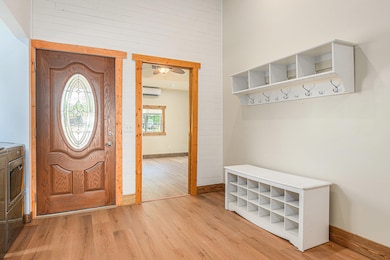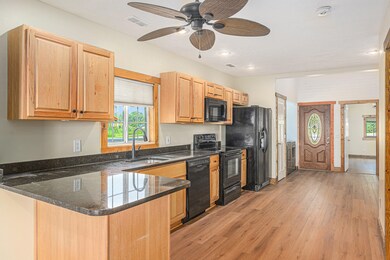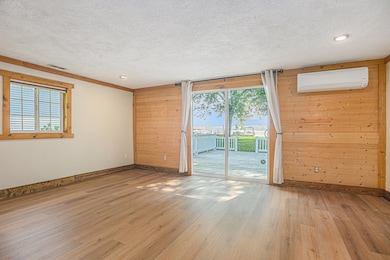4129 Long Lake Dr Portage, MI 49002
Highlights
- Private Waterfront
- Docks
- Living Room
- Portage Central Middle School Rated A-
- Deck
- Shed
About This Home
Live all year long on Long Lake in Portage. Two-bedroom, one-bath home with large yard and 47 ft. of lake frontage with dock. $2,000 per month rent. A 12-month lease or longer is preferred. Tenant pays for all utilities. Pets are negotiable. Imagine relaxing on the large deck with beautiful views of the sunrise over the lake each morning. Or entertain family and friends in the expansive backyard that leads to 47 ft. of sandy-bottom lake frontage. The modern and light-filled interiors of the home are nicely updated with fresh paint and new, attractive luxury vinyl flooring throughout. The updated kitchen has granite countertops, plenty of cabinets, snack bar, and appliances including washer and dryer. The kitchen opens to the large living room with slider door to the deck that offers gorgeous views of the lake. There are two bedrooms, including a primary bedroom with vaulted ceiling. The bathroom has been updated and there is also a laundry area and loft storage. Long Lake is a 575-acre, all sports lake that has something for everyone - fishing, boating, and a social sandbar. Adjacent to the lake is Ramona Park, which features a beach, playgrounds, pickleball courts, and concerts. The Portage location is minutes from shopping, dining, services, recreation, local companies and I-94. For peace of mind, the home has a newer roof, newer AC, updated plumbing and electrical, replacement windows, brand new luxury vinyl flooring throughout, freshly painted neutral interiors, new hot water heater, newer appliances and storage shed.
Home Details
Home Type
- Single Family
Est. Annual Taxes
- $5,884
Year Built
- Built in 1930
Lot Details
- 7,841 Sq Ft Lot
- Private Waterfront
- 47 Feet of Waterfront
Parking
- Off-Street Parking
Home Design
- Slab Foundation
Interior Spaces
- 896 Sq Ft Home
- 1-Story Property
- Living Room
- Dining Area
Kitchen
- Electric Range
- Microwave
- Dishwasher
Flooring
- Ceramic Tile
- Vinyl
Bedrooms and Bathrooms
- 2 Bedrooms
- 1 Full Bathroom
Laundry
- Laundry on main level
- Dryer
- Washer
Outdoor Features
- Water Access
- Docks
- Deck
- Shed
- Storage Shed
Utilities
- Forced Air Heating System
- Heating System Uses Natural Gas
Listing and Financial Details
- Property Available on 7/17/25
Community Details
Amenities
- Laundry Facilities
Pet Policy
- Pets Allowed
Map
Source: Southwestern Michigan Association of REALTORS®
MLS Number: 25035520
APN: 10-07980-015-O
- 8919 Waruf Ave
- 8841 Waruf Ave
- 8811 Waruf Ave
- 8814 S Sprinkle Rd
- 9230 E Shore Dr
- 8830 Balmoral St
- 9421 Sassafras Trail Unit 76
- 3832 Florinda Ave
- 3730 E Shore Dr
- 4485 Branch Ave
- 10703 E Shore Dr
- 3308 E Shore Dr
- 4830 Deep Point Dr
- 5134 Deep Point Dr
- 2918 E Shore Dr
- 9922 S Sprinkle Rd
- 2713 Woodbine Ave
- 8664 Long Lake Dr E
- 9715 Woodlawn Dr
- 9021 Portage Rd
- 4212 Branch Ave
- 5215 E S Ave
- 1503 E Centre Ave
- 4795 E Milham Ave
- 7640 Whispering Brook
- 5141 S Wagon Trail
- 7705 Kenmure Dr
- 601 Alfa Ct
- 5448 Mount Ct Unit 237
- 5449 Mount Ct Unit 239
- 5413 S Deadwood Dr Unit 339
- 5436 Underwood Ct Unit 326
- 5419 Meredith St
- 6285 Ivywood Dr
- 2195 Captiva Island
- 5813 Missouri Ave
- 521 N Spruce St Unit 2
- 1500 E Kilgore
- 6195 Village Green Cir
- 316 Tudor Cir
