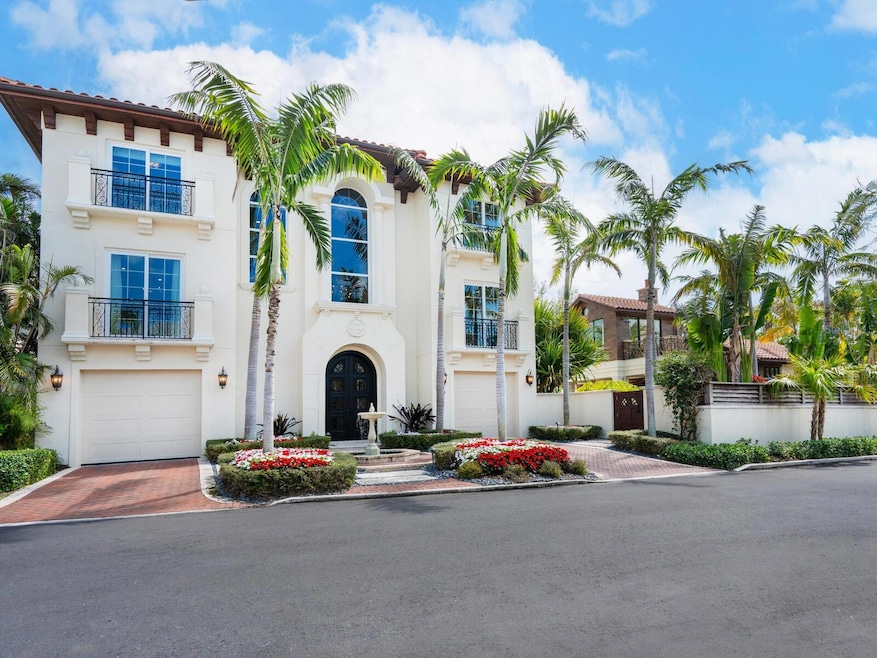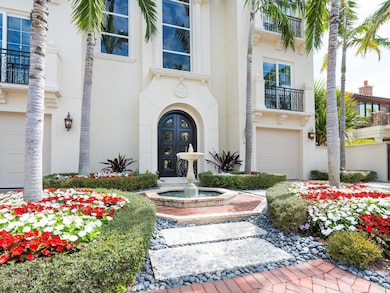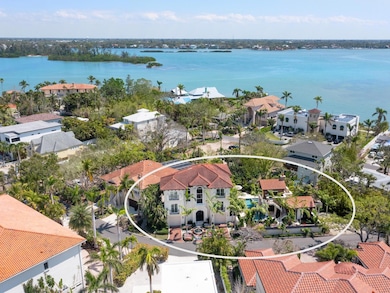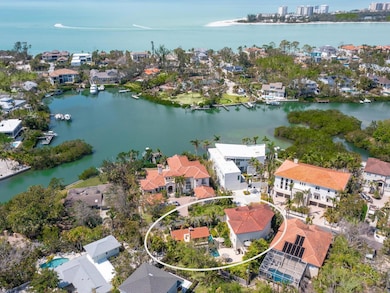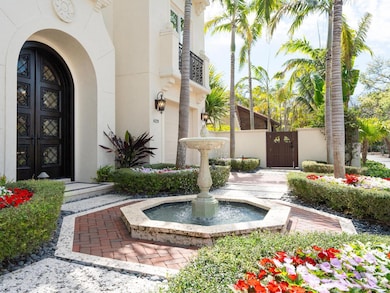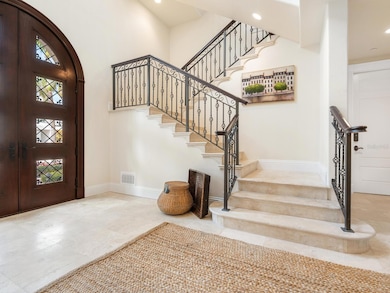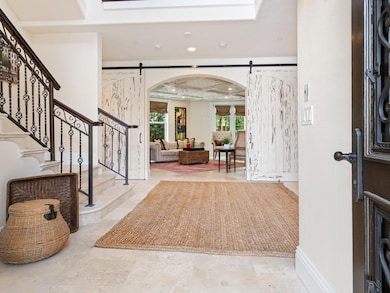4129 Roberts Point Cir Sarasota, FL 34242
Estimated payment $22,512/month
Highlights
- Cabana
- Custom Home
- Wolf Appliances
- Phillippi Shores Elementary School Rated A
- Open Floorplan
- Deck
About This Home
Timeless elegance meets modern luxury on North Siesta Key. Tucked away on the coveted north end of Siesta Key, this stunning coastal residence is where Mediterranean charm meets contemporary refinement. Completely reimagined in 2015 during a whole-house renovation led by Xavier Garcia of Las Casitas Architects, the home is a work of art, blending artisan craftsmanship with relaxed island living. Step inside to soaring ceilings adorned with rich pecky cypress beams, hand-hewn wood floors, and bespoke wrought-iron detailing. The flowing, open layout is designed for comfort and sophistication, making it ideal for hosting gatherings or enjoying quiet moments at home. Dramatic columns and deep crown moldings lend classic architectural presence, while custom pecky cypress barn doors in the family room offer a rustic, elegant touch. The heart of the home is a fabulous kitchen, fitted with an island, premium Wolf and Sub-Zero appliances, marble countertops, and tailored cabinetry, crafted to inspire chefs and entertainers alike. Retreat to the luxurious primary suite via stairs or elevator and indulge in a spa-style bath featuring an expansive vanity and an impressive shower. Outdoor living is just as spectacular. The outdoor kitchen is fully equipped for alfresco dining under the stars. The acquisition of the property next door enabled the owners to add to this fabulous residence in 2020. Perrone Construction, working in concert with award-winning CMSA Architects and Hazeltine Nurseries, created a masterpiece in the meticulously designed spectacular gardens, a heated & air-conditioned pool, and a two-story indoor and outdoor cabana, which includes a second-story office/studio that overlooks the entire property. The first-floor indoor space can be enjoyed as a game or hobby room. During the day, indulge in quiet relaxation by the pool, and in the evening, experience the magic of serene lighting and uplit landscaping. Thoughtful upgrades include Lutron lighting controls, a whole-house water filtration system, hurricane-rated windows, and a full-house generator for year-round peace of mind. In the desirable Roberts Point neighborhood, you'll enjoy proximity to North Shell Road Beach; the famous powdery white sands of Siesta Beach are nearby. Easy access to vibrant downtown Sarasota, where cultural, dining, and entertainment events are minutes away. This is more than a home; it's a statement in timeless design and relaxed coastal elegance.
Listing Agent
PREMIER SOTHEBY'S INTERNATIONAL REALTY Brokerage Phone: 941-364-4000 License #0671663 Listed on: 03/23/2025

Co-Listing Agent
PREMIER SOTHEBY'S INTERNATIONAL REALTY Brokerage Phone: 941-364-4000 License #3605783
Home Details
Home Type
- Single Family
Est. Annual Taxes
- $19,824
Year Built
- Built in 2008
Lot Details
- 0.25 Acre Lot
- Lot Dimensions are 177x151x125x26
- West Facing Home
- Fenced
- Mature Landscaping
- Metered Sprinkler System
- Property is zoned RSF1
Parking
- 3 Car Attached Garage
- Workshop in Garage
- Tandem Parking
- Garage Door Opener
- Driveway
- Guest Parking
Property Views
- Garden
- Pool
Home Design
- Custom Home
- Mediterranean Architecture
- Tri-Level Property
- Slab Foundation
- Stem Wall Foundation
- Tile Roof
- Concrete Roof
- Concrete Siding
- Block Exterior
- Stucco
Interior Spaces
- 4,484 Sq Ft Home
- Elevator
- Open Floorplan
- Built-In Features
- Crown Molding
- Coffered Ceiling
- Tray Ceiling
- Cathedral Ceiling
- Ceiling Fan
- Window Treatments
- Sliding Doors
- Entrance Foyer
- Great Room
- Family Room
- Breakfast Room
- Formal Dining Room
- Home Office
- Bonus Room
- Game Room
- Storage Room
- Inside Utility
Kitchen
- Breakfast Bar
- Built-In Oven
- Cooktop with Range Hood
- Recirculated Exhaust Fan
- Microwave
- Dishwasher
- Wolf Appliances
- Stone Countertops
- Solid Wood Cabinet
- Disposal
Flooring
- Engineered Wood
- Tile
- Travertine
Bedrooms and Bathrooms
- 3 Bedrooms
- Primary Bedroom Upstairs
- Split Bedroom Floorplan
- Studio bedroom
- En-Suite Bathroom
- Walk-In Closet
- Shower Only
Laundry
- Laundry Room
- Dryer
- Washer
Home Security
- Security System Owned
- Security Lights
Pool
- Cabana
- Heated Lap Pool
- Heated In Ground Pool
- In Ground Spa
- Gunite Pool
- Pool is Self Cleaning
- Pool Deck
- Outdoor Shower
- Auto Pool Cleaner
- Pool Lighting
Outdoor Features
- Balcony
- Courtyard
- Deck
- Covered Patio or Porch
- Outdoor Fireplace
- Outdoor Kitchen
- Exterior Lighting
- Separate Outdoor Workshop
- Outdoor Storage
- Outdoor Grill
- Private Mailbox
Location
- Flood Zone Lot
Schools
- Phillippi Shores Elementary School
- Brookside Middle School
- Sarasota High School
Utilities
- Forced Air Zoned Heating and Cooling System
- Thermostat
- Power Generator
- Electric Water Heater
- Cable TV Available
Community Details
- No Home Owners Association
- Roberts Point Community
- Roberts Point Subdivision
Listing and Financial Details
- Visit Down Payment Resource Website
- Tax Lot 32
- Assessor Parcel Number 0078100006
Map
Home Values in the Area
Average Home Value in this Area
Tax History
| Year | Tax Paid | Tax Assessment Tax Assessment Total Assessment is a certain percentage of the fair market value that is determined by local assessors to be the total taxable value of land and additions on the property. | Land | Improvement |
|---|---|---|---|---|
| 2024 | $19,271 | $1,657,332 | -- | -- |
| 2023 | $19,271 | $1,609,060 | $0 | $0 |
| 2022 | $18,815 | $1,562,194 | $0 | $0 |
| 2021 | $18,775 | $1,516,693 | $0 | $0 |
| 2020 | $17,258 | $1,366,728 | $0 | $0 |
| 2019 | $16,777 | $1,336,000 | $522,800 | $813,200 |
| 2018 | $11,047 | $839,600 | $306,300 | $533,300 |
| 2015 | $11,017 | $784,000 | $233,700 | $550,300 |
| 2014 | $11,643 | $826,100 | $0 | $0 |
Property History
| Date | Event | Price | List to Sale | Price per Sq Ft | Prior Sale |
|---|---|---|---|---|---|
| 05/21/2025 05/21/25 | Price Changed | $3,950,000 | -5.9% | $881 / Sq Ft | |
| 03/23/2025 03/23/25 | For Sale | $4,199,000 | +378.2% | $936 / Sq Ft | |
| 12/13/2013 12/13/13 | Sold | $878,000 | -5.1% | $260 / Sq Ft | View Prior Sale |
| 10/26/2013 10/26/13 | Pending | -- | -- | -- | |
| 09/26/2013 09/26/13 | Price Changed | $925,000 | -1.6% | $273 / Sq Ft | |
| 09/18/2013 09/18/13 | For Sale | $940,000 | +10.1% | $278 / Sq Ft | |
| 03/30/2012 03/30/12 | Sold | $854,000 | 0.0% | $275 / Sq Ft | View Prior Sale |
| 02/02/2012 02/02/12 | Pending | -- | -- | -- | |
| 07/28/2009 07/28/09 | For Sale | $854,000 | -- | $275 / Sq Ft |
Purchase History
| Date | Type | Sale Price | Title Company |
|---|---|---|---|
| Interfamily Deed Transfer | -- | Attorney | |
| Warranty Deed | $878,000 | Fidelity Natl Title Fl Inc | |
| Warranty Deed | $854,000 | Attorney | |
| Warranty Deed | $285,000 | -- | |
| Warranty Deed | $285,000 | -- | |
| Warranty Deed | $159,000 | -- | |
| Warranty Deed | $126,000 | -- | |
| Warranty Deed | $120,000 | -- | |
| Warranty Deed | $120,000 | -- | |
| Warranty Deed | $150,000 | -- |
Mortgage History
| Date | Status | Loan Amount | Loan Type |
|---|---|---|---|
| Open | $658,500 | Credit Line Revolving | |
| Previous Owner | $683,200 | Adjustable Rate Mortgage/ARM | |
| Previous Owner | $256,500 | No Value Available | |
| Previous Owner | $154,200 | No Value Available | |
| Previous Owner | $265,725 | No Value Available | |
| Previous Owner | $120,000 | No Value Available |
Source: Stellar MLS
MLS Number: A4642942
APN: 0078-10-0006
- 4185 Roberts Point Cir
- 4117 Roberts Point Cir
- 0 Roberts Point Cir Unit LOT 17
- 0 Roberts Point Cir Unit LOT 19
- 4114 Roberts Point Cir
- 4136 Roberts Point Cir
- 251 Cedar Park Cir
- 265 Cedar Park Cir
- 3954 Hamilton Club Cir Unit 14
- 3925 Hamilton Club Cir Unit 7
- 3942 Hamilton Club Cir Unit 13
- 3959 Somerset Dr
- 4046 Higel Ave
- 4105 Shell Rd
- 3821 Flamingo Ave
- 4315 Mangrove Place
- 3799 Flamingo Ave
- 300 Garden Ln
- 3721 Flamingo Ave
- 160 Garden Ln
- 31 Lands End Ln
- 4660 Ocean Blvd Unit N1
- 4660 Ocean Blvd Unit Q2
- 4660 Ocean Blvd Unit B2
- 4879 Commonwealth Dr
- 2110 Benjamin Franklin Dr Unit 503SEA
- 4852 Featherbed Ln
- 726 Birdsong Ln
- 2050 Benjamin Franklin Dr Unit 601-A
- 4822 Ocean Blvd Unit 2F
- 4822 Ocean Blvd Unit 3D
- 4822 Ocean Blvd Unit 2D
- 735 Birdsong Ln
- 4946 Commonwealth Dr
- 1900 Benjamin Franklin Dr Unit 201BER
- 1900 Benjamin Franklin Dr Unit V15
- 1900 Benjamin Franklin Dr Unit 3
- 412 Treasure Boat Way
- 1800 Benjamin Franklin Dr Unit A901
- 4900 Ocean Blvd Unit 501
