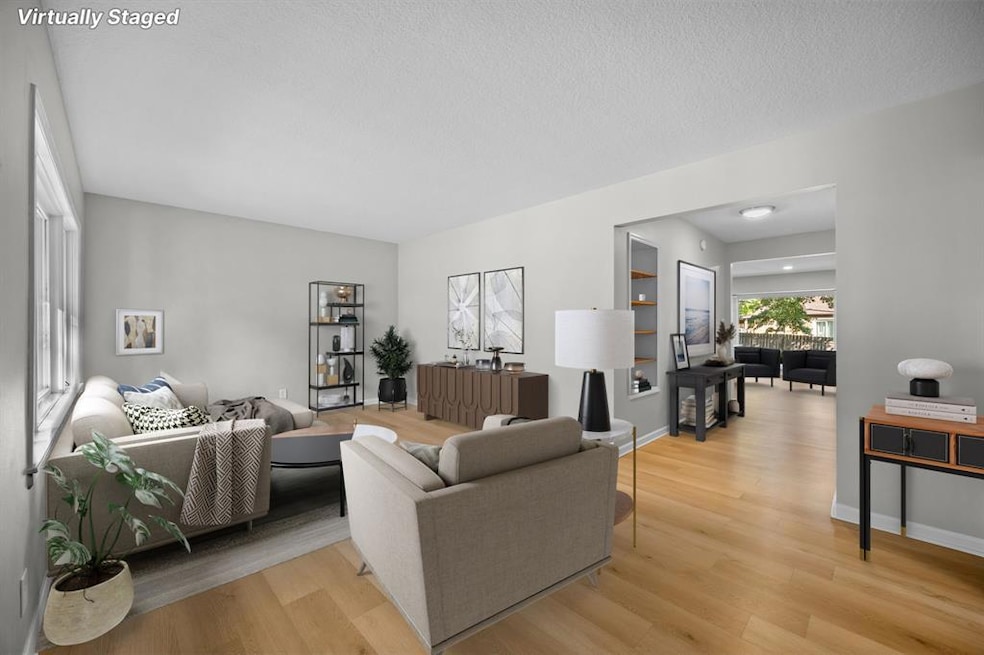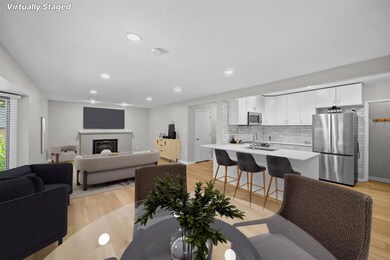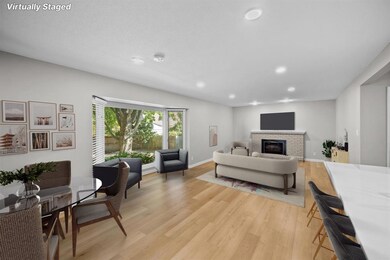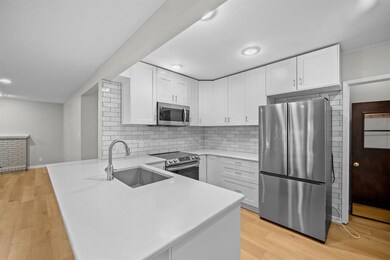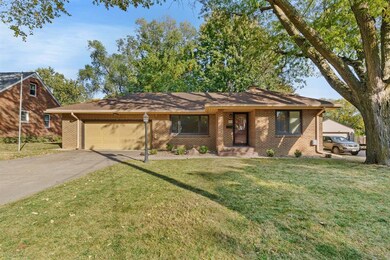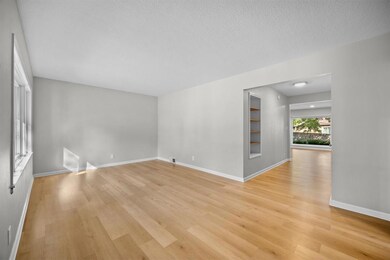
413 18th Place West Des Moines, IA 50265
Highlights
- Ranch Style House
- Wood Flooring
- No HOA
- Valley High School Rated A
- 2 Fireplaces
- Covered patio or porch
About This Home
As of March 2025Welcome to this charming brick ranch home in West Des Moines that perfectly combines character and comfort. Lots of potential for mulitgenerational living/inlaw suite in lower level of home! Enter into the home and experience an entertainer's paradise with a fabulous formal living space as well as a massive family room with a great view of a very private backyard! Two spacious bedrooms on the main level and one in the lower level, 1 full bath and one powder room on the main level. This inviting residence features a cozy fireplace that serves as the heart of the living area, ideal for gathering with loved ones on chilly evenings. The fully fenced backyard offers a private oasis for outdoor relaxation, complete with a covered patio perfect for entertaining or enjoying morning coffee. Whether you're looking to unwind in a tranquil setting or host memorable gatherings, this home provides the ideal backdrop. Very vintage lower-level rec room with a bar and a second fireplace to enjoy movie or game nights! Don't miss the opportunity to make this delightful property your own!
Home Details
Home Type
- Single Family
Est. Annual Taxes
- $4,135
Year Built
- Built in 1952
Lot Details
- 8,050 Sq Ft Lot
- Lot Dimensions are 70x115
- Property is Fully Fenced
- Chain Link Fence
- Irrigation
Home Design
- Ranch Style House
- Brick Exterior Construction
- Block Foundation
- Asphalt Shingled Roof
Interior Spaces
- 1,419 Sq Ft Home
- 2 Fireplaces
- Gas Log Fireplace
- Family Room
- Dining Area
Kitchen
- Stove
- Dishwasher
Flooring
- Wood
- Laminate
Bedrooms and Bathrooms
Parking
- 2 Car Attached Garage
- Driveway
Additional Features
- Covered patio or porch
- Forced Air Heating and Cooling System
Community Details
- No Home Owners Association
Listing and Financial Details
- Assessor Parcel Number 32004027000000
Ownership History
Purchase Details
Home Financials for this Owner
Home Financials are based on the most recent Mortgage that was taken out on this home.Purchase Details
Home Financials for this Owner
Home Financials are based on the most recent Mortgage that was taken out on this home.Purchase Details
Similar Homes in West Des Moines, IA
Home Values in the Area
Average Home Value in this Area
Purchase History
| Date | Type | Sale Price | Title Company |
|---|---|---|---|
| Warranty Deed | $312,500 | None Listed On Document | |
| Warranty Deed | $165,000 | Simpson Jensen Abels Fischer & | |
| Legal Action Court Order | -- | None Available |
Mortgage History
| Date | Status | Loan Amount | Loan Type |
|---|---|---|---|
| Open | $250,000 | VA | |
| Previous Owner | $190,000 | New Conventional |
Property History
| Date | Event | Price | Change | Sq Ft Price |
|---|---|---|---|---|
| 03/14/2025 03/14/25 | Sold | $312,500 | -5.0% | $220 / Sq Ft |
| 02/24/2025 02/24/25 | Pending | -- | -- | -- |
| 10/11/2024 10/11/24 | For Sale | $329,000 | +99.4% | $232 / Sq Ft |
| 06/09/2022 06/09/22 | Sold | $165,000 | -28.2% | $116 / Sq Ft |
| 06/01/2022 06/01/22 | Pending | -- | -- | -- |
| 03/24/2022 03/24/22 | For Sale | $229,900 | -- | $162 / Sq Ft |
Tax History Compared to Growth
Tax History
| Year | Tax Paid | Tax Assessment Tax Assessment Total Assessment is a certain percentage of the fair market value that is determined by local assessors to be the total taxable value of land and additions on the property. | Land | Improvement |
|---|---|---|---|---|
| 2024 | $4,136 | $260,900 | $58,400 | $202,500 |
| 2023 | $4,222 | $260,900 | $58,400 | $202,500 |
| 2022 | $4,002 | $218,700 | $50,600 | $168,100 |
| 2021 | $3,824 | $218,700 | $50,600 | $168,100 |
| 2020 | $3,762 | $199,300 | $45,900 | $153,400 |
| 2019 | $3,594 | $199,300 | $45,900 | $153,400 |
| 2018 | $3,600 | $184,000 | $41,600 | $142,400 |
| 2017 | $3,490 | $184,000 | $41,600 | $142,400 |
| 2016 | $3,410 | $173,600 | $38,400 | $135,200 |
| 2015 | $3,410 | $173,600 | $38,400 | $135,200 |
| 2014 | $3,280 | $165,500 | $36,000 | $129,500 |
Agents Affiliated with this Home
-
S
Seller's Agent in 2025
Stephanie Thomas
RE/MAX
-
B
Buyer's Agent in 2025
Bill McCormick
515 Realty Company
-
J
Seller's Agent in 2022
Jane Krumm
RE/MAX
-
S
Buyer's Agent in 2022
Seth Evans
Real Property Management
Map
Source: Des Moines Area Association of REALTORS®
MLS Number: 705735
APN: 320-04027000000
- 1916 Locust St
- 609 17th St
- 2021 Elm Cir
- 2006 Maple Cir
- 704 21st St
- 146 Holiday Cir Unit 24
- 2217 Meadow Ln
- 233 24th St
- 832 19th St
- 2117 Prospect Ave
- 2300 Locust St
- 813 16th St
- 2100 Meadow Brook Dr Unit 103
- 804 24th St
- 912 23rd St
- 921 16th St
- 608 12th St
- 929 14th St
- 704 12th St
- 2801 Ep True Pkwy Unit 201
