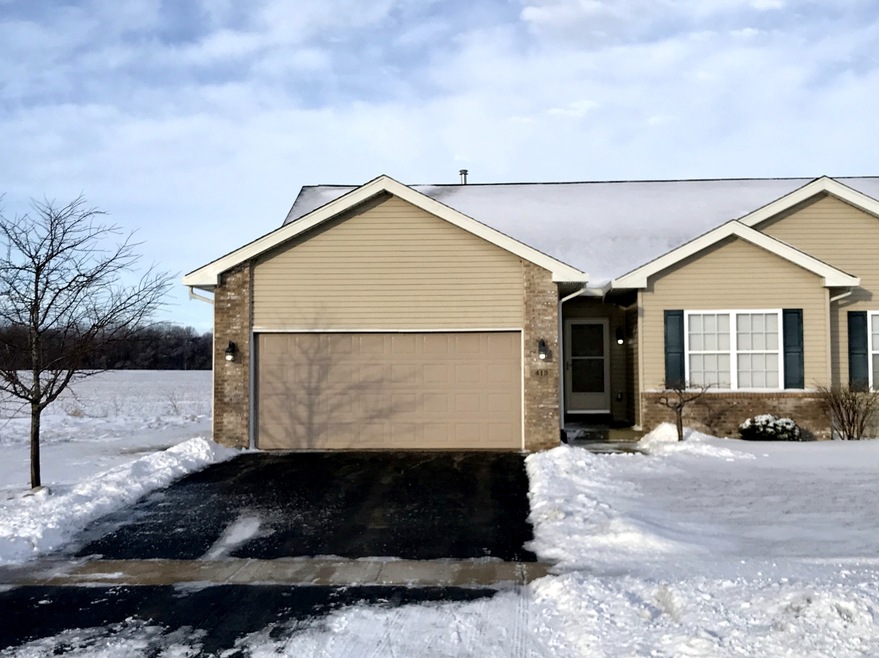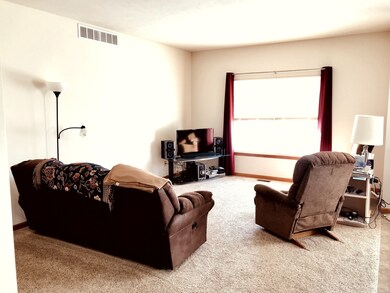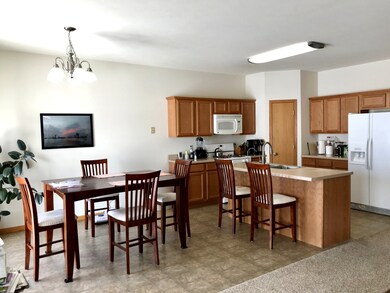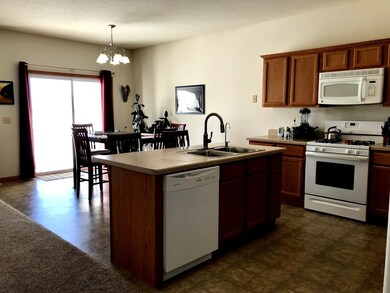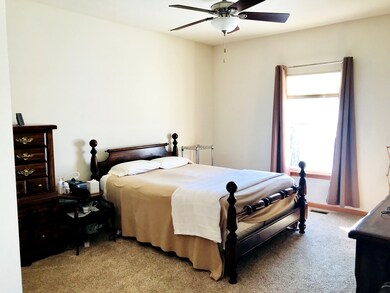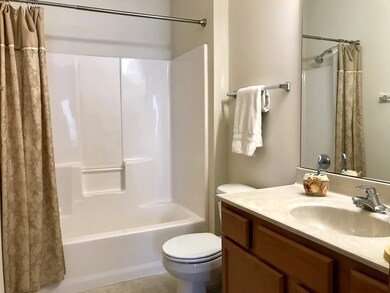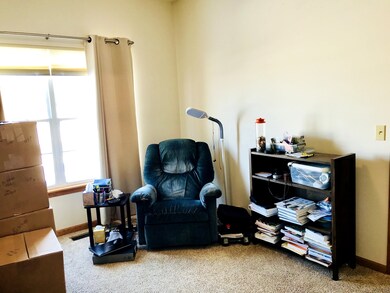
413 Anjali Ct Sycamore, IL 60178
Estimated Value: $273,248 - $299,000
Highlights
- Main Floor Bedroom
- Walk-In Closet
- Patio
- Attached Garage
- Breakfast Bar
- Bathroom on Main Level
About This Home
As of March 2019THIS 1508 SQ. FT. 3 BEDROOM DUPLEX HAS IT ALL! *2 Full Baths *Open Concept *9 Foot Ceilings *2 Car Garage *Full Basement *Main Floor Laundry. Kitchen includes all the appliances, island and ample table space. Living room boasts 9 ft. ceilings, 2 yrs new carpet and is open to kitchen. Spacious master bedroom features newer carpet, master bath and walk in closet. Unfinished basement includes a utility sink and adds plenty of room for storage, or family room or extra bedroom if needed. Country views and sunsets make the back patio a great place to relax. LOW $85 MO. ASSOCIATION DUES! Direct access to I-88 and shopping. Call today!
Last Agent to Sell the Property
Coldwell Banker Real Estate Group License #475141127 Listed on: 02/13/2019

Townhouse Details
Home Type
- Townhome
Est. Annual Taxes
- $5,732
Year Built
- 2009
Lot Details
- 5,706
HOA Fees
- $85 per month
Parking
- Attached Garage
- Garage Transmitter
- Garage Door Opener
- Driveway
- Parking Included in Price
- Garage Is Owned
Home Design
- Brick Exterior Construction
- Slab Foundation
- Asphalt Shingled Roof
- Vinyl Siding
Kitchen
- Breakfast Bar
- Oven or Range
- Microwave
- Dishwasher
- Disposal
Bedrooms and Bathrooms
- Main Floor Bedroom
- Walk-In Closet
- Primary Bathroom is a Full Bathroom
- Bathroom on Main Level
Laundry
- Laundry on main level
- Dryer
- Washer
Utilities
- Forced Air Heating and Cooling System
- Heating System Uses Gas
Additional Features
- Basement Fills Entire Space Under The House
- Patio
Community Details
- Pets Allowed
Ownership History
Purchase Details
Home Financials for this Owner
Home Financials are based on the most recent Mortgage that was taken out on this home.Purchase Details
Home Financials for this Owner
Home Financials are based on the most recent Mortgage that was taken out on this home.Similar Homes in Sycamore, IL
Home Values in the Area
Average Home Value in this Area
Purchase History
| Date | Buyer | Sale Price | Title Company |
|---|---|---|---|
| Forgue Patrick N | $157,500 | Attorney | |
| Millhouse Kim R | $148,000 | -- |
Mortgage History
| Date | Status | Borrower | Loan Amount |
|---|---|---|---|
| Open | Forgue Patrick N | $126,000 | |
| Previous Owner | Millhouse Kim R | $144,248 | |
| Previous Owner | Belvidere Natl Bk & Tr Co | $170,188 |
Property History
| Date | Event | Price | Change | Sq Ft Price |
|---|---|---|---|---|
| 03/15/2019 03/15/19 | Sold | $157,500 | -1.5% | $104 / Sq Ft |
| 02/16/2019 02/16/19 | Pending | -- | -- | -- |
| 02/16/2019 02/16/19 | For Sale | $159,900 | +1.5% | $106 / Sq Ft |
| 02/15/2019 02/15/19 | Off Market | $157,500 | -- | -- |
| 02/13/2019 02/13/19 | For Sale | $159,900 | -- | $106 / Sq Ft |
Tax History Compared to Growth
Tax History
| Year | Tax Paid | Tax Assessment Tax Assessment Total Assessment is a certain percentage of the fair market value that is determined by local assessors to be the total taxable value of land and additions on the property. | Land | Improvement |
|---|---|---|---|---|
| 2024 | $5,732 | $69,393 | $16,262 | $53,131 |
| 2023 | $5,732 | $63,367 | $14,850 | $48,517 |
| 2022 | $5,508 | $58,119 | $13,620 | $44,499 |
| 2021 | $5,264 | $54,561 | $12,786 | $41,775 |
| 2020 | $5,200 | $53,220 | $12,472 | $40,748 |
| 2019 | $4,533 | $52,054 | $12,199 | $39,855 |
| 2018 | $4,447 | $50,474 | $11,829 | $38,645 |
| 2017 | $4,327 | $48,477 | $11,361 | $37,116 |
| 2016 | $4,209 | $46,266 | $10,843 | $35,423 |
| 2015 | -- | $43,544 | $10,205 | $33,339 |
| 2014 | -- | $41,348 | $9,690 | $31,658 |
| 2013 | -- | $42,141 | $9,876 | $32,265 |
Agents Affiliated with this Home
-
Ronda Ball
R
Seller's Agent in 2019
Ronda Ball
Coldwell Banker Real Estate Group
(815) 766-1513
10 in this area
35 Total Sales
-
Sharon Mennerick

Buyer's Agent in 2019
Sharon Mennerick
HomeSmart Connect LLC
(630) 408-5844
4 in this area
100 Total Sales
-
Kevin Mennerick

Buyer Co-Listing Agent in 2019
Kevin Mennerick
HomeSmart Connect LLC
(630) 461-2446
4 in this area
74 Total Sales
Map
Source: Midwest Real Estate Data (MRED)
MLS Number: MRD10272096
APN: 06-31-326-018
- 411 Anjali Ct
- 404 Anjali Ct Unit L
- 531 Anjali Ct
- 537 Anjali Ct Unit L
- 546 Anjali Ct Unit L
- 504 S Peace Rd
- 831 Croatian Ct
- Lots 1 & 2 Dekalb Ave
- 0000 Coltonville Rd
- 1027 Dekalb Ave
- Lots 700-900 Ridge Dr
- 1707 Cedarbrook Ct Unit 114
- 1812 Raintree Ct Unit 32
- 949 Constance Ln Unit E
- 942 Dekalb Ave
- Lot 86 London Ct
- 1602 Pebblewood Dr
- 131 Alma St
- 1868 Kerrybrook Ct
- 1532 E Stonehenge Dr
- 413 Anjali Ct Unit 2B
- 413 Anjali Ct
- 411 Anjali Ct Unit 2A
- 405 Anjali Ct
- 405 Anjali Ct Unit 1A
- 403 Anjali Ct
- 414 Anjali Ct
- 414 Anjali Ct Unit 45B
- 412 Anjali Ct
- 412 Anjali Ct Unit 45A
- 420 Anjali Ct
- 420 Anjali Ct Unit 44A
- 422 Anjali Ct
- 422 Anjali Ct Unit 44B
- 444 Anjali Ct Unit 444 Anjali Court
- 444 Anjali Ct
- 505 Anjali Ct
- 529 Anjali Ct
- 521 Anjali Ct
- 523 Anjali Ct
