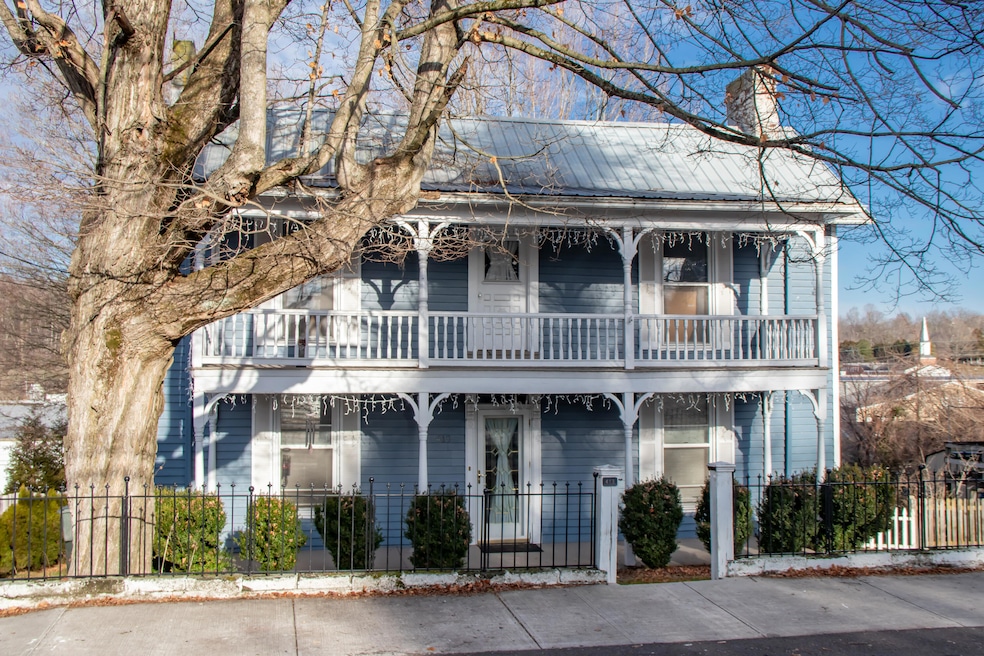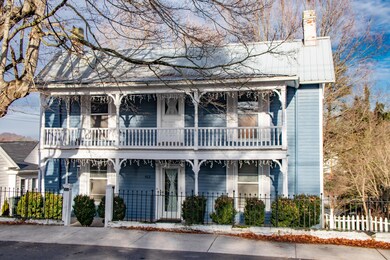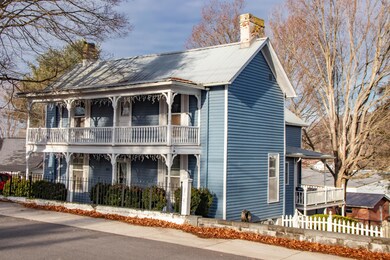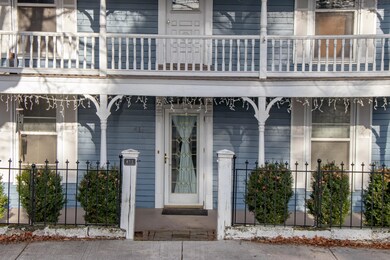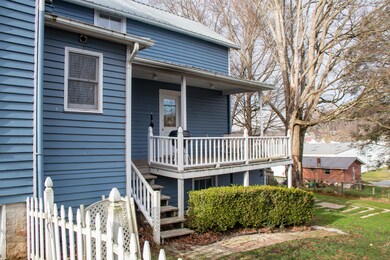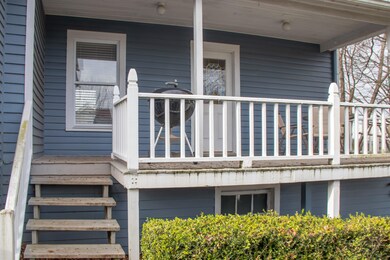
413 Bradley St SW Abingdon, VA 24210
Highlights
- Wood Flooring
- Victorian Architecture
- Porch
- E.B. Stanley Middle School Rated A-
- Balcony
- Eat-In Kitchen
About This Home
As of February 2022This stunning Victorian home sits high on historic Bradley Street. overlooking Abingdon, This 1898 home features beautiful original wide pine floorboards, charming staircase, large kitchen, living room fireplace, a huge basement, and a great fenced- in yard! The structure has been lovingly restored and boasts many historic features while making plenty of room for modern upgrades. The lot runs from Bradley Street all the way down to Elm Street. Living here is very convenient! You will be close to grocery stores, downtown, the Creeper Trail, and so much more.
Last Agent to Sell the Property
Prestige Homes of the Tri Cities, Inc. License #0225216304 Listed on: 01/07/2022
Last Buyer's Agent
Non Member
NON MEMBER
Home Details
Home Type
- Single Family
Est. Annual Taxes
- $946
Year Built
- Built in 1898
Lot Details
- 0.38 Acre Lot
- Lot Dimensions are 257x43x254x55
- Back Yard Fenced
- Sloped Lot
- Historic Home
- Property is in good condition
- Property is zoned R1
Home Design
- Victorian Architecture
- Metal Roof
- Wood Siding
Interior Spaces
- 2-Story Property
- Built-In Features
- Living Room with Fireplace
- Wood Flooring
- Unfinished Basement
Kitchen
- Eat-In Kitchen
- Built-In Electric Oven
- Gas Range
Bedrooms and Bathrooms
- 3 Bedrooms
- 2 Full Bathrooms
Laundry
- Dryer
- Washer
Outdoor Features
- Balcony
- Porch
Schools
- Abingdon Elementary School
- E. B. Stanley Middle School
- Abingdon High School
Utilities
- Cooling Available
- Heating System Uses Natural Gas
- Heat Pump System
Listing and Financial Details
- Assessor Parcel Number 019 1 68 000811
Ownership History
Purchase Details
Home Financials for this Owner
Home Financials are based on the most recent Mortgage that was taken out on this home.Purchase Details
Purchase Details
Home Financials for this Owner
Home Financials are based on the most recent Mortgage that was taken out on this home.Purchase Details
Home Financials for this Owner
Home Financials are based on the most recent Mortgage that was taken out on this home.Similar Homes in Abingdon, VA
Home Values in the Area
Average Home Value in this Area
Purchase History
| Date | Type | Sale Price | Title Company |
|---|---|---|---|
| Deed | $252,000 | Fidelity National Title | |
| Deed | -- | None Available | |
| Warranty Deed | $171,000 | Attorney | |
| Warranty Deed | $165,000 | -- |
Mortgage History
| Date | Status | Loan Amount | Loan Type |
|---|---|---|---|
| Open | $75,000 | New Conventional | |
| Open | $201,600 | New Conventional | |
| Previous Owner | $12,068 | VA | |
| Previous Owner | $167,902 | FHA | |
| Previous Owner | $166,900 | Stand Alone Refi Refinance Of Original Loan | |
| Previous Owner | $192,000 | Land Contract Argmt. Of Sale |
Property History
| Date | Event | Price | Change | Sq Ft Price |
|---|---|---|---|---|
| 02/25/2022 02/25/22 | Sold | $252,000 | +5.0% | $87 / Sq Ft |
| 01/08/2022 01/08/22 | Pending | -- | -- | -- |
| 01/07/2022 01/07/22 | For Sale | $239,900 | +40.3% | $83 / Sq Ft |
| 06/27/2019 06/27/19 | Sold | $171,000 | -4.5% | $88 / Sq Ft |
| 05/28/2019 05/28/19 | Pending | -- | -- | -- |
| 07/11/2016 07/11/16 | For Sale | $179,000 | -- | $92 / Sq Ft |
Tax History Compared to Growth
Tax History
| Year | Tax Paid | Tax Assessment Tax Assessment Total Assessment is a certain percentage of the fair market value that is determined by local assessors to be the total taxable value of land and additions on the property. | Land | Improvement |
|---|---|---|---|---|
| 2025 | $946 | $244,000 | $30,000 | $214,000 |
| 2024 | $946 | $157,700 | $30,000 | $127,700 |
| 2023 | $946 | $157,700 | $30,000 | $127,700 |
| 2022 | $946 | $157,700 | $30,000 | $127,700 |
| 2021 | $946 | $157,700 | $30,000 | $127,700 |
| 2020 | $680 | $107,900 | $30,000 | $77,900 |
| 2019 | $680 | $107,900 | $30,000 | $77,900 |
| 2018 | $680 | $107,900 | $30,000 | $77,900 |
| 2017 | $680 | $107,900 | $30,000 | $77,900 |
| 2016 | $641 | $101,800 | $30,000 | $71,800 |
| 2015 | $641 | $101,800 | $30,000 | $71,800 |
| 2014 | $641 | $101,800 | $30,000 | $71,800 |
Agents Affiliated with this Home
-
Daniel Shew

Seller's Agent in 2022
Daniel Shew
Prestige Homes of the Tri Cities, Inc.
(423) 217-0346
144 Total Sales
-
N
Buyer's Agent in 2022
Non Member
NON MEMBER
-
S
Buyer's Agent in 2019
Susan Akagi
Tellico Lake Realty, LLC
-
U
Buyer's Agent in 2019
Unknown Member
BRYAN, WARD & ELMORE, INC.
Map
Source: Tennessee/Virginia Regional MLS
MLS Number: 9932562
APN: 019-1-68
- 0 Front St SW
- 300 Grove Terrace Dr SW
- 454 Oakland St SW
- Lot 8 Homestead Way
- 622 W Main St
- 625 Locust St NW
- 641 Locust St NW
- TBD Green Spring Rd
- 117 Valley St NE
- 264 Church St NE
- 208 Hallock Place
- 208 Hallock Dr
- 263 Oak Hill St NE
- 142 Hillside Dr NE
- 309 Church St NE
- 240 Hallock Dr
- 148 Hill Dr NE
- 262 Hallock Dr
- TBD Glenrochie Dr
- 210 Valley St NE
