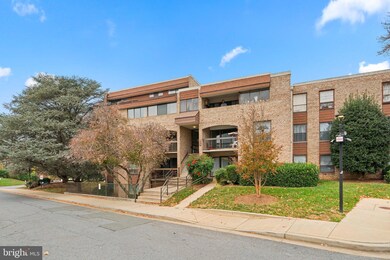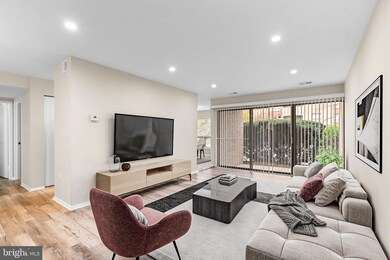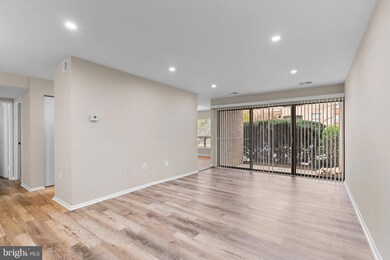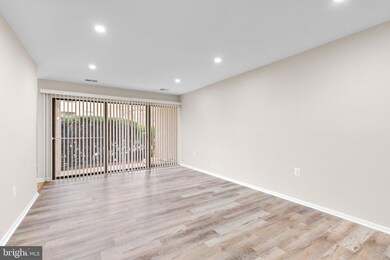
413 Christopher Ave Unit T2 Gaithersburg, MD 20879
Highlights
- Traditional Architecture
- Community Pool
- Stainless Steel Appliances
- Garden View
- Breakfast Area or Nook
- Balcony
About This Home
As of February 2025NEW PRICE! Beautiful 2 Bedrooms/2 Bathrooms Ground Level Renovated Condo, Freshly painted, foyer entry, sunny living room/dinning room area with recessed lighting, laminated floors, ample cabinet space with granite countertop and stainless steel appliances in a sun lit kitchen with breakfast area, in unit washer and dryer, large bedrooms with excellent closet space, primary bedroom with walk in closet, 2 full side bathrooms with tub/showers and ceramic title surround. Excellent location to shopping and dinning options.
*Please read the showing instructions
Last Agent to Sell the Property
Weichert, REALTORS License #0225238539 Listed on: 11/15/2024

Property Details
Home Type
- Condominium
Est. Annual Taxes
- $2,417
Year Built
- Built in 1974
HOA Fees
- $516 Monthly HOA Fees
Parking
- Parking Lot
Home Design
- Traditional Architecture
- Brick Exterior Construction
Interior Spaces
- 1,164 Sq Ft Home
- Property has 1 Level
- Recessed Lighting
- Window Screens
- Sliding Doors
- Dining Area
- Garden Views
- Surveillance System
Kitchen
- Breakfast Area or Nook
- Eat-In Kitchen
- Stove
- Built-In Microwave
- Dishwasher
- Stainless Steel Appliances
- Disposal
Bedrooms and Bathrooms
- 2 Main Level Bedrooms
- 2 Full Bathrooms
Laundry
- Laundry in unit
- Dryer
- Washer
Accessible Home Design
- Level Entry For Accessibility
Outdoor Features
- Balcony
- Outdoor Storage
Schools
- Watkins Mill Elementary School
- Montgomery Village Middle School
- Watkins Mill High School
Utilities
- Forced Air Heating and Cooling System
- Electric Water Heater
Listing and Financial Details
- Assessor Parcel Number 160901686443
Community Details
Overview
- Association fees include common area maintenance, exterior building maintenance, management, parking fee, pool(s), snow removal, trash
- Low-Rise Condominium
- Comsourse Condos
- Hyde Park Subdivision
Amenities
- Picnic Area
- Common Area
Recreation
- Tennis Courts
- Community Pool
Pet Policy
- Dogs and Cats Allowed
- Breed Restrictions
Security
- Carbon Monoxide Detectors
- Fire and Smoke Detector
Ownership History
Purchase Details
Home Financials for this Owner
Home Financials are based on the most recent Mortgage that was taken out on this home.Purchase Details
Home Financials for this Owner
Home Financials are based on the most recent Mortgage that was taken out on this home.Purchase Details
Similar Homes in the area
Home Values in the Area
Average Home Value in this Area
Purchase History
| Date | Type | Sale Price | Title Company |
|---|---|---|---|
| Deed | $279,000 | Village Settlements | |
| Deed | $279,000 | Village Settlements | |
| Deed | $169,888 | Harvest Title & Escrow Llc | |
| Deed | $90,000 | Old Republic Natl Title Ins |
Mortgage History
| Date | Status | Loan Amount | Loan Type |
|---|---|---|---|
| Open | $273,946 | FHA | |
| Closed | $273,946 | FHA | |
| Previous Owner | $127,416 | New Conventional |
Property History
| Date | Event | Price | Change | Sq Ft Price |
|---|---|---|---|---|
| 02/07/2025 02/07/25 | Sold | $279,000 | +0.4% | $240 / Sq Ft |
| 12/02/2024 12/02/24 | Price Changed | $278,000 | -3.3% | $239 / Sq Ft |
| 11/15/2024 11/15/24 | For Sale | $287,500 | +69.2% | $247 / Sq Ft |
| 03/12/2019 03/12/19 | Sold | $169,888 | 0.0% | $146 / Sq Ft |
| 02/19/2019 02/19/19 | Pending | -- | -- | -- |
| 01/29/2019 01/29/19 | For Sale | $169,888 | -- | $146 / Sq Ft |
Tax History Compared to Growth
Tax History
| Year | Tax Paid | Tax Assessment Tax Assessment Total Assessment is a certain percentage of the fair market value that is determined by local assessors to be the total taxable value of land and additions on the property. | Land | Improvement |
|---|---|---|---|---|
| 2024 | $2,417 | $178,333 | $0 | $0 |
| 2023 | $2,860 | $160,000 | $48,000 | $112,000 |
| 2022 | $1,293 | $150,000 | $0 | $0 |
| 2021 | $1,174 | $140,000 | $0 | $0 |
| 2020 | $1,042 | $130,000 | $39,000 | $91,000 |
| 2019 | $1,047 | $130,000 | $39,000 | $91,000 |
| 2018 | $1,049 | $130,000 | $39,000 | $91,000 |
| 2017 | $1,196 | $140,000 | $0 | $0 |
| 2016 | -- | $138,333 | $0 | $0 |
| 2015 | $1,100 | $136,667 | $0 | $0 |
| 2014 | $1,100 | $135,000 | $0 | $0 |
Agents Affiliated with this Home
-
Alexandra Magdaleno
A
Seller's Agent in 2025
Alexandra Magdaleno
Weichert Corporate
(301) 910-1912
4 in this area
14 Total Sales
-
Caleb Prater

Buyer's Agent in 2025
Caleb Prater
EQCO Real Estate Inc.
(678) 665-0535
1 in this area
29 Total Sales
-
Kamran Azhdam

Seller's Agent in 2019
Kamran Azhdam
Long & Foster
(301) 502-9220
1 in this area
12 Total Sales
-
Rigoberto Ramirez Cruz

Buyer's Agent in 2019
Rigoberto Ramirez Cruz
Samson Properties
(240) 832-5658
4 in this area
125 Total Sales
Map
Source: Bright MLS
MLS Number: MDMC2155582
APN: 09-01686443
- 423 Christopher Ave Unit 22
- 435 Christopher Ave Unit 23
- 435 Christopher Ave Unit 12
- 431 Christopher Ave Unit 23
- 433 Christopher Ave
- 9800 Leatherfern Terrace Unit 303-255
- 9810 Leatherfern Terrace Unit 301-267
- 89 Travis Ct
- 18521 Boysenberry Dr Unit 251
- 18500 Boysenberry Dr
- 18504 Boysenberry Dr Unit 165
- 18521 Boysenberry Dr Unit 242-172
- 18521 Boysenberry Dr Unit 241-171
- 18503 Boysenberry Dr
- 18529 Boysenberry Dr Unit 303
- 84 Windbrooke Cir
- 928 Windbrooke Dr
- 9731 Hellingly Place
- 10052 Hellingly Place
- 10068 Hellingly Place






