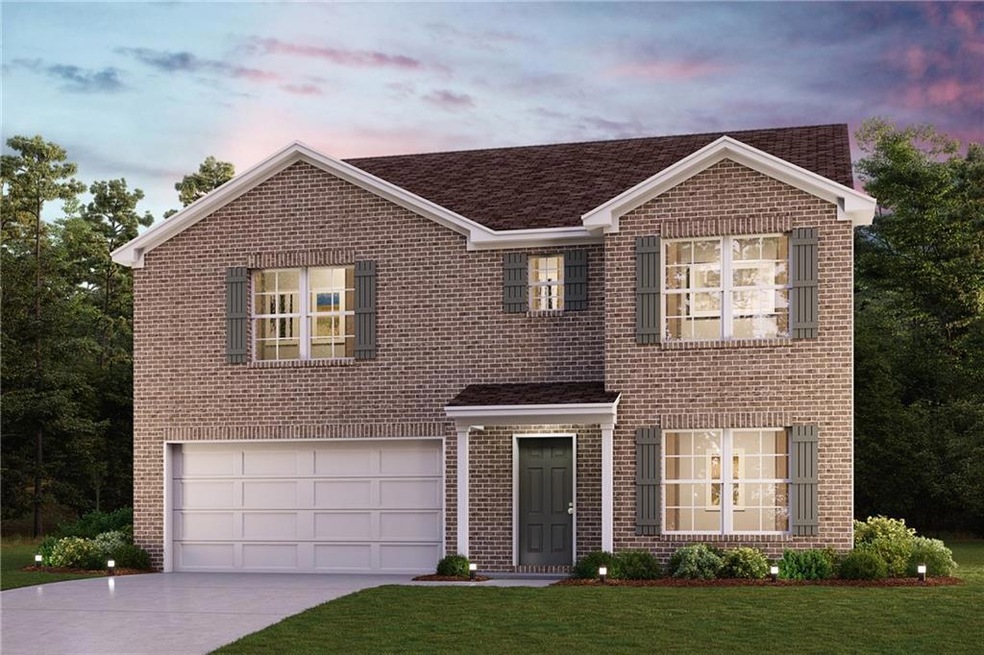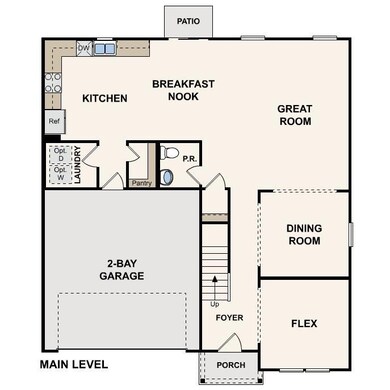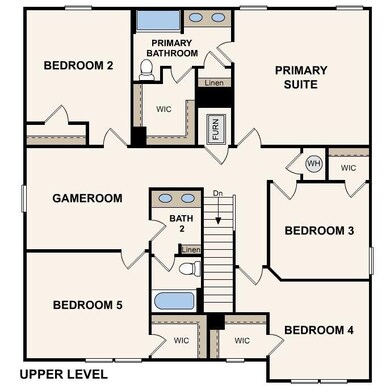
413 Clayton Scott St Warner Robins, GA 31088
Estimated payment $2,159/month
Highlights
- Open-Concept Dining Room
- Open Floorplan
- Attic
- Quail Run Elementary School Rated A
- Traditional Architecture
- Great Room
About This Home
"Experience elegance in this newly built home nestled within the exclusive Davids Place Discover the refined Granby Plan, the open layout features a welcoming Great Room, an intimate Dining Area, and a versatile Flex Room, ideal for personalized use. The striking kitchen showcases elegant cabinetry, sleek granite countertops, and stainless steel appliances, including a range with a microwave and dishwasher. The primary suite upstairs includes a private bath with dual sinks, a generous walk-in closet, additional bedrooms, and a convenient laundry room. Enjoy the added space of a game room and a 2-car garage. Enhanced with Low-E insulated dual-pane windows and a 1-year limited home warranty, this home is perfect for modern living. "
Home Details
Home Type
- Single Family
Year Built
- Built in 2025 | Under Construction
HOA Fees
- $23 Monthly HOA Fees
Parking
- 2 Car Attached Garage
Home Design
- Traditional Architecture
- Slab Foundation
- Composition Roof
- Vinyl Siding
Interior Spaces
- 2,623 Sq Ft Home
- 2-Story Property
- Open Floorplan
- Double Pane Windows
- Great Room
- Open-Concept Dining Room
- Laundry Room
- Attic
Kitchen
- Walk-In Pantry
- Microwave
- Dishwasher
Flooring
- Carpet
- Vinyl
Bedrooms and Bathrooms
- Walk-In Closet
- Dual Vanity Sinks in Primary Bathroom
Home Security
- Carbon Monoxide Detectors
- Fire and Smoke Detector
Schools
- Quail Run Elementary School
- Thomson - Houston Middle School
- Northside - Houston High School
Utilities
- Central Heating and Cooling System
- Electric Water Heater
Additional Features
- Patio
- 0.47 Acre Lot
Community Details
- $100 Initiation Fee
- Davids Place Subdivision
Listing and Financial Details
- Tax Lot 27
Map
Home Values in the Area
Average Home Value in this Area
Property History
| Date | Event | Price | Change | Sq Ft Price |
|---|---|---|---|---|
| 07/16/2025 07/16/25 | Price Changed | $299,888 | -3.9% | $114 / Sq Ft |
| 07/12/2025 07/12/25 | Pending | -- | -- | -- |
| 06/18/2025 06/18/25 | For Sale | $311,990 | 0.0% | $119 / Sq Ft |
| 06/18/2025 06/18/25 | Price Changed | $311,990 | -4.6% | $119 / Sq Ft |
| 06/09/2025 06/09/25 | Pending | -- | -- | -- |
| 03/13/2025 03/13/25 | For Sale | $326,990 | -- | $125 / Sq Ft |
Similar Homes in the area
Source: First Multiple Listing Service (FMLS)
MLS Number: 7540440
- 137 Elaine Dr
- 1485 Leverette Rd
- 1601 Leverette Rd
- 107 Via Eldorado Dr
- 200 Engracia Dr
- 100 Grove Ln
- 320 Carl Vinson Pkwy
- 211 Somerset Dr
- 230 Katelyn Cir
- 243 Katelyn Cir
- 800 King Richard Dr
- 100 Robins West Pkwy
- 919 Corder Rd
- 651 Osigian Blvd
- 120 Westbury Ct
- 102 Price Mill Trail
- 186 Price Mill Trail
- 1103 Corder Rd
- 91 Bass Rd
- 105 Arnold St


