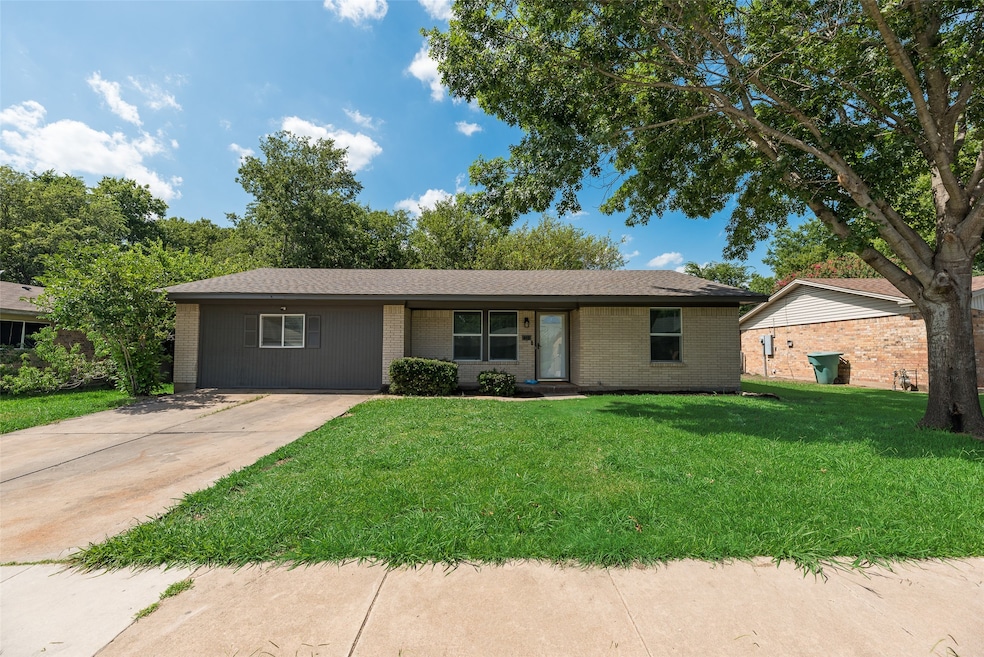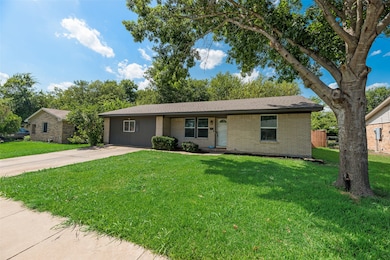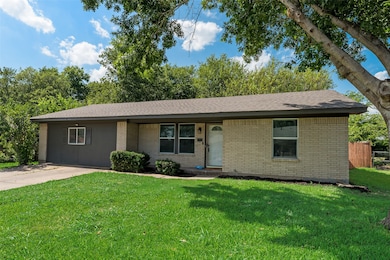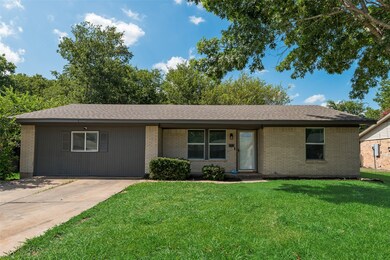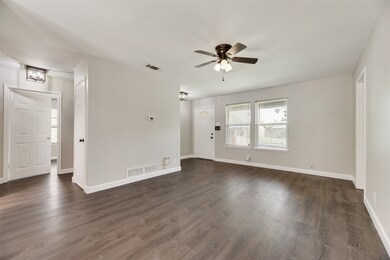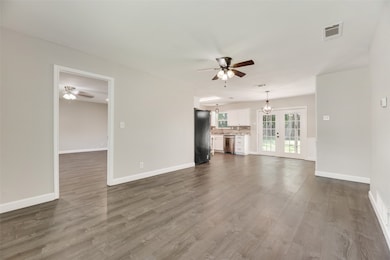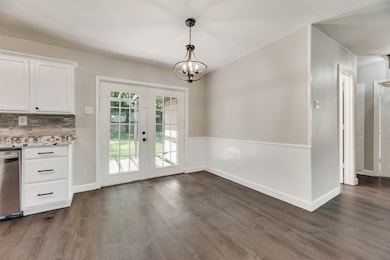413 Colorado St Sherman, TX 75090
Highlights
- Converted Garage
- Central Heating and Cooling System
- Wood Fence
- 1-Story Property
About This Home
Welcome home! Step into comfort and style in this beautifully renovated home in south Sherman. Freshly painted inside and out in 2025, this move-in-ready property blends modern finishes with a welcoming, open-concept layout. The spacious kitchen is a standout, boasting a massive island, stunning granite countertops, freshly painted cabinets, and a refrigerator included perfect for both everyday living and entertaining.
Flexible living spaces offer the versatility of four bedrooms or three with an expansive flex room to suit your needs. The backyard is impressively large, well-shaded, and ideal for relaxing or gatherings. With quick access to Highway 75, you'll enjoy an easy commute to North Dallas or the heart of Sherman. Located in a sought-after area, this home feeds into Piner Middle School and Sherman High School. Convenient highway access and proximity to new TI and Globitech facilities. Just minutes from shopping, dining, and entertainment as well!
Peace of mind comes with significant recent updates: a new roof in 2024, new dishwasher and microwave in 2023, luxury vinyl plank flooring and a hot water heater in 2022, and new HVAC condenser and air handler in 2021. Experience comfort, convenience, and a touch of luxury schedule your visit today!
Listing Agent
Evergreen Equity Brokerage Phone: 214-707-0025 License #0678143 Listed on: 07/19/2025
Home Details
Home Type
- Single Family
Est. Annual Taxes
- $4,348
Year Built
- Built in 1968
Lot Details
- 8,407 Sq Ft Lot
- Wood Fence
- Few Trees
Home Design
- Brick Exterior Construction
Interior Spaces
- 1,583 Sq Ft Home
- 1-Story Property
- Fire and Smoke Detector
Kitchen
- Electric Range
- Microwave
- Dishwasher
- Disposal
Bedrooms and Bathrooms
- 4 Bedrooms
- 2 Full Bathrooms
Parking
- Garage
- Converted Garage
- Front Facing Garage
- Open Parking
Schools
- Henry W Sory Elementary School
- Sherman High School
Utilities
- Central Heating and Cooling System
- Cable TV Available
Listing and Financial Details
- Residential Lease
- Property Available on 7/19/25
- Tenant pays for all utilities, insurance, sewer, water
- Assessor Parcel Number 167286
Community Details
Overview
- Constitution Village Subdivision
Pet Policy
- Pet Size Limit
- Pet Deposit $500
- 2 Pets Allowed
Map
Source: North Texas Real Estate Information Systems (NTREIS)
MLS Number: 21005971
APN: 167286
- 217 Iowa St
- 3404 S Carolina Dr
- 3721 Talisker Blvd
- 3705 Aqua Ln
- 3716 Aqua Ln
- 3720 Aqua Ln
- 1232 Newport St
- 1109 El Sol Blvd
- 123 Farm To Market Road 1417
- 3708 Queen Rd
- 3736 Queen Rd
- 1118 Morgan St
- 3718 Malibu Dr
- 3900 Coco Ln
- 3906 Coco Ln
- 3913 Sky Dr
- 1147 Morgan Dr
- 1134 Morgan Dr
- 1151 Morgan Dr
- 1154 Morgan Dr
- 3718 Malibu Dr
- 3737 Malibu Dr Unit 4
- 3720 Paradise Way
- 3728 Paradise Way
- 1221 Beach Blvd
- 3814 Cherry Hills Dr
- 1229 Beach Blvd
- 1601 E Fm 1417 Unit 204
- 3913 Crystal Cove
- 3917 Eufaula Dr
- 3901 Eufaula Dr
- 3815 Eufaula Dr
- 2700 S Travis St
- 2404 Montgomery St
- 405 Regiment Rd
- 410 Goliad St
- 2212 San Jacinto Way
- 2409 Burleson Rd
- 2006 S Travis St Unit B
- 117 W Wilson Ave Unit 119
