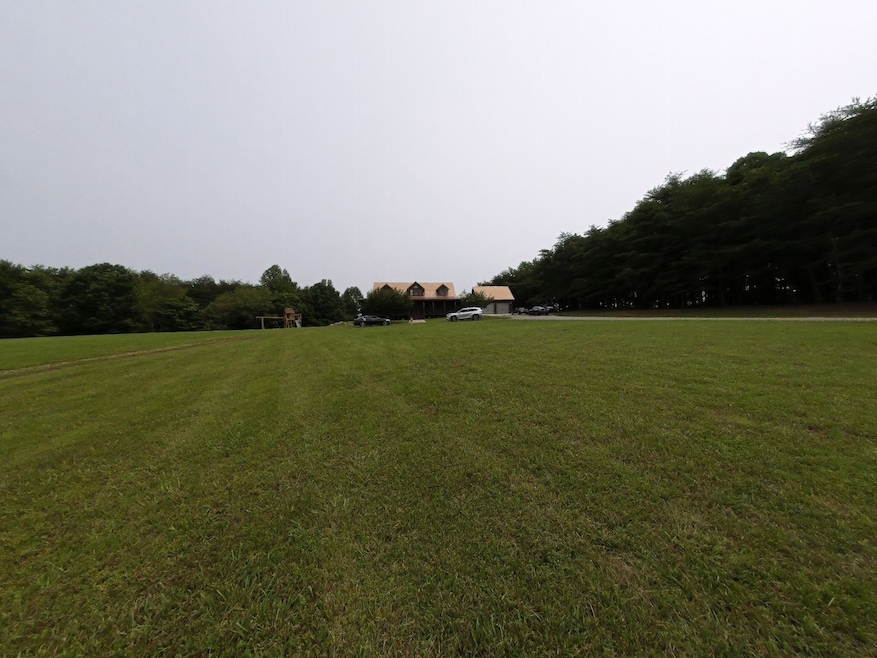
413 County Road 784 Etowah, TN 37331
Estimated payment $5,150/month
Highlights
- Very Popular Property
- 25.62 Acre Lot
- Wood Flooring
- Home Theater
- Deck
- Main Floor Primary Bedroom
About This Home
A 3 bedroom 4.5 bath custom-built log home on 25.62 acres is a sanctuary of elegance, space, and rustic charm. As you step inside, you're greeted by the soaring grandeur of a stone fireplace and a wide-open living area that sets the tone for the entire home. Bird Eye Maple hardwood floors flow seamlessly into a chef-inspired kitchen complete with an abundance of Cherry cabinetry, seamless Corian countertops, and a classic center island featuring a prep sink, wine cooler, and ample storage perfect for entertaining or crafting your next gourmet meal. Adjacent to the kitchen, you'll find a formal dining room and a convenient half bath. The main-level primary suite is a true retreat, boasting a spa-like ensuite bathroom with an awe-inspiring hammered copper soaking tub. Head upstairs to find a versatile home office, two spacious bedrooms, and two full bathrooms ideal for guests or family. Or descend to the fully finished walkout basement, where entertainment possibilities abound. Enjoy a wet bar, game room with pool table, media room, full bath, and two bonus rooms perfect for overnight guests, hobbies, or workouts plus extra storage. Open the sliding barn doors to reveal your outdoor oasis: a firepit and concrete patio, ideal for stargazing or cozy evenings with friends. The home also includes a two-car garage, connected by a breezeway, a full RV hookup with parking, and a wraparound composite deck that leads to a 16x32 outdoor enjoyment. The home runs on well water with a filtration system, though city water is available. A Vivint Smart Home Security System is installed and transferrable. If you're seeking privacy, luxury, and potential all wrapped into one stunning estate, schedule your private tour today! Also an extra 44.16 acres available next to this one.
Home Details
Home Type
- Single Family
Est. Annual Taxes
- $2,220
Year Built
- Built in 2007
Lot Details
- 25.62 Acre Lot
- Cul-De-Sac
Parking
- 2 Car Detached Garage
Home Design
- Frame Construction
- Metal Roof
- Log Siding
Interior Spaces
- 4,885 Sq Ft Home
- 2-Story Property
- 1 Fireplace
- Entrance Foyer
- Great Room
- Living Room
- Dining Room
- Home Theater
- Den
- Loft
- Bonus Room
- Finished Basement
- Basement Fills Entire Space Under The House
- Alarm System
Kitchen
- Oven
- Microwave
- Dishwasher
- Disposal
Flooring
- Wood
- Carpet
- Tile
Bedrooms and Bathrooms
- 3 Bedrooms
- Primary Bedroom on Main
- En-Suite Primary Bedroom
- Walk-In Closet
Laundry
- Laundry Room
- Dryer
- Washer
Outdoor Features
- Deck
- Covered patio or porch
Utilities
- Central Air
- Cooling System Mounted To A Wall/Window
- Heat Pump System
- Septic Tank
Map
Home Values in the Area
Average Home Value in this Area
Tax History
| Year | Tax Paid | Tax Assessment Tax Assessment Total Assessment is a certain percentage of the fair market value that is determined by local assessors to be the total taxable value of land and additions on the property. | Land | Improvement |
|---|---|---|---|---|
| 2024 | $2,222 | $205,300 | $7,325 | $197,975 |
| 2023 | $1,690 | $156,125 | $7,325 | $148,800 |
| 2022 | $1,576 | $101,850 | $6,025 | $95,825 |
| 2021 | $1,576 | $101,850 | $6,025 | $95,825 |
| 2020 | $1,576 | $101,850 | $6,025 | $95,825 |
| 2019 | $1,576 | $101,850 | $6,025 | $95,825 |
| 2018 | $1,576 | $101,850 | $6,025 | $95,825 |
| 2017 | $1,497 | $92,675 | $4,950 | $87,725 |
| 2016 | $1,476 | $91,350 | $3,625 | $87,725 |
| 2015 | -- | $103,400 | $15,850 | $87,550 |
| 2014 | $1,670 | $103,395 | $0 | $0 |
Property History
| Date | Event | Price | Change | Sq Ft Price |
|---|---|---|---|---|
| 06/02/2025 06/02/25 | For Sale | $899,000 | -- | $184 / Sq Ft |
Purchase History
| Date | Type | Sale Price | Title Company |
|---|---|---|---|
| Warranty Deed | $220,000 | -- | |
| Warranty Deed | $410,000 | -- | |
| Deed | -- | -- |
Mortgage History
| Date | Status | Loan Amount | Loan Type |
|---|---|---|---|
| Open | $579,390 | New Conventional | |
| Previous Owner | $369,000 | Commercial | |
| Previous Owner | $500,000 | No Value Available |
About the Listing Agent

With over 40 years of experience in real estate, construction, and development, Paul brings a wealth of knowledge to every client he serves. His career began in 1981 as a General Contractor in Boston, MA, where he honed his skills in home building and renovation. In 1989, Paul relocated to Fort Lauderdale, FL, where he managed a three-person crew specializing in home renovations, flips, and inspections. His passion for real estate continued to grow, and he earned my Florida Home Inspection
Paul's Other Listings
Source: NY State MLS
MLS Number: 11507835
APN: 125-027.01
- 145 Tatum St
- 102 Savannah Cove
- 417 Chester St
- 918 Rocky Mount Rd
- 26 Phillips St
- 120 Bellingham Dr NE
- 580 Bellingham Dr NE
- 1788 Timber Creek Rd NE
- 3247 Rolling Meadow Way NE
- 3045 Holly Brook Cir NE
- 1700 New Castle Dr NE Unit 1704
- 4100 Ocoee St N
- 620 Blythe Ferry Rd NE
- 4415 Frontage Rd NW
- 1233 Village Way
- 1239 Village Way NE Unit 1237
- 3322 Harmony Ct NE
- 529 Isbill Rd
- 3925 Adkisson Dr NW
- 107 30th St NE






