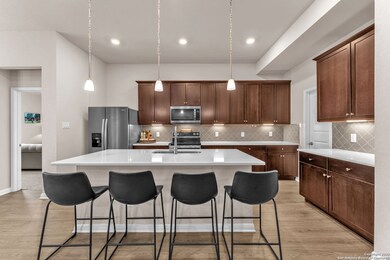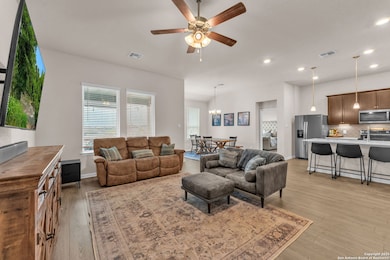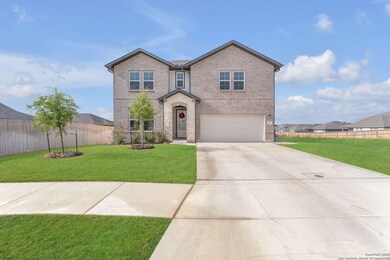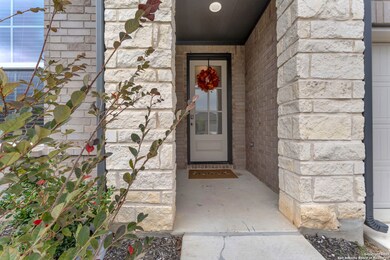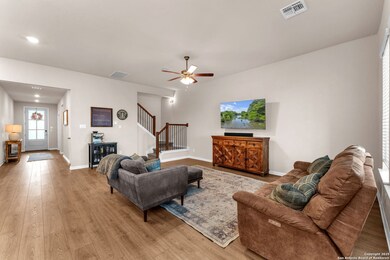413 Cowboy Peak Cibolo, TX 78108
Estimated payment $2,940/month
Highlights
- Clubhouse
- Loft
- Community Basketball Court
- Dobie J High School Rated A-
- Community Pool
- Walk-In Pantry
About This Home
Why wait for new construction? This barely-lived-in home is only 12 months old, and with builders in the neighborhood currently sold out, this is your chance to secure a "like-new" property without any delay. A PCS order change, forces the sale, Seller's loss, Buyer's gain-with no inflated price and upgrades you won't get from a builder: full gutters surround, a water softener system, and a large added extended back patio. All builder warranties transfer to the new owner. This is Beazer's largest floor-plan, (The Rainier), offering 2,767 sqft, two living areas, and four spacious bedrooms, with primary suite on the main level. Enjoy some of the highest energy-efficient features on the market-spray foam insulation throughout, whole-house radiant barrier, double-pane windows, and a full smart-home setup, on a greenbelt. If you're wanting new construction now, this is your move. 413 Cowboy Peak is ready for you to come on home!
Listing Agent
Whitney Robinson
Real Broker, LLC Listed on: 11/21/2025
Home Details
Home Type
- Single Family
Est. Annual Taxes
- $8,140
Year Built
- Built in 2024
Lot Details
- 7,405 Sq Ft Lot
HOA Fees
- $44 Monthly HOA Fees
Home Design
- Brick Exterior Construction
- Slab Foundation
- Foam Insulation
- Composition Roof
- Radiant Barrier
Interior Spaces
- 2,767 Sq Ft Home
- Property has 2 Levels
- Ceiling Fan
- Double Pane Windows
- Window Treatments
- Combination Dining and Living Room
- Loft
- Partially Finished Attic
Kitchen
- Eat-In Kitchen
- Walk-In Pantry
- Self-Cleaning Oven
- Gas Cooktop
- Stove
- Microwave
- Ice Maker
- Dishwasher
- Disposal
Flooring
- Carpet
- Vinyl
Bedrooms and Bathrooms
- 4 Bedrooms
- Walk-In Closet
Laundry
- Laundry on main level
- Washer Hookup
Home Security
- Carbon Monoxide Detectors
- Fire and Smoke Detector
Parking
- 2 Car Garage
- Garage Door Opener
Eco-Friendly Details
- Energy-Efficient HVAC
- Smart Grid Meter
- ENERGY STAR Qualified Equipment
Schools
- Cibolovalley Elementary School
- Dobie J Middle School
- Steele High School
Utilities
- Central Heating and Cooling System
- SEER Rated 16+ Air Conditioning Units
- Heating System Uses Natural Gas
- Programmable Thermostat
- Tankless Water Heater
- Gas Water Heater
- Water Softener is Owned
- Cable TV Available
Listing and Financial Details
- Legal Lot and Block 11 / 35
- Assessor Parcel Number 1G3900803501100000
Community Details
Overview
- $200 HOA Transfer Fee
- Spectrum Association Management Association
- Built by Beazer
- Saddle Creek Ranch Subdivision
- Mandatory home owners association
Amenities
- Community Barbecue Grill
- Clubhouse
Recreation
- Community Basketball Court
- Sport Court
- Community Pool
- Park
Map
Home Values in the Area
Average Home Value in this Area
Tax History
| Year | Tax Paid | Tax Assessment Tax Assessment Total Assessment is a certain percentage of the fair market value that is determined by local assessors to be the total taxable value of land and additions on the property. | Land | Improvement |
|---|---|---|---|---|
| 2025 | $475 | $410,538 | $39,397 | $371,141 |
| 2024 | $475 | $28,059 | $28,059 | -- |
| 2023 | -- | $24,577 | $24,577 | -- |
Property History
| Date | Event | Price | List to Sale | Price per Sq Ft |
|---|---|---|---|---|
| 11/21/2025 11/21/25 | For Sale | $420,000 | -- | $152 / Sq Ft |
Purchase History
| Date | Type | Sale Price | Title Company |
|---|---|---|---|
| Special Warranty Deed | -- | None Listed On Document | |
| Special Warranty Deed | -- | None Listed On Document |
Mortgage History
| Date | Status | Loan Amount | Loan Type |
|---|---|---|---|
| Open | $30,990 | VA | |
| Closed | $30,990 | VA |
Source: San Antonio Board of REALTORS®
MLS Number: 1924469
APN: 1G3900-8035-01100-0-00
- 331 Saddle Dawn
- 340 Saddle Leaf
- 314 Cowboy Knoll
- 233 Saddle Park
- Sierra Plan at Saddle Creek Ranch
- Berkshire Plan at Saddle Creek Ranch
- Brooks Plan at Saddle Creek Ranch
- Cascade Plan at Saddle Creek Ranch
- Rainier Plan at Saddle Creek Ranch
- Crockett Plan at Saddle Creek Ranch
- Teton Plan at Saddle Creek Ranch
- 417 Saddle Glen
- 630 Saddle House
- 209 Ranch House Rd
- 601 Saddle Villa
- 528 Saddle Hill
- 549 Saddle Vista
- 261 Prairie Vista
- 1219 Weil Rd
- 105 Highland Place
- 331 Saddle Leaf
- 218 Saddle Park
- 112 Happy Trail
- 320 Gatewood Cliff
- 300 Saddle Spur
- 223 Kayden Ct
- 148 Hinge Chase
- 242 Holland Park
- 213 Ridge Bluff
- 226 Fernwood Dr
- 145 Gatewood Falls
- 114 Arcadia Place
- 209 Country Vale
- 160 Hinge Path
- 568 Slippery Rock
- 564 Slippery Rock
- 129 Enchanted View
- 608 Saddlehorn Way
- 132 Vista Del Rey
- 128 Landmark Haven

