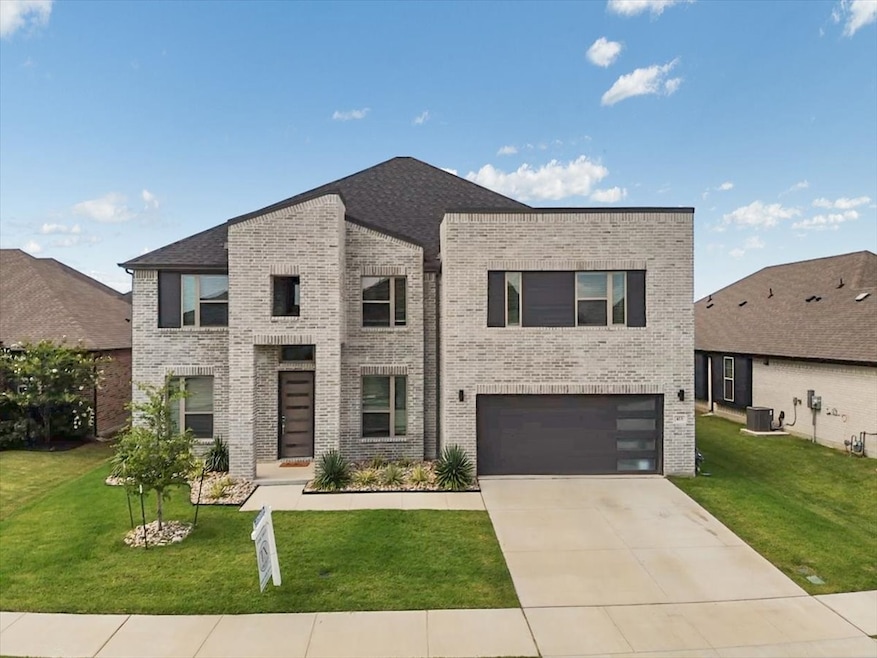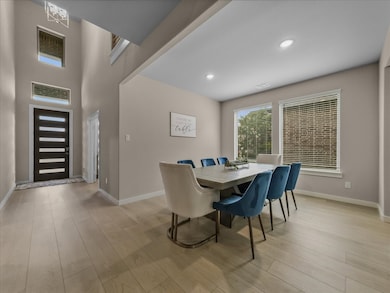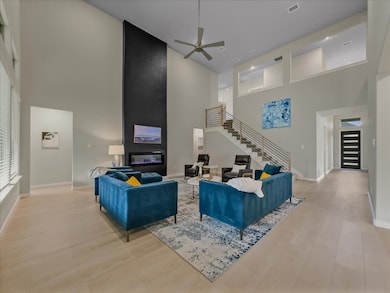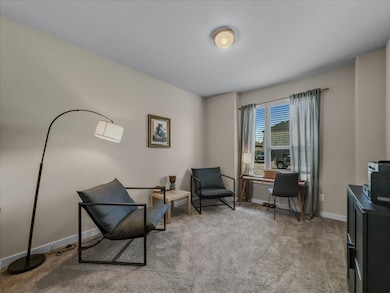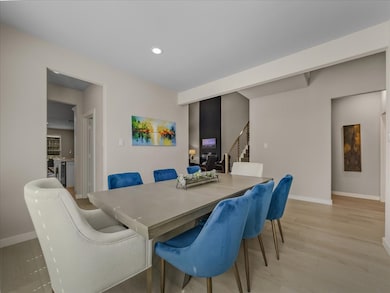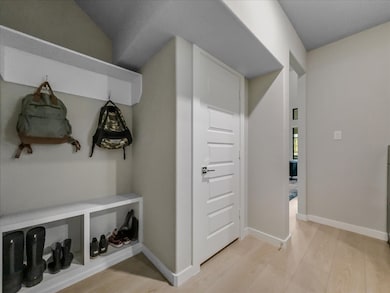Highlights
- Popular Property
- Vaulted Ceiling
- 2 Car Attached Garage
- Contemporary Architecture
- Double Oven
- Eat-In Kitchen
About This Home
Welcome to this exceptional 2-year-old multi-generational modern home located in highly sought-after Lavon, within the acclaimed Community ISD—offering top-rated schools and a vibrant, growing community. Boasting 4,454sqft of well-designed living space, this 6-bedroom, 4-bathroom residence impresses with soaring ceilings, custom modern finishes, and a thoughtful layout for families of all sizes. Downstairs, enjoy a secondary bedroom with a full bath, perfect for guests or extended family. The spacious floor plan includes a private office, formal dining room, and a chef’s kitchen complete with a full butler’s pantry—ideal for entertaining and everyday living. The owner’s suite is a private retreat, featuring a luxurious bathroom with split vanities, a walk-in shower, and an oversized walk-in closet. Upstairs, you'll find four additional bedrooms, two full bathrooms, a large game room, and a dedicated media room—plenty of space for fun, relaxation, and privacy. Step outside to your north-facing covered patio, perfect for enjoying cool evenings year-round. The community offers wonderful amenities including walking trails, a resort-style pool, and two large playground areas—making it an ideal place to call home. Seller is giving $10,000 in concessions to buyer to buy down interest rate or use toward closing costs!! Rent-to-own OR OWNER FINANCING AVAILABLE AS WELL!!
Listing Agent
TX Home Choice Realty, LLC Brokerage Phone: 214-240-7925 License #0623804 Listed on: 07/11/2025
Home Details
Home Type
- Single Family
Est. Annual Taxes
- $11,045
Year Built
- Built in 2023
Lot Details
- 7,187 Sq Ft Lot
- Wood Fence
- Sprinkler System
HOA Fees
- $63 Monthly HOA Fees
Parking
- 2 Car Attached Garage
- Front Facing Garage
- Driveway
Home Design
- Contemporary Architecture
- Brick Exterior Construction
- Slab Foundation
- Shingle Roof
- Composition Roof
- Stone Veneer
Interior Spaces
- 4,453 Sq Ft Home
- 2-Story Property
- Vaulted Ceiling
- Ceiling Fan
- Gas Fireplace
Kitchen
- Eat-In Kitchen
- Double Oven
- Electric Cooktop
- Microwave
- Dishwasher
- Kitchen Island
- Disposal
Flooring
- Carpet
- Ceramic Tile
Bedrooms and Bathrooms
- 6 Bedrooms
- Walk-In Closet
- 4 Full Bathrooms
Home Security
- Carbon Monoxide Detectors
- Fire and Smoke Detector
Schools
- Mary Lou Dodson Elementary School
- Community High School
Utilities
- Central Heating and Cooling System
- Heating System Uses Natural Gas
- High Speed Internet
- Cable TV Available
Listing and Financial Details
- Residential Lease
- Property Available on 8/4/25
- Tenant pays for all utilities
- 12 Month Lease Term
- Legal Lot and Block 15 / W
- Assessor Parcel Number R1253200W01501
Community Details
Overview
- Association fees include all facilities, ground maintenance
- Essex Association Management Lp Association
- Lakepointe Phase Iia Subdivision
Pet Policy
- Pet Size Limit
- Pet Deposit $400
- 2 Pets Allowed
- Dogs Allowed
- Breed Restrictions
Map
Source: North Texas Real Estate Information Systems (NTREIS)
MLS Number: 20997961
APN: R-12532-00W-0150-1
- 248 Braves Way
- 306 Rock Acre Dr
- 233 Braves Way
- 233 Brookview Dr
- 337 Chase Creek Dr
- 138 Community Dr
- 129 Braves Way
- 562 Water Valley Dr
- 236 Lakeside Dr
- 101 Community Dr
- 367 Oak Creek Dr
- 280 Waters Ridge Dr
- 395 Waters Ridge Dr
- 334 Rockstream Dr
- 326 Rockstream Dr
- 700 Parkside Dr
- 743 Water View Dr
- 824 Rolling Meadow Dr
- 429 Rockstream Dr
- 751 Water View Dr
- 235 Community Dr
- 342 Chase Creek Dr
- 337 Chase Creek Dr
- 658 Parkside Dr
- 560 Oak Creek Dr
- 649 Sunglow Way
- 829 Spruce St
- 151 Villas Dr
- 714 Ramble Rd
- 640 Lake Shadow Dr
- 200 Villas Dr
- 922 Ramble Rd
- 1060 Happy Holly Rd
- 425 Wolf Run Ct
- 502 Cleveland Dr
- 680 Lincoln Ave
- 448 Grant Ln
- 471 Harding Ln
- 485 Harding Ln
- 781 Daybreak Ln
