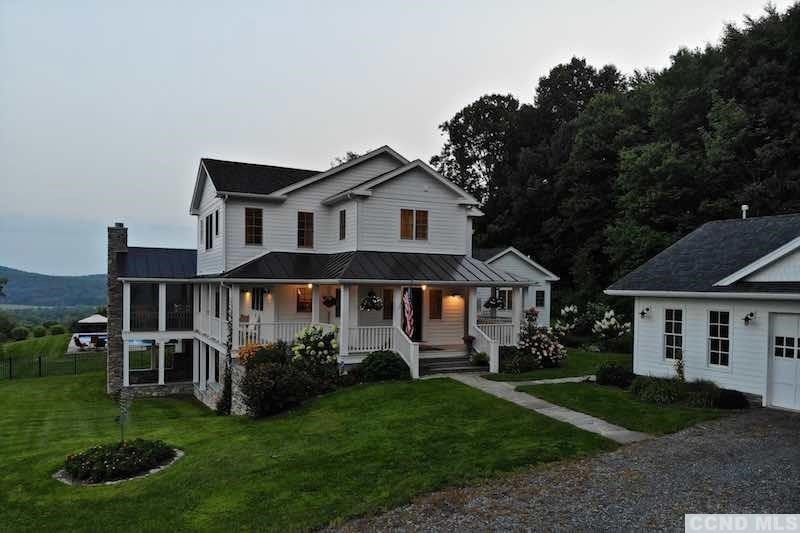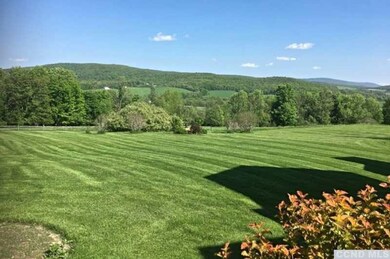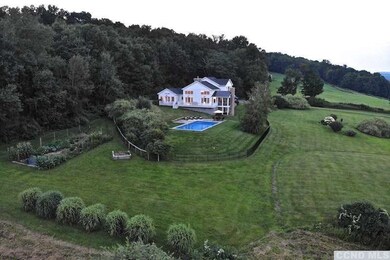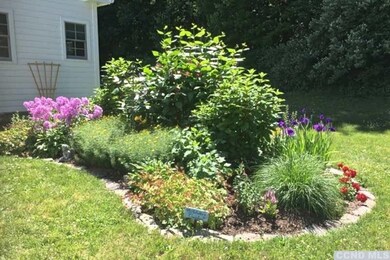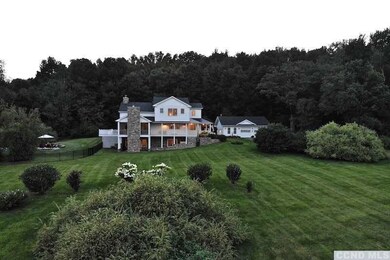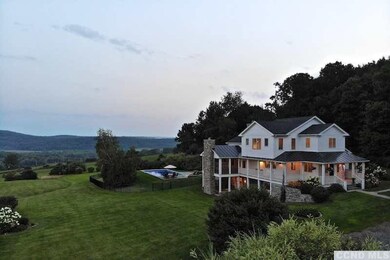
413 Craryville Rd Hillsdale, NY 12529
Highlights
- Heated In Ground Pool
- Deck
- Wood Flooring
- Panoramic View
- Secluded Lot
- Farmhouse Style Home
About This Home
As of November 2018Exceptional modern farmhouse situated high on a field with big views of rolling pastures and cows grazing in the distance. Long private drive ensures the utmost privacy. It has more than enough room for family and a separate guest entrance. Enjoy the wrap around deck with fireplaces both on the 3 season porch off the great room or on the stone patio below. The kitchen has a 6 burner stove/oven,island w/ extra sink and wine cooler. Great room has huge views of the mountains and far reaching views of the farms. Central air will keep you cool in the July heat! The 3 car garage would be perfect for a studio or office. The land is all open and useable with breath taking sunsets. Relax by the pool with unobstructed views. This property is what dreams are made of!
Last Agent to Sell the Property
Gabel Real Estate License #37GA0746029 Listed on: 09/25/2018
Last Buyer's Agent
Christopher Carmody
Historic Hudson Homes License #10401300273
Home Details
Home Type
- Single Family
Est. Annual Taxes
- $20,643
Year Built
- Built in 2003
Lot Details
- 6.25 Acre Lot
- Secluded Lot
Parking
- 3 Car Garage
Property Views
- Panoramic
- Pasture
- Mountain
- Hills
- Rural
- Valley
- Park or Greenbelt
Home Design
- Farmhouse Style Home
- Frame Construction
- Metal Roof
- Concrete Perimeter Foundation
Interior Spaces
- 3 Fireplaces
- Wood Burning Fireplace
- Gas Log Fireplace
- ENERGY STAR Qualified Windows
- Insulated Windows
- Great Room
- Family Room
- Dining Room
- Home Security System
Kitchen
- Range
- Dishwasher
Flooring
- Wood
- Tile
Bedrooms and Bathrooms
- 4 Bedrooms
Laundry
- Dryer
- Washer
Finished Basement
- Walk-Out Basement
- Basement Fills Entire Space Under The House
Outdoor Features
- Heated In Ground Pool
- Deck
- Patio
- Terrace
- Wrap Around Porch
Utilities
- Forced Air Heating System
- Heating System Uses Propane
- Private Water Source
- Well
- Electric Water Heater
- Septic Tank
Community Details
- No Home Owners Association
Listing and Financial Details
- Assessor Parcel Number 144-1-67.2
Ownership History
Purchase Details
Home Financials for this Owner
Home Financials are based on the most recent Mortgage that was taken out on this home.Purchase Details
Home Financials for this Owner
Home Financials are based on the most recent Mortgage that was taken out on this home.Purchase Details
Home Financials for this Owner
Home Financials are based on the most recent Mortgage that was taken out on this home.Similar Homes in the area
Home Values in the Area
Average Home Value in this Area
Purchase History
| Date | Type | Sale Price | Title Company |
|---|---|---|---|
| Deed | $1,500,000 | -- | |
| Deed | $1,275,000 | Vincent Mackowski | |
| Deed | $215,000 | Jason Hover |
Mortgage History
| Date | Status | Loan Amount | Loan Type |
|---|---|---|---|
| Open | $265,000 | Reverse Mortgage Home Equity Conversion Mortgage | |
| Closed | $240,000 | Credit Line Revolving | |
| Open | $1,200,000 | Purchase Money Mortgage | |
| Closed | $1,200,000 | Unknown | |
| Previous Owner | $750,000 | Unknown | |
| Previous Owner | $750,000 | Stand Alone Refi Refinance Of Original Loan |
Property History
| Date | Event | Price | Change | Sq Ft Price |
|---|---|---|---|---|
| 11/09/2018 11/09/18 | Sold | $1,500,000 | +0.3% | $375 / Sq Ft |
| 10/18/2018 10/18/18 | Pending | -- | -- | -- |
| 09/25/2018 09/25/18 | For Sale | $1,495,000 | +17.3% | $374 / Sq Ft |
| 12/20/2013 12/20/13 | Sold | $1,275,000 | -5.2% | $319 / Sq Ft |
| 11/12/2013 11/12/13 | Pending | -- | -- | -- |
| 09/04/2013 09/04/13 | For Sale | $1,345,000 | +525.6% | $336 / Sq Ft |
| 12/11/2012 12/11/12 | Sold | $215,000 | -28.1% | $215 / Sq Ft |
| 12/04/2012 12/04/12 | Pending | -- | -- | -- |
| 07/28/2012 07/28/12 | For Sale | $299,000 | -- | $299 / Sq Ft |
Tax History Compared to Growth
Tax History
| Year | Tax Paid | Tax Assessment Tax Assessment Total Assessment is a certain percentage of the fair market value that is determined by local assessors to be the total taxable value of land and additions on the property. | Land | Improvement |
|---|---|---|---|---|
| 2024 | $20,643 | $1,145,000 | $138,600 | $1,006,400 |
| 2023 | $20,433 | $1,145,000 | $138,600 | $1,006,400 |
| 2022 | $20,205 | $1,145,000 | $138,600 | $1,006,400 |
| 2021 | $20,573 | $1,145,000 | $138,600 | $1,006,400 |
| 2020 | $21,390 | $1,145,000 | $138,600 | $1,006,400 |
| 2019 | $931 | $1,145,000 | $138,600 | $1,006,400 |
| 2018 | $19,626 | $958,000 | $69,500 | $888,500 |
| 2017 | $18,902 | $958,000 | $69,500 | $888,500 |
| 2016 | $19,425 | $958,000 | $69,500 | $888,500 |
| 2015 | -- | $916,000 | $73,200 | $842,800 |
| 2014 | -- | $916,000 | $73,200 | $842,800 |
Agents Affiliated with this Home
-
Andrea Gabel

Seller's Agent in 2018
Andrea Gabel
Gabel Real Estate
(518) 281-3536
48 Total Sales
-
C
Buyer's Agent in 2018
Christopher Carmody
Historic Hudson Homes
-
C
Seller's Agent in 2013
Christine Callander
Gabel Real Estate
-
A
Seller's Agent in 2012
Ann Levitt
Beach & Bartolo Realtors
Map
Source: Hudson Valley Catskills Region Multiple List Service
MLS Number: 123247
APN: 104200-144-000-0001-067-002-0000
- 4 Darling Rd
- 2 Darling Rd
- 0 Texas Hill Rd
- 7 Darling Rd
- 1590 State Route 23
- 7 Birch Hill Rd
- 50 Lockwood Rd
- 3244 Cr 7
- 181 Lockwood Rd
- 12 Birch Hill Rd
- 22 Woodland Rd
- 26 Woodland Rd
- 51 Taconic Creek Rd
- 67 Taconic Creek Rd
- 9 Stonegate Off Birch Hill Rd
- 7 Stonegate Off Birch Hill Rd
- 6 Stonegate Off Birch Hill Rd
- 350 Tory Hill Farm Rd
- 5 Stonegate Off Birch Hill Rd
- 8 Stonegate Off Birch Hill Rd
