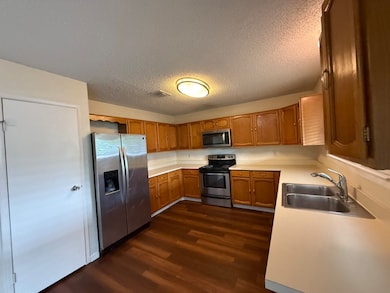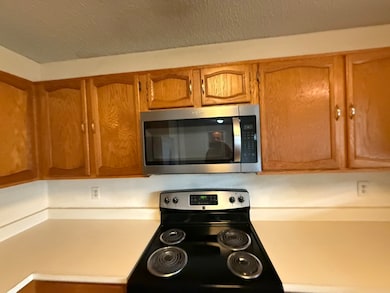
413 Creekwood Ln Lewisville, TX 75067
Creekside NeighborhoodEstimated payment $2,243/month
Highlights
- Traditional Architecture
- Covered patio or porch
- Double Vanity
- Lewisville High School Rated A-
- 2 Car Attached Garage
- Central Heating and Cooling System
About This Home
If you're ready for an opportunity it's your day! Welcome home to this charming property in Lewisville within walking distance to the local elementary school. The spacious floorplan welcomes you in with high ceilings in the family room. The primary bedroom is located downstairs with a spacious bath and closet. The kitchen is large with stainless appliances including a refrigerator. In the utility room you'll also find a half-bath downstairs for guests. Upstairs is a large loft with two additional bedrooms and a full bath with the sink separate from the tub and commode for dual use. This floor plan is open and inviting and with a little love this property could be amazing! Care has been taken with all information but buyer and buyer's agent to verify all information. See transaction desk for additional documents and information. Feel free to call or text listing agent.
Listing Agent
Repeat Realty, LLC Brokerage Phone: (972) 966-6683 License #0778995 Listed on: 05/29/2025
Home Details
Home Type
- Single Family
Est. Annual Taxes
- $6,394
Year Built
- Built in 1983
Lot Details
- 8,799 Sq Ft Lot
- Chain Link Fence
- Few Trees
- Back Yard
Parking
- 2 Car Attached Garage
- Rear-Facing Garage
- Driveway
Home Design
- Traditional Architecture
- Brick Exterior Construction
- Slab Foundation
- Shingle Roof
Interior Spaces
- 2,059 Sq Ft Home
- 2-Story Property
- Ceiling Fan
- Window Treatments
- Family Room with Fireplace
- Fire and Smoke Detector
- Washer Hookup
Kitchen
- Microwave
- Dishwasher
Flooring
- Carpet
- Laminate
Bedrooms and Bathrooms
- 3 Bedrooms
- Double Vanity
Outdoor Features
- Covered patio or porch
Schools
- Southridge Elementary School
- Lewisville High School
Utilities
- Central Heating and Cooling System
- Cable TV Available
Community Details
- Meadow Glen Add Sec 1 Subdivision
Listing and Financial Details
- Legal Lot and Block 24 / A
- Assessor Parcel Number R74169
Map
Home Values in the Area
Average Home Value in this Area
Tax History
| Year | Tax Paid | Tax Assessment Tax Assessment Total Assessment is a certain percentage of the fair market value that is determined by local assessors to be the total taxable value of land and additions on the property. | Land | Improvement |
|---|---|---|---|---|
| 2024 | $6,394 | $370,000 | $51,250 | $318,750 |
| 2023 | $6,138 | $353,058 | $51,250 | $301,808 |
| 2022 | $5,010 | $264,000 | $51,250 | $212,750 |
| 2021 | $5,039 | $250,000 | $51,250 | $198,750 |
| 2020 | $4,674 | $233,000 | $51,250 | $181,750 |
| 2019 | $4,759 | $230,000 | $51,250 | $178,750 |
| 2018 | $4,642 | $223,000 | $51,250 | $171,750 |
| 2017 | $4,146 | $197,000 | $51,250 | $145,750 |
| 2016 | $3,430 | $163,000 | $32,099 | $130,901 |
| 2015 | $3,370 | $145,000 | $32,099 | $112,901 |
| 2013 | -- | $159,384 | $32,099 | $127,285 |
Property History
| Date | Event | Price | Change | Sq Ft Price |
|---|---|---|---|---|
| 07/23/2025 07/23/25 | Price Changed | $309,000 | -3.1% | $150 / Sq Ft |
| 07/14/2025 07/14/25 | Price Changed | $319,000 | -3.3% | $155 / Sq Ft |
| 06/14/2025 06/14/25 | Price Changed | $330,000 | -2.9% | $160 / Sq Ft |
| 05/29/2025 05/29/25 | For Sale | $340,000 | 0.0% | $165 / Sq Ft |
| 08/08/2020 08/08/20 | Rented | $1,895 | 0.0% | -- |
| 06/05/2020 06/05/20 | Under Contract | -- | -- | -- |
| 05/26/2020 05/26/20 | For Rent | $1,895 | -- | -- |
Purchase History
| Date | Type | Sale Price | Title Company |
|---|---|---|---|
| Deed | -- | -- | |
| Special Warranty Deed | -- | Os National Llc | |
| Special Warranty Deed | -- | Attorney | |
| Warranty Deed | -- | Rtt | |
| Vendors Lien | -- | Fatco |
Mortgage History
| Date | Status | Loan Amount | Loan Type |
|---|---|---|---|
| Previous Owner | $96,030,400 | Construction | |
| Previous Owner | $535,937,000 | Commercial | |
| Previous Owner | $114,400 | Purchase Money Mortgage | |
| Previous Owner | $23,500 | Credit Line Revolving |
Similar Homes in Lewisville, TX
Source: North Texas Real Estate Information Systems (NTREIS)
MLS Number: 20951068
APN: R74169
- 405 Wind Wood Dr
- 2105 Fountain Dr
- 321 Antler Ct
- 2160 Glenhaven Dr
- 294 W Corporate Dr
- 2467 Embleton Dr
- 204 Heritage Hill Dr
- 243 Teakwood Ln
- 520 Timber Way Dr
- 900 Valley View Dr
- 920 Plantation Dr
- 2073 Rushmore Ct
- 217 Teakwood Ln
- 566 Continental Dr
- 950 Highgate Dr
- 2108 Montclair Ln
- 2321 Southwick Dr
- 534 Continental Dr
- 2310 Southwick Dr
- 239 Sherburne St
- 2401 Forestmeadow Dr
- 409 Kirkwood Dr
- 2016 Piedmont Dr
- 307 Teakwood Ln
- 2241 S State Highway 121
- 504 Timber Way Dr
- 2085 Amherst Dr
- 524 Timber Way Dr
- 2068 Whispering Cove
- 505 Creek Ct
- 2013 Terence Ln
- 141 Valley View Dr Unit 1Bed1Bath
- 350 Continental Dr
- 112 Harwood Dr
- 120 Canonbury Dr
- 2205 Southwick Dr
- 2317 Southwick Dr
- 947 Winterstone Dr
- 2132 Montclair Ln
- 239 Sherburne St






